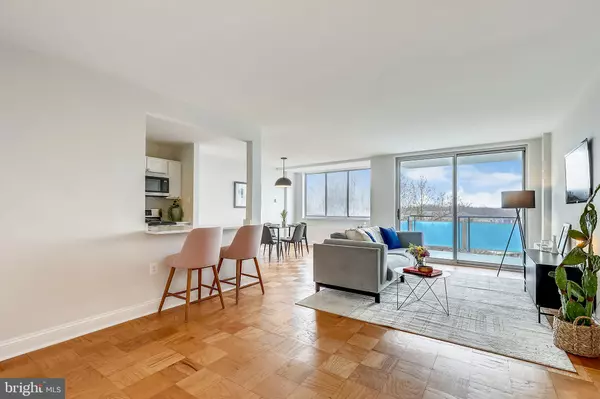$235,000
$235,000
For more information regarding the value of a property, please contact us for a free consultation.
2 Beds
1 Bath
1,086 SqFt
SOLD DATE : 04/29/2020
Key Details
Sold Price $235,000
Property Type Condo
Sub Type Condo/Co-op
Listing Status Sold
Purchase Type For Sale
Square Footage 1,086 sqft
Price per Sqft $216
Subdivision Grosvenor Park
MLS Listing ID MDMC701028
Sold Date 04/29/20
Style Unit/Flat
Bedrooms 2
Full Baths 1
Condo Fees $984/mo
HOA Y/N N
Abv Grd Liv Area 1,086
Originating Board BRIGHT
Year Built 1966
Annual Tax Amount $2,481
Tax Year 2018
Property Description
Chic Grosvenor Park condo fully renovated and ready for a new owner! This 10th floor unit in a full service condominium building steps from the Grosvenor Metro offers incredible views over the common green space, pond, pool and downtown Bethesda in the distance. Renovated top to bottom, this light and airy condo is perfect for any discerning buyer. Renovated kitchen with stainless steel appliances, solid shaker cabinets, quartz countertops, and ceramic floors is open to the living room with bar seating. The dining space allows seating for larger gatherings or smaller intimate meals. The living room is entertainment central and connects all these spaces while showcasing refinished hardwood floors, new baseboards, and fresh paint throughout the condo. A renovated full bath with new vanity, ceramic tile, and glazed tub service the two bedrooms. Each bedroom is large and has ample closet space. Grosvenor Park offers community laundry, a dry cleaner, the Grosvenor Market, easy access to metro, 24 hour front desk concierge, and so much more. (NOTE: Bathroom mirror is on order and will be installed prior to settlement.) Call Daniel Schuler at 301-651-1895 with any questions.
Location
State MD
County Montgomery
Zoning R10
Rooms
Main Level Bedrooms 2
Interior
Interior Features Ceiling Fan(s), Combination Dining/Living
Heating Forced Air
Cooling Central A/C
Equipment Stainless Steel Appliances, Stove, Microwave, Refrigerator, Dishwasher, Disposal
Furnishings No
Fireplace N
Appliance Stainless Steel Appliances, Stove, Microwave, Refrigerator, Dishwasher, Disposal
Heat Source Electric
Laundry Common, Shared
Exterior
Exterior Feature Balcony
Amenities Available Fitness Center, Tennis Courts, Swimming Pool, Pool - Outdoor, Meeting Room, Laundry Facilities, Exercise Room, Elevator, Convenience Store, Concierge, Common Grounds
Waterfront N
Water Access N
View Park/Greenbelt
Accessibility Elevator
Porch Balcony
Parking Type Parking Lot
Garage N
Building
Story Other
Sewer Public Sewer
Water Public
Architectural Style Unit/Flat
Level or Stories Other
Additional Building Above Grade, Below Grade
New Construction N
Schools
Elementary Schools Ashburton
Middle Schools North Bethesda
High Schools Walter Johnson
School District Montgomery County Public Schools
Others
HOA Fee Include Laundry,Water,Sewer,Electricity,Heat,Gas,Parking Fee,Pool(s),Health Club
Senior Community No
Tax ID 160401939638
Ownership Condominium
Security Features Desk in Lobby
Horse Property N
Special Listing Condition Standard
Read Less Info
Want to know what your home might be worth? Contact us for a FREE valuation!

Our team is ready to help you sell your home for the highest possible price ASAP

Bought with Marysol Bonilla • Compass

“Molly's job is to find and attract mastery-based agents to the office, protect the culture, and make sure everyone is happy! ”






