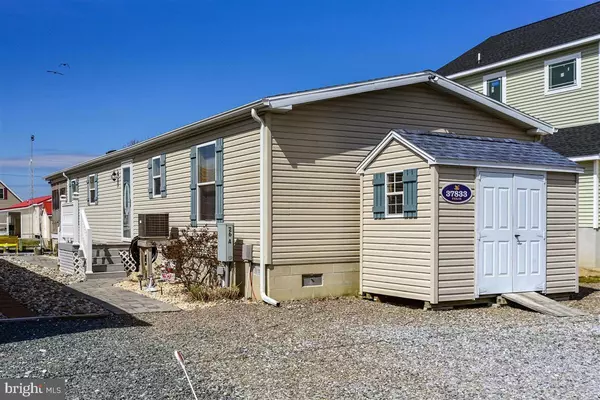$329,900
$329,900
For more information regarding the value of a property, please contact us for a free consultation.
3 Beds
2 Baths
1,406 SqFt
SOLD DATE : 08/10/2020
Key Details
Sold Price $329,900
Property Type Manufactured Home
Sub Type Manufactured
Listing Status Sold
Purchase Type For Sale
Square Footage 1,406 sqft
Price per Sqft $234
Subdivision Swann Keys
MLS Listing ID DESU158414
Sold Date 08/10/20
Style Class C
Bedrooms 3
Full Baths 2
HOA Fees $68/ann
HOA Y/N Y
Abv Grd Liv Area 1,406
Originating Board BRIGHT
Year Built 2002
Annual Tax Amount $535
Tax Year 2019
Lot Size 3,920 Sqft
Acres 0.09
Lot Dimensions 40.00 x 100.00
Property Description
Back on the market! Buyer rescinded from contract during HOA document review. Turn key waterfront home in Swann Keys. This 19 x 74 foot 3 bedroom 2 bathroom modified double-wide trailer has newer bulkhead and was built in 2002. The Swann keys community offers amenities including an outdoor pool, mini-golf course, and basketball court all included with a low annual HOA fee of just $825. You won't believe the property taxes of just $535 per year. It will be difficult to leave the screened in porch over looking the canal. Enjoy being just a few steps away from all of your water toys with plenty of room to dock a boat and jet skis. Easily drop in a kayak or stand up paddle board and explore the bay! The current owners have maintained and extensively upgraded this property since purchasing. Exterior improvements include new underground electric run from the pole to the home, new composite decking and extended the deck to the bulkhead, a new paver walkway with river rock from the front driveway to the rear deck, a new architectural shingle roof on both the home and shed just 3 years young, new side porch with composite decking and vinyl railing, 2 new storm doors, and new screens, 2 new ceiling fans, and custom roll down outdoor tinted blinds on the rear porch. The upgrades continue to include new boat whips on the dock, new downspouts, new window shutters, and new heat tape under the home. Interior improvements include a new hot water heater, new vinyl plank flooring in the kitchen, dining room, and hallway, new living room ceiling fan, new faucets in the master bathroom shower and sinks, and a new commode. Do not miss this opportunity!
Location
State DE
County Sussex
Area Baltimore Hundred (31001)
Zoning GR 1075
Rooms
Main Level Bedrooms 3
Interior
Interior Features Attic, Carpet, Ceiling Fan(s), Combination Dining/Living, Combination Kitchen/Dining, Combination Kitchen/Living, Dining Area, Entry Level Bedroom, Floor Plan - Open, Primary Bath(s), Tub Shower, Window Treatments
Hot Water Electric
Heating Forced Air
Cooling Central A/C, Ceiling Fan(s)
Flooring Vinyl, Carpet
Fireplaces Number 1
Fireplaces Type Electric, Free Standing
Equipment Exhaust Fan, Microwave, Oven/Range - Electric, Refrigerator, Washer, Water Heater, Dryer - Electric
Furnishings Yes
Fireplace Y
Window Features Insulated,Screens,Sliding
Appliance Exhaust Fan, Microwave, Oven/Range - Electric, Refrigerator, Washer, Water Heater, Dryer - Electric
Heat Source Electric
Laundry Main Floor, Washer In Unit, Dryer In Unit
Exterior
Exterior Feature Deck(s), Screened
Garage Spaces 3.0
Fence Vinyl, Privacy
Utilities Available Cable TV Available, Electric Available, Water Available, Sewer Available
Amenities Available Basketball Courts, Pool - Outdoor, Tot Lots/Playground
Waterfront Description Private Dock Site
Water Access Y
Water Access Desc Canoe/Kayak,Boat - Powered
View Canal, Water
Roof Type Architectural Shingle
Accessibility Level Entry - Main
Porch Deck(s), Screened
Road Frontage Private
Total Parking Spaces 3
Garage N
Building
Lot Description Bulkheaded, Cleared, Landscaping, Level, SideYard(s)
Story 1
Foundation Block
Sewer Public Sewer
Water Public
Architectural Style Class C
Level or Stories 1
Additional Building Above Grade, Below Grade
Structure Type Cathedral Ceilings
New Construction N
Schools
School District Indian River
Others
Pets Allowed N
HOA Fee Include Pool(s)
Senior Community No
Tax ID 533-12.16-515.00
Ownership Fee Simple
SqFt Source Assessor
Security Features Exterior Cameras,Smoke Detector
Acceptable Financing Cash, Conventional
Horse Property N
Listing Terms Cash, Conventional
Financing Cash,Conventional
Special Listing Condition Standard
Read Less Info
Want to know what your home might be worth? Contact us for a FREE valuation!

Our team is ready to help you sell your home for the highest possible price ASAP

Bought with CARRIE COSGROVE • Keller Williams Realty
“Molly's job is to find and attract mastery-based agents to the office, protect the culture, and make sure everyone is happy! ”






