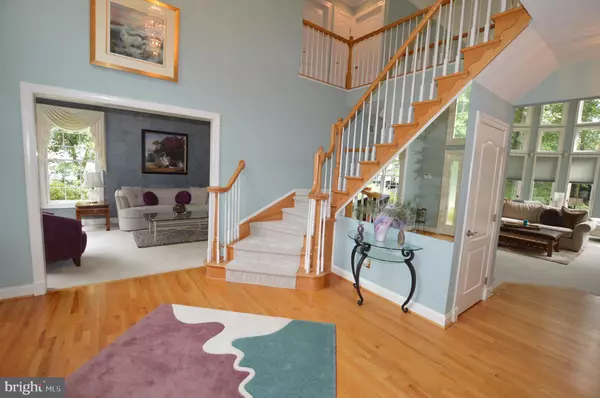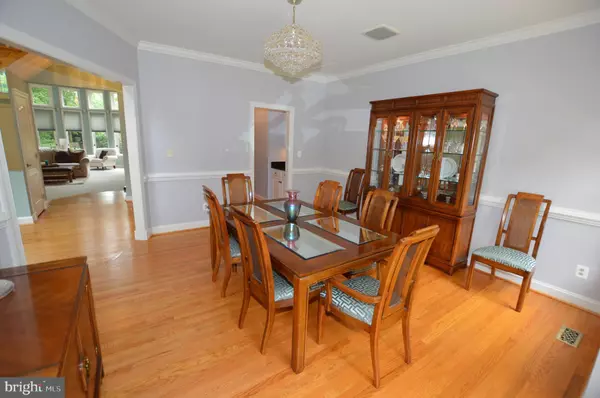$745,200
$745,000
For more information regarding the value of a property, please contact us for a free consultation.
5 Beds
5 Baths
5,349 SqFt
SOLD DATE : 10/16/2020
Key Details
Sold Price $745,200
Property Type Single Family Home
Sub Type Detached
Listing Status Sold
Purchase Type For Sale
Square Footage 5,349 sqft
Price per Sqft $139
Subdivision Northridge
MLS Listing ID MDPG579442
Sold Date 10/16/20
Style Colonial
Bedrooms 5
Full Baths 4
Half Baths 1
HOA Fees $58/mo
HOA Y/N Y
Abv Grd Liv Area 3,849
Originating Board BRIGHT
Year Built 1994
Annual Tax Amount $10,295
Tax Year 2019
Lot Size 0.459 Acres
Acres 0.46
Property Description
Multiple Offers Received: Limited edition Michael T. Rose built home in wooded lake entrance portion of the Northridge Community. All homes sit on at least one-half acre once you cross the bridge. This home has it all. Great for outdoor living /entertaining with large patio, wrap-around deck, screened-in gazebo, waterfall, and private deck off the master bedroom. If your client is looking for a really upgraded home this one is for them. All three upstairs bathrooms have been completely remodeled. The family room with a semi-circular wall of 27 windows is breathtaking and it faces the mature trees and park-like backyard so no need for curtains. Come see this dream home!
Location
State MD
County Prince Georges
Zoning RR
Rooms
Other Rooms Living Room, Dining Room, Primary Bedroom, Bedroom 2, Bedroom 3, Bedroom 4, Bedroom 5, Kitchen, Game Room, Family Room, Laundry, Other, Office, Recreation Room, Storage Room, Bathroom 2, Bathroom 3, Primary Bathroom, Full Bath, Half Bath
Basement Other, Connecting Stairway, Daylight, Full, Fully Finished, Heated, Outside Entrance, Rear Entrance, Shelving, Walkout Level, Windows, Workshop
Interior
Interior Features 2nd Kitchen, Butlers Pantry, Ceiling Fan(s), Crown Moldings, Family Room Off Kitchen, Formal/Separate Dining Room, Kitchen - Gourmet, Kitchen - Island, Laundry Chute, Primary Bath(s), Pantry, Recessed Lighting, Sprinkler System, Wood Floors, Stall Shower
Hot Water Natural Gas
Heating Forced Air, Heat Pump(s)
Cooling Central A/C, Heat Pump(s)
Flooring Hardwood, Carpet, Stone, Tile/Brick
Fireplaces Number 2
Fireplaces Type Gas/Propane
Equipment Built-In Microwave, Built-In Range, Dishwasher, Disposal, Dryer - Electric, Exhaust Fan, Stainless Steel Appliances, Washer, Water Heater
Furnishings No
Fireplace Y
Window Features Casement,Bay/Bow,Wood Frame,Vinyl Clad
Appliance Built-In Microwave, Built-In Range, Dishwasher, Disposal, Dryer - Electric, Exhaust Fan, Stainless Steel Appliances, Washer, Water Heater
Heat Source Natural Gas, Electric
Laundry Main Floor
Exterior
Exterior Feature Balcony, Deck(s), Patio(s), Screened
Garage Spaces 6.0
Fence Wood
Amenities Available Baseball Field, Bike Trail, Club House, Common Grounds, Jog/Walk Path, Lake, Pool - Outdoor, Soccer Field, Swimming Pool, Tennis Courts, Tot Lots/Playground
Water Access N
View Trees/Woods
Roof Type Architectural Shingle
Accessibility None
Porch Balcony, Deck(s), Patio(s), Screened
Total Parking Spaces 6
Garage N
Building
Lot Description Landscaping, No Thru Street, Partly Wooded, Private, Trees/Wooded
Story 3
Sewer Public Sewer
Water Public
Architectural Style Colonial
Level or Stories 3
Additional Building Above Grade, Below Grade
Structure Type 2 Story Ceilings,9'+ Ceilings,Dry Wall,Cathedral Ceilings
New Construction N
Schools
School District Prince George'S County Public Schools
Others
Pets Allowed Y
HOA Fee Include Common Area Maintenance,Management,Pool(s),Recreation Facility,Snow Removal
Senior Community No
Tax ID 17141577865
Ownership Fee Simple
SqFt Source Assessor
Acceptable Financing Cash, Conventional, VA
Horse Property N
Listing Terms Cash, Conventional, VA
Financing Cash,Conventional,VA
Special Listing Condition Standard
Pets Allowed Breed Restrictions
Read Less Info
Want to know what your home might be worth? Contact us for a FREE valuation!

Our team is ready to help you sell your home for the highest possible price ASAP

Bought with RAYNALE M BELL • Samson Properties
“Molly's job is to find and attract mastery-based agents to the office, protect the culture, and make sure everyone is happy! ”






