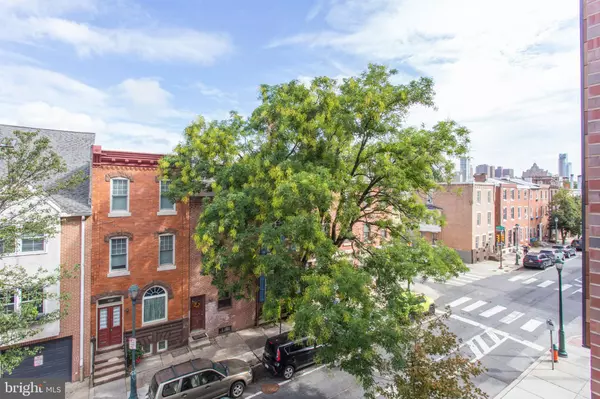$705,000
$725,000
2.8%For more information regarding the value of a property, please contact us for a free consultation.
2 Beds
2 Baths
1,379 SqFt
SOLD DATE : 01/28/2022
Key Details
Sold Price $705,000
Property Type Condo
Sub Type Condo/Co-op
Listing Status Sold
Purchase Type For Sale
Square Footage 1,379 sqft
Price per Sqft $511
Subdivision Fitler Square
MLS Listing ID PAPH2033760
Sold Date 01/28/22
Style Other
Bedrooms 2
Full Baths 2
Condo Fees $508/mo
HOA Y/N N
Abv Grd Liv Area 1,379
Originating Board BRIGHT
Year Built 2015
Annual Tax Amount $813
Tax Year 2021
Lot Dimensions 0.00 x 0.00
Property Description
Welcome to this highly desirable and rarely offered corner unit in 2400 South, a boutique condo building in Fitler Square. This 2 bedroom 2 bathroom home is picture perfect, full of upgrades, has one car deeded PARKING, and is located in the coveted Greenfield School catchment. This bright and spacious unit has gorgeous wide plank hardwood floors throughout and spectacular natural light which pours in from the endless oversized windows and sliding glass doors. The kitchen features upgraded Bosch appliances, white shaker cabinets with pantry, herringbone Carrara marble backsplash, white quartz counters, Restoration Hardware cabinet hardware, and an oversized island with counter seating for four. The living room, dining area, and kitchen are the perfect layout, creating a fabulous open concept great room that's ideal for entertaining. The living room has an entire wall of sliding glass doors to allow fresh air inside on gorgeous days/nights. The primary bedroom is large enough for a king size bed and includes recessed lighting, a custom walk-in closet by Top Shelf Closets, and an oversized en-suite bathroom. The bathroom has no shortage of storage space with double sink vanity with white quartz counters and linen closet. The bathroom also features Restoration Hardware lighting, faucets, mirrors, and hardware. Other upgrades include a custom seamless glass shower enclosure, tile shower floor, and shower seat. The second bedroom is also a great size and includes Restoration Hardware light fixture and a custom closet system. The bedrooms in this unit are separated from one another and divided by a hallway which includes a large coat closet with an abundance of storage space and deep laundry room with stackable Whirlpool washer/dryer and another custom closet system. Off the hallway you'll find the second full bathroom with subway tiled tub/shower combination, upgraded Restoration Hardware faucet and fixtures, and an upgraded vanity with quartz counter. Other upgrades in unit 303 include custom linen spring-up window blinds by Smith and Noble, smart thermostat compatible with Alexa, wide plank hardwood floors, light switches with dimmers, and recessed lighting throughout the entire unit. Low condo fees include your water, package delivery with 2 on site porters, 24 hour fitness center, bike storage in garage, elevators, trash/recycling room on each floor, landscaping, snow removal, dog walk area, parking, and security gate. This is a pet friendly building (both dogs and cats!) and there are still approximately 3.5 years left on the tax abatement! Conveniently located near Penn, CHOP, HUP, 30th St Station, Drexel, South Street bridge, I-76, etc. Also just steps away from dog parks, playgrounds, grocery stores, restaurants, shopping, Rittenhouse Square, Fitler Square Park, the Schuykill River Trail… the location can't be beat. This home has been impeccably maintained and is in mint condition, ready for you to simply unpack and settle in. Schedule your appointment today, this stylish condo will not last long!
Location
State PA
County Philadelphia
Area 19146 (19146)
Zoning CMX2
Rooms
Main Level Bedrooms 2
Interior
Hot Water Electric
Heating Forced Air
Cooling Central A/C
Heat Source Natural Gas
Laundry Main Floor, Has Laundry
Exterior
Garage Spaces 1.0
Amenities Available Elevator, Exercise Room, Common Grounds, Fitness Center, Gated Community, Reserved/Assigned Parking, Other
Water Access N
Accessibility Elevator
Total Parking Spaces 1
Garage N
Building
Story 1
Unit Features Mid-Rise 5 - 8 Floors
Sewer Public Sewer
Water Public
Architectural Style Other
Level or Stories 1
Additional Building Above Grade, Below Grade
New Construction N
Schools
Elementary Schools Greenfield Albert
School District The School District Of Philadelphia
Others
Pets Allowed Y
HOA Fee Include Common Area Maintenance,Health Club,Lawn Maintenance,Parking Fee,Security Gate,Snow Removal,Trash,Water,Other
Senior Community No
Tax ID 888304498
Ownership Fee Simple
SqFt Source Assessor
Special Listing Condition Standard
Pets Allowed Cats OK, Dogs OK, Number Limit
Read Less Info
Want to know what your home might be worth? Contact us for a FREE valuation!

Our team is ready to help you sell your home for the highest possible price ASAP

Bought with Jacqueline R Ciarelli • BHHS Fox & Roach-Center City Walnut
“Molly's job is to find and attract mastery-based agents to the office, protect the culture, and make sure everyone is happy! ”






