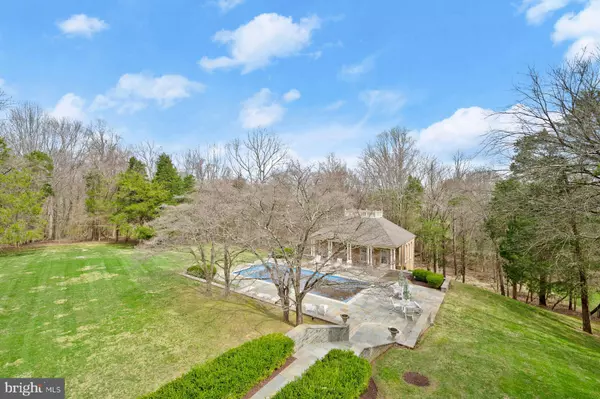$1,887,500
$2,098,000
10.0%For more information regarding the value of a property, please contact us for a free consultation.
7 Beds
8 Baths
8,900 SqFt
SOLD DATE : 06/06/2022
Key Details
Sold Price $1,887,500
Property Type Single Family Home
Sub Type Detached
Listing Status Sold
Purchase Type For Sale
Square Footage 8,900 sqft
Price per Sqft $212
Subdivision Springfield
MLS Listing ID MDMC2042534
Sold Date 06/06/22
Style Colonial
Bedrooms 7
Full Baths 7
Half Baths 1
HOA Y/N N
Abv Grd Liv Area 7,200
Originating Board BRIGHT
Year Built 1965
Annual Tax Amount $12,078
Tax Year 2022
Lot Size 11.920 Acres
Acres 11.92
Property Description
It's hard to know where to start with this truly special home. Designed by the well-known local architect, Will Worland and constructed by the renowned builder, Patrick Cullinane, this home has so many wonderful features it's hard to list them all. Let's start with Deakins Lane, a quiet, bucolic country road with a real sense of community where neighbors know and care for each other. This home, built in 1965 on just under 12 acres, must have been one of the Cullinane family's early builds. It has all the trademark Cullinane features - exquisite brick work, the classic Williamsburg colonial styling, a slate roof, symmetrical double chimneys, wide pegged plank flooring, numerous fireplaces (6!!) and exceptional moldings throughout - crown, chair, wainscoting, picture moldings plus a heavy, colonial brass door lock with the antique style key. Cullinane homes have long been coveted due to the quality of the construction and the fine finishes. Along with the classic Cullinane details, this home is solidly constructed with oversized windows, a slate roof , main and upper level family rooms and multiple front and back staircases with deep stair treads, all a very costly expense for a builder. The floor plan with almost 9,000 square feet is wonderful with spacious rooms on four finished levels, a terrific back porch for entertaining and a bedroom balcony when you just need to get away from it all.
Along with the spectacular home, you will love the magnificent grounds including the Cypress tree lined drive, a circular drive and a grassy backyard that goes on forever. Lacrosse, soccer, football - just name it and there's space to play! The setting surrounded by woods offers incredible privacy. In addition to the main house, these Owners constructed a Georgian style, all brick pool house with a high tray ceiling "Family Room", a kitchenette, changing room and "His" and "Her" full baths plus a separate laundry. The heated plaster pool with flagstone decking and stone retaining walls will be popular all summer long and into the early fall. Call your family and friends...the party is here!! There is plenty of room for entertaining! But don't miss one of the really unique features of this home--the pond! Stocked with bass and blue gill, the landlocked pond with two natural springs is shared by five neighbors who enjoy fishing, swimming and small boating. It's your own piece of paradise! This home is an absolute treasure and an easy place to call home. Why not make it yours today?
See the virtual tour link for more detailed information. NOTE: 2 lower level full baths are in the pool house.
Location
State MD
County Montgomery
Zoning RC
Rooms
Other Rooms Living Room, Dining Room, Primary Bedroom, Bedroom 2, Bedroom 3, Bedroom 4, Bedroom 5, Kitchen, Family Room, Foyer, Study, In-Law/auPair/Suite, Recreation Room, Storage Room, Bedroom 6, Bathroom 1, Bathroom 2, Bathroom 3, Bonus Room, Primary Bathroom
Basement Daylight, Full, Full, Fully Finished, Garage Access, Heated, Improved, Walkout Level, Windows
Interior
Interior Features Additional Stairway, Breakfast Area, Built-Ins, Cedar Closet(s), Chair Railings, Crown Moldings, Double/Dual Staircase, Family Room Off Kitchen, Floor Plan - Traditional, Formal/Separate Dining Room, Kitchen - Country, Kitchen - Eat-In, Kitchen - Table Space, Laundry Chute, Primary Bath(s), Tub Shower, Wainscotting, Walk-in Closet(s), Wet/Dry Bar, Wood Floors
Hot Water Oil, Electric
Heating Forced Air, Baseboard - Hot Water, Zoned
Cooling Central A/C, Ductless/Mini-Split, Zoned
Flooring Hardwood, Vinyl
Fireplaces Number 6
Fireplaces Type Brick, Mantel(s), Marble
Equipment Cooktop, Dishwasher, Disposal, Dryer, Oven - Double, Oven - Wall, Refrigerator, Washer
Fireplace Y
Window Features Double Hung,Screens,Storm
Appliance Cooktop, Dishwasher, Disposal, Dryer, Oven - Double, Oven - Wall, Refrigerator, Washer
Heat Source Oil, Electric
Laundry Lower Floor
Exterior
Exterior Feature Balcony, Porch(es), Patio(s), Terrace
Parking Features Basement Garage, Garage - Side Entry, Garage Door Opener, Inside Access, Oversized
Garage Spaces 17.0
Fence Board
Pool Fenced, Heated, In Ground
Water Access N
View Garden/Lawn, Trees/Woods, Scenic Vista
Roof Type Slate,Architectural Shingle
Street Surface Black Top
Accessibility Other
Porch Balcony, Porch(es), Patio(s), Terrace
Road Frontage Road Maintenance Agreement
Attached Garage 2
Total Parking Spaces 17
Garage Y
Building
Lot Description Backs to Trees, Cul-de-sac, Landscaping, No Thru Street, Partly Wooded, Pond, Private, Stream/Creek, Trees/Wooded
Story 3
Foundation Block
Sewer Septic Exists
Water Well
Architectural Style Colonial
Level or Stories 3
Additional Building Above Grade, Below Grade
Structure Type Dry Wall,Plaster Walls
New Construction N
Schools
Elementary Schools Darnestown
Middle Schools Lakelands Park
High Schools Northwest
School District Montgomery County Public Schools
Others
Senior Community No
Tax ID 160600388088
Ownership Fee Simple
SqFt Source Assessor
Acceptable Financing Cash, Conventional
Listing Terms Cash, Conventional
Financing Cash,Conventional
Special Listing Condition Standard
Read Less Info
Want to know what your home might be worth? Contact us for a FREE valuation!

Our team is ready to help you sell your home for the highest possible price ASAP

Bought with William T Gossett • Washington Fine Properties, LLC
“Molly's job is to find and attract mastery-based agents to the office, protect the culture, and make sure everyone is happy! ”






