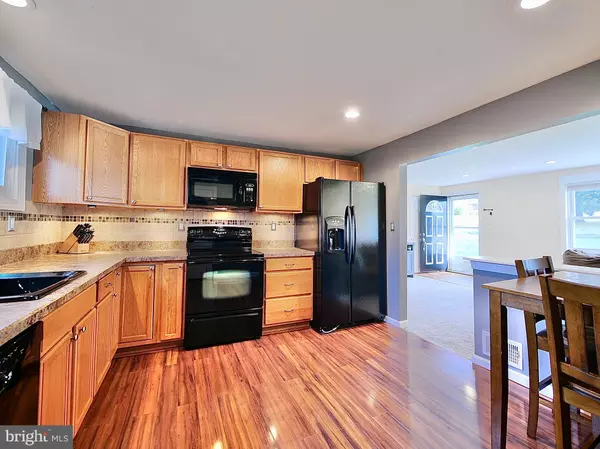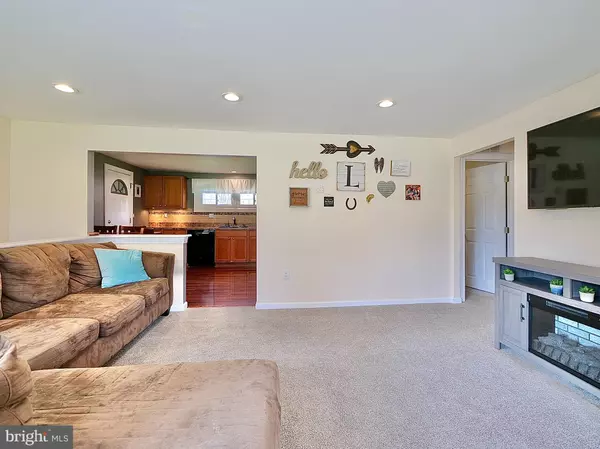$320,000
$314,900
1.6%For more information regarding the value of a property, please contact us for a free consultation.
3 Beds
2 Baths
1,844 SqFt
SOLD DATE : 05/13/2022
Key Details
Sold Price $320,000
Property Type Single Family Home
Sub Type Detached
Listing Status Sold
Purchase Type For Sale
Square Footage 1,844 sqft
Price per Sqft $173
Subdivision Bridgewater Farms
MLS Listing ID PADE2022440
Sold Date 05/13/22
Style Ranch/Rambler
Bedrooms 3
Full Baths 2
HOA Y/N N
Abv Grd Liv Area 964
Originating Board BRIGHT
Year Built 1954
Annual Tax Amount $5,169
Tax Year 2021
Lot Size 9,148 Sqft
Acres 0.21
Lot Dimensions 75.00 x 96.00
Property Description
You don't want to miss this one!! Corner property with an amazing, fully fenced lot, and updates galore!! New roof, New heater, new air conditioner, new water heater, new picture window in living room, new carpets throughout, new interior doors, updated bathrooms, updated LED recessed lighting, new dishwasher, new attic fan.....what is left?? MOVE IN, & RELAX!
Enter into the spacious living room boasting a beautiful new picture window, and open floorplan to the spacious eat in kitchen. Basement is totally opened up as well, perfect for entertaining! Totally finished & beautiful with another full, updated bathroom. Upstairs you will find 3 generous sized bedrooms, and an updated hall bath. 1 car garage with interior access, amazing, fully fenced yard & off street parking. All systems have been updated.
Location
State PA
County Delaware
Area Aston Twp (10402)
Zoning RESIDENTIAL
Rooms
Basement Full, Fully Finished
Main Level Bedrooms 3
Interior
Hot Water Electric
Heating Forced Air
Cooling Central A/C
Fireplace N
Heat Source Oil
Laundry Basement
Exterior
Parking Features Garage - Front Entry, Built In
Garage Spaces 3.0
Fence Fully, Chain Link
Water Access N
Accessibility None
Attached Garage 1
Total Parking Spaces 3
Garage Y
Building
Story 1
Foundation Other
Sewer Public Sewer
Water Public
Architectural Style Ranch/Rambler
Level or Stories 1
Additional Building Above Grade, Below Grade
New Construction N
Schools
School District Penn-Delco
Others
Senior Community No
Tax ID 02-00-02903-00
Ownership Fee Simple
SqFt Source Assessor
Acceptable Financing FHA, Conventional, Cash
Listing Terms FHA, Conventional, Cash
Financing FHA,Conventional,Cash
Special Listing Condition Standard
Read Less Info
Want to know what your home might be worth? Contact us for a FREE valuation!

Our team is ready to help you sell your home for the highest possible price ASAP

Bought with Christopher D McCloskey • Long & Foster Real Estate, Inc.

“Molly's job is to find and attract mastery-based agents to the office, protect the culture, and make sure everyone is happy! ”






