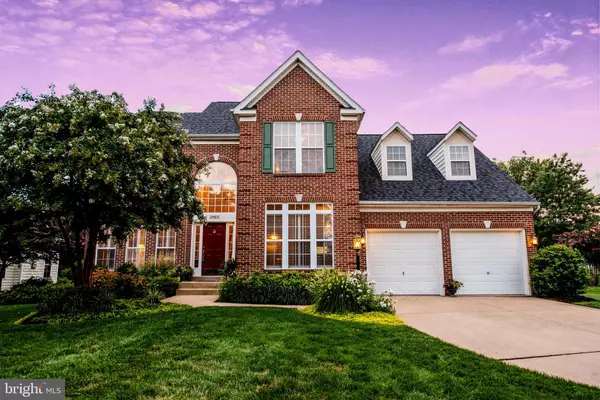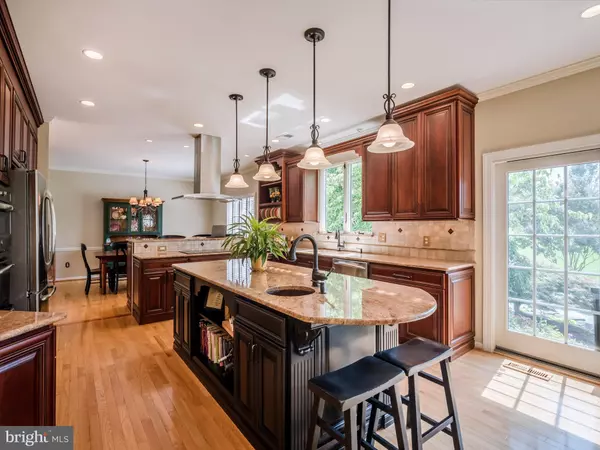$875,000
$835,000
4.8%For more information regarding the value of a property, please contact us for a free consultation.
4 Beds
4 Baths
4,200 SqFt
SOLD DATE : 09/14/2020
Key Details
Sold Price $875,000
Property Type Single Family Home
Sub Type Detached
Listing Status Sold
Purchase Type For Sale
Square Footage 4,200 sqft
Price per Sqft $208
Subdivision Regency
MLS Listing ID VALO417398
Sold Date 09/14/20
Style Colonial
Bedrooms 4
Full Baths 3
Half Baths 1
HOA Fees $96/mo
HOA Y/N Y
Abv Grd Liv Area 3,045
Originating Board BRIGHT
Year Built 1999
Annual Tax Amount $7,854
Tax Year 2020
Lot Size 0.550 Acres
Acres 0.55
Property Description
This stunning brick-front estate in the highly desirable area of Ashburn, VA is situated on .55 of an acre. Inside , a gorgeous 2 story foyer. Spacious office with wood plantation shutters. Cozy up next to the gas fireplace in your magnificent 2 story living room. Enjoy a unique culinary experience with your family in the professional gourmet kitchen that is fully equipped with GE Advantium appliances, maple & cherry cabinets, induction stove top & additional counter workspace. Master bedroom has vaulted ceilings & custom walk in Elfa closet system. New master bath shower. Finished lower level has a full bath & 5th bedroom (NTC). Media room and rec room with wet bar. Beautiful flagstone patio perfect for entertainment. Roof replaced in 2015. HVAC replaced 2016. On quiet cul-de-sac. Close to neighborhood playgrounds. Quick access to Metro. Minutes to Toll-Rd/Loudoun County Pkwy.
Location
State VA
County Loudoun
Zoning 04
Rooms
Other Rooms Living Room, Dining Room, Primary Bedroom, Bedroom 2, Bedroom 3, Bedroom 4, Kitchen, Family Room, Breakfast Room, Laundry, Office, Recreation Room, Primary Bathroom, Full Bath, Half Bath
Basement Full
Interior
Interior Features Carpet, Primary Bath(s), Soaking Tub, Walk-in Closet(s), Built-Ins, Upgraded Countertops, Breakfast Area, Kitchen - Table Space, Recessed Lighting, Crown Moldings, Wet/Dry Bar, Ceiling Fan(s), Window Treatments, Water Treat System, Dining Area, Family Room Off Kitchen, Kitchen - Island
Hot Water Natural Gas
Heating Forced Air
Cooling Central A/C, Ceiling Fan(s)
Fireplaces Number 1
Fireplaces Type Screen, Insert
Equipment Stainless Steel Appliances, Built-In Microwave, Dryer, Washer, Dishwasher, Disposal, Cooktop, Freezer, Humidifier, Refrigerator, Icemaker, Oven - Wall
Fireplace Y
Appliance Stainless Steel Appliances, Built-In Microwave, Dryer, Washer, Dishwasher, Disposal, Cooktop, Freezer, Humidifier, Refrigerator, Icemaker, Oven - Wall
Heat Source Natural Gas
Exterior
Exterior Feature Patio(s)
Garage Garage Door Opener
Garage Spaces 2.0
Fence Rear
Waterfront N
Water Access N
Accessibility None
Porch Patio(s)
Parking Type Attached Garage
Attached Garage 2
Total Parking Spaces 2
Garage Y
Building
Lot Description Backs - Open Common Area
Story 3
Sewer Public Sewer
Water Public
Architectural Style Colonial
Level or Stories 3
Additional Building Above Grade, Below Grade
Structure Type 2 Story Ceilings,Vaulted Ceilings,Tray Ceilings,9'+ Ceilings
New Construction N
Schools
Elementary Schools Discovery
Middle Schools Farmwell Station
High Schools Broad Run
School District Loudoun County Public Schools
Others
Senior Community No
Tax ID 088176771000
Ownership Fee Simple
SqFt Source Assessor
Special Listing Condition Standard
Read Less Info
Want to know what your home might be worth? Contact us for a FREE valuation!

Our team is ready to help you sell your home for the highest possible price ASAP

Bought with Ronald Luna • United Realty, Inc.

“Molly's job is to find and attract mastery-based agents to the office, protect the culture, and make sure everyone is happy! ”






