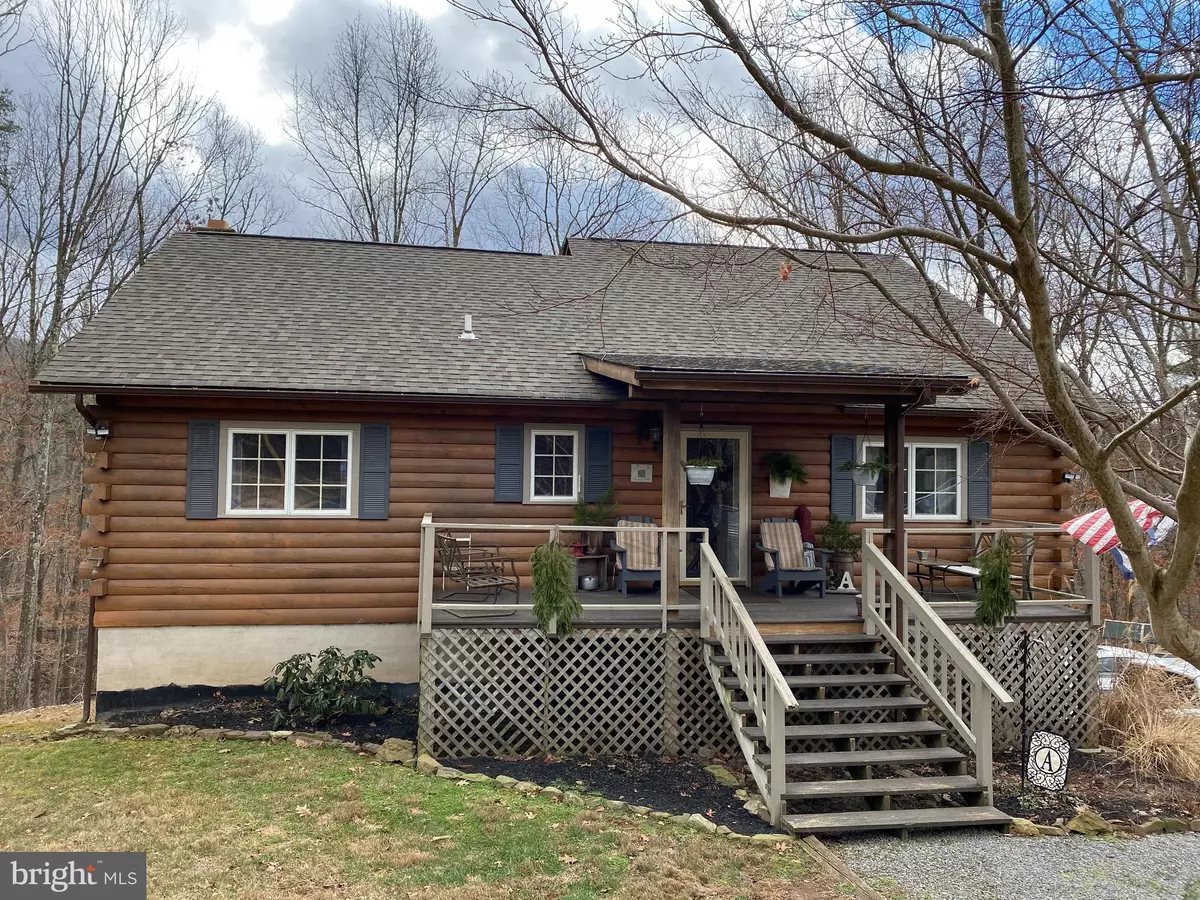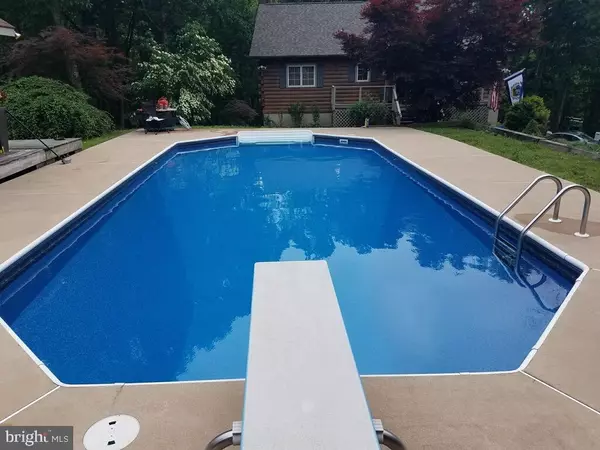$460,000
$475,000
3.2%For more information regarding the value of a property, please contact us for a free consultation.
3 Beds
3 Baths
1,720 SqFt
SOLD DATE : 03/26/2021
Key Details
Sold Price $460,000
Property Type Single Family Home
Sub Type Detached
Listing Status Sold
Purchase Type For Sale
Square Footage 1,720 sqft
Price per Sqft $267
Subdivision Deer Run Woods
MLS Listing ID WVMO117948
Sold Date 03/26/21
Style Log Home
Bedrooms 3
Full Baths 2
Half Baths 1
HOA Fees $16/ann
HOA Y/N Y
Abv Grd Liv Area 1,400
Originating Board BRIGHT
Year Built 1991
Annual Tax Amount $1,379
Tax Year 2020
Lot Size 12.320 Acres
Acres 12.32
Property Description
Enjoy Your Privacy from this LOG HOME! 12.32 wooded acres where you can ride your ATV, hunt, raise some chickens or just relax and enjoy nature. Home features: 2 main level bedrooms, full bath w/soaking tub, large living room with high beamed ceiling, fireplace w/woodstove insert and sliding doors onto the back deck. Dining area has a large window to enjoy the view of the wooded scenery. Kitchen features: granite countertop and oak cabinets. Oak hardwood floors throughout the main level. Upper level features private Primary Bedroom with its own bath. Lower level features: finished family room, laundry area and 1/2 bath. New Mitsubishi mini splits cool and heat each room. Walk out basement with lots of storage space and a 1 car garage. Covered front porch leads to the heated in ground pool for lots of family and friends entertainment. 3 story building for storage or maybe a guest house, play house or studio. If you like to hunt there is a HOA private entry to Sleepy Creek Public Forest - 22,000 acres. Enjoy downtown Berkeley Springs with lots of arts/crafts shops, spas, and restaurants for dining. Also enjoy Cacapon State Park where you can play golf, horse back ride, hike, swim and fish in the lake, picnic and playground area. New addition to the lodge that will include and indoor swimming pool, a spa and indoor/outdoor dining.
Location
State WV
County Morgan
Zoning 101
Rooms
Other Rooms Living Room, Dining Room, Primary Bedroom, Bedroom 2, Bedroom 3, Kitchen, Family Room, Basement, Primary Bathroom
Basement Full
Main Level Bedrooms 2
Interior
Interior Features Ceiling Fan(s), Exposed Beams, Entry Level Bedroom, Soaking Tub, Stall Shower, Wood Floors
Hot Water Electric
Heating Other, Heat Pump(s)
Cooling Central A/C, Ceiling Fan(s), Multi Units
Flooring Hardwood, Laminated, Ceramic Tile
Fireplaces Number 1
Fireplaces Type Mantel(s)
Equipment Built-In Microwave, Dishwasher, Dryer, Oven/Range - Electric, Refrigerator, Washer
Fireplace Y
Appliance Built-In Microwave, Dishwasher, Dryer, Oven/Range - Electric, Refrigerator, Washer
Heat Source Electric, Wood
Laundry Basement
Exterior
Parking Features Basement Garage
Garage Spaces 1.0
Pool Heated
Water Access N
View Trees/Woods
Roof Type Architectural Shingle
Street Surface Gravel
Accessibility None
Road Frontage Road Maintenance Agreement
Attached Garage 1
Total Parking Spaces 1
Garage Y
Building
Story 2.5
Foundation Block
Sewer On Site Septic
Water Well
Architectural Style Log Home
Level or Stories 2.5
Additional Building Above Grade, Below Grade
Structure Type Cathedral Ceilings,Beamed Ceilings,Wood Ceilings,Wood Walls
New Construction N
Schools
School District Morgan County Schools
Others
Senior Community No
Tax ID 0116000300060000
Ownership Fee Simple
SqFt Source Assessor
Acceptable Financing Cash, Conventional, USDA, VA, FHA
Listing Terms Cash, Conventional, USDA, VA, FHA
Financing Cash,Conventional,USDA,VA,FHA
Special Listing Condition Standard
Read Less Info
Want to know what your home might be worth? Contact us for a FREE valuation!

Our team is ready to help you sell your home for the highest possible price ASAP

Bought with Sonja N Bushue • Charis Realty Group
“Molly's job is to find and attract mastery-based agents to the office, protect the culture, and make sure everyone is happy! ”






