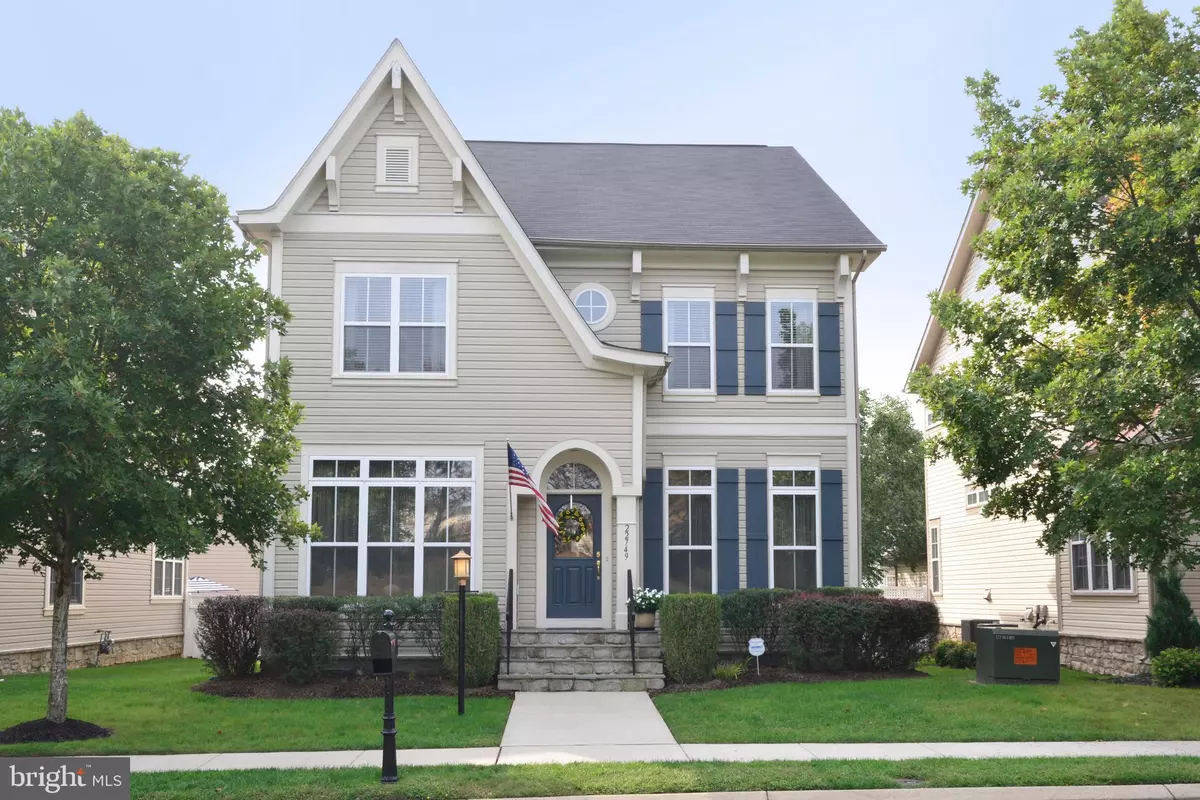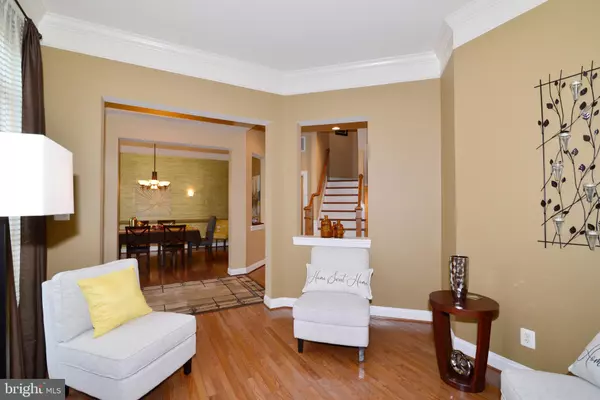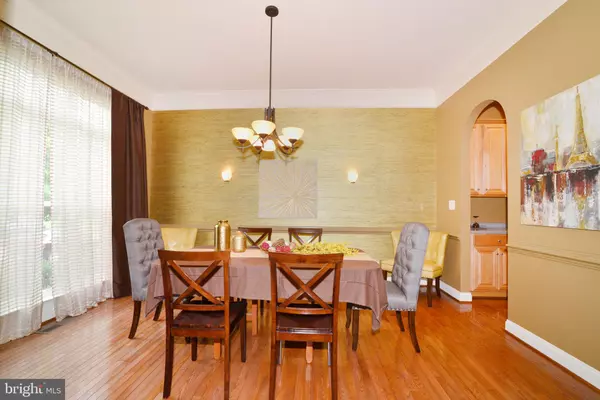$730,000
$720,000
1.4%For more information regarding the value of a property, please contact us for a free consultation.
4 Beds
4 Baths
4,087 SqFt
SOLD DATE : 10/15/2020
Key Details
Sold Price $730,000
Property Type Single Family Home
Sub Type Detached
Listing Status Sold
Purchase Type For Sale
Square Footage 4,087 sqft
Price per Sqft $178
Subdivision Brambleton
MLS Listing ID VALO421484
Sold Date 10/15/20
Style Craftsman
Bedrooms 4
Full Baths 3
Half Baths 1
HOA Fees $205/mo
HOA Y/N Y
Abv Grd Liv Area 2,962
Originating Board BRIGHT
Year Built 2003
Annual Tax Amount $6,488
Tax Year 2020
Lot Size 6,098 Sqft
Acres 0.14
Property Description
Don't miss this super rare Miller & Smith Rhapsody floor plan with sun room addition. Only TWO of these homes with the larger swoop roof footprint exist. This is the largest Rhapsody ever built. Just think of what you can do with this gorgeous sunroom. It can be an A+ homework area, an awesome second office, a sunlit studio for the artist or a serene spot fora quiet cup of coffee and a good book. Main level features a full level of hardwood, a private main level office with french doors, a formal living room and separate dining room (expanded with bump-out) with butler's pantry. Family room is off the spacious and open kitchen and features built-ins and a double-sided fireplace shared with the sun room. Take the hardwood stairs to the bedroom level with four spacious bedrooms (two are expanded with bump-out), hall bath and separate laundry room. The primary bedroom is expanded thanks to sunroom addition and features a beautiful sitting area with vaulted ceiling. Primary bath features jetted soaking tub, double vanities and separate shower. Awesome walk-in closet with Elfa shelving to maximize access and storage. Expansive basement is custom and fully finished. There's rough-in plumbing and counter wall for a future wet bar - just add cabinets and a counter top, full bathroom and a separate room than can be used as a playroom, hobby area or for guests. Would you love a pool table in your new home? You are in luck! This beauty can stay. Walkout the double french doors and up to the gorgeous backyard and paver patio. Oversized two car garage is one of the largest you'll find in the neighborhood and there's plenty of room for extra storage. Step out the back gate to an open space perfect for playing or socializing with neighbors. Home is a few blocks from Legacy Park and Brambleton Town Center with restaurants, shops, OneLife Fitness, grocery store, state-of-the-art theater and the brand new Brambleton Library. Enjoy all community amenities - pools, parks and events. HOA fee includes Verizon Fios Internet & cable. Roof replaced 2016. ZONED SCHOOLS: Legacy Elementary, Brambleton Middle, Independence High School.
Location
State VA
County Loudoun
Zoning 01
Rooms
Basement Full, Fully Finished, Outside Entrance, Rear Entrance, Sump Pump, Walkout Stairs, Heated, Improved, Connecting Stairway
Interior
Interior Features Attic, Bar, Breakfast Area, Built-Ins, Butlers Pantry, Carpet, Ceiling Fan(s), Chair Railings, Crown Moldings, Dining Area, Family Room Off Kitchen, Floor Plan - Open, Formal/Separate Dining Room, Kitchen - Eat-In, Kitchen - Gourmet, Kitchen - Island, Kitchen - Table Space, Pantry, Primary Bath(s), Recessed Lighting, Soaking Tub, Tub Shower, Walk-in Closet(s), Wood Floors
Hot Water Natural Gas
Heating Forced Air
Cooling Central A/C, Ceiling Fan(s), Heat Pump(s)
Flooring Carpet, Hardwood, Tile/Brick
Fireplaces Number 1
Fireplaces Type Double Sided, Gas/Propane, Mantel(s)
Equipment Built-In Microwave, Cooktop, Dishwasher, Disposal, Icemaker, Oven - Double, Oven - Wall, Oven/Range - Gas, Refrigerator, Water Heater
Fireplace Y
Appliance Built-In Microwave, Cooktop, Dishwasher, Disposal, Icemaker, Oven - Double, Oven - Wall, Oven/Range - Gas, Refrigerator, Water Heater
Heat Source Natural Gas
Laundry Has Laundry, Upper Floor
Exterior
Garage Additional Storage Area, Garage - Rear Entry, Garage Door Opener, Oversized
Garage Spaces 2.0
Amenities Available Basketball Courts, Bike Trail, Cable, Club House, Common Grounds, Community Center, Jog/Walk Path, Library, Meeting Room, Party Room, Picnic Area, Pool - Outdoor, Swimming Pool, Tennis Courts, Tot Lots/Playground, Volleyball Courts
Waterfront N
Water Access N
View Trees/Woods
Roof Type Shingle
Accessibility None
Parking Type Detached Garage, On Street
Total Parking Spaces 2
Garage Y
Building
Story 3
Foundation Slab
Sewer Public Sewer
Water Public
Architectural Style Craftsman
Level or Stories 3
Additional Building Above Grade, Below Grade
New Construction N
Schools
Elementary Schools Legacy
Middle Schools Brambleton
High Schools Independence
School District Loudoun County Public Schools
Others
HOA Fee Include Cable TV,Common Area Maintenance,High Speed Internet,Pool(s),Recreation Facility,Reserve Funds,Road Maintenance,Trash
Senior Community No
Tax ID 158166130000
Ownership Fee Simple
SqFt Source Assessor
Special Listing Condition Standard
Read Less Info
Want to know what your home might be worth? Contact us for a FREE valuation!

Our team is ready to help you sell your home for the highest possible price ASAP

Bought with Jonathan R Harrison • CENTURY 21 New Millennium

“Molly's job is to find and attract mastery-based agents to the office, protect the culture, and make sure everyone is happy! ”






