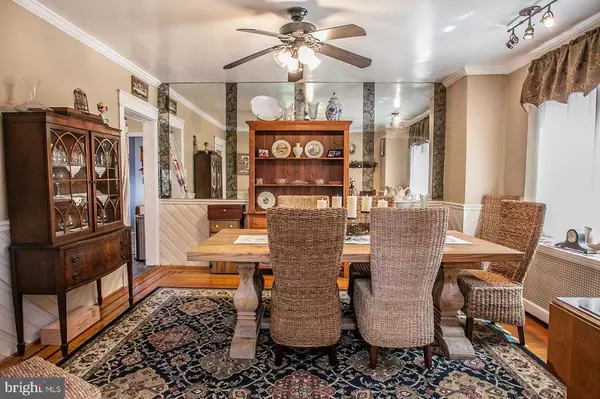$495,000
$485,000
2.1%For more information regarding the value of a property, please contact us for a free consultation.
3 Beds
2 Baths
2,013 SqFt
SOLD DATE : 11/10/2020
Key Details
Sold Price $495,000
Property Type Single Family Home
Sub Type Detached
Listing Status Sold
Purchase Type For Sale
Square Footage 2,013 sqft
Price per Sqft $245
Subdivision Merion Golf Manor
MLS Listing ID PADE527884
Sold Date 11/10/20
Style Colonial
Bedrooms 3
Full Baths 2
HOA Y/N N
Abv Grd Liv Area 2,013
Originating Board BRIGHT
Year Built 1920
Annual Tax Amount $7,145
Tax Year 2020
Lot Size 6,490 Sqft
Acres 0.15
Lot Dimensions 53.00 x 142.00
Property Description
Working from home and not able to vacation, or just wanting to relax - Look no farther your get away awaits you in this beautifully landscaped home with fun and relaxation for the entire family. A well maintained and fully upgraded home in Merion Golf Manor. This home features hardwood floors throughout including upgraded hardwood in kitchen, formal living and dining rooms, gas fireplace, fully updated kitchen with breakfast nook. Three bedrooms plus a bonus-fully finished room on third floor. This home offers a finished basement with a full bath and bar area. Love to entertain no problems here! The outside is professionally landscaped with pool, gazebo and cabana with bar, built in grill, TV, electric and plumbing. This home also has newer windows, roof, heating and air, gutters and maintenance free exterior. This home is walking distance to many of the areas restaurants, shopping and nightly entertainment. Easily accessible to all major routes traveling to Philadelphia, King of Prussia or New Jersey. Call now your home awaits you!
Location
State PA
County Delaware
Area Haverford Twp (10422)
Zoning R-10
Rooms
Other Rooms Living Room, Dining Room, Bedroom 2, Bedroom 3, Kitchen, Family Room, Bedroom 1, Sun/Florida Room, Laundry, Bathroom 1, Bathroom 2, Bonus Room
Basement Full, Fully Finished
Interior
Interior Features Carpet, Ceiling Fan(s), Crown Moldings, Kitchen - Island, Kitchen - Eat-In, Stall Shower, Tub Shower, Walk-in Closet(s)
Hot Water Natural Gas
Heating Hot Water
Cooling Central A/C, Ceiling Fan(s), Window Unit(s)
Flooring Ceramic Tile, Hardwood, Carpet, Partially Carpeted
Fireplaces Number 1
Fireplaces Type Gas/Propane
Equipment Built-In Range, Oven - Wall
Fireplace Y
Appliance Built-In Range, Oven - Wall
Heat Source Natural Gas
Laundry Basement
Exterior
Exterior Feature Porch(es), Patio(s)
Garage Spaces 2.0
Pool Fenced, In Ground, Saltwater
Waterfront N
Water Access N
Roof Type Shingle,Pitched
Accessibility None
Porch Porch(es), Patio(s)
Parking Type Driveway
Total Parking Spaces 2
Garage N
Building
Story 4
Sewer Public Sewer
Water Public
Architectural Style Colonial
Level or Stories 4
Additional Building Above Grade, Below Grade
Structure Type 9'+ Ceilings
New Construction N
Schools
School District Haverford Township
Others
Senior Community No
Tax ID 22-03-01346-00
Ownership Fee Simple
SqFt Source Assessor
Acceptable Financing Cash, Conventional
Listing Terms Cash, Conventional
Financing Cash,Conventional
Special Listing Condition Standard
Read Less Info
Want to know what your home might be worth? Contact us for a FREE valuation!

Our team is ready to help you sell your home for the highest possible price ASAP

Bought with Danielle White • KW Philly

“Molly's job is to find and attract mastery-based agents to the office, protect the culture, and make sure everyone is happy! ”






