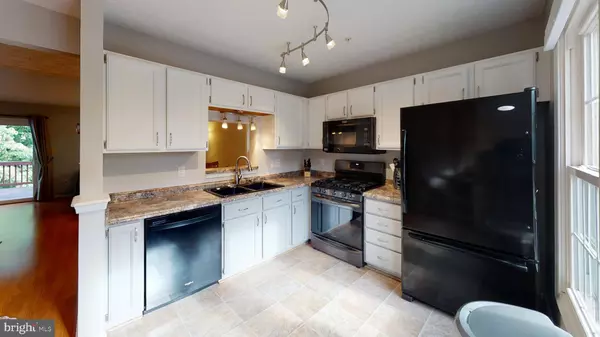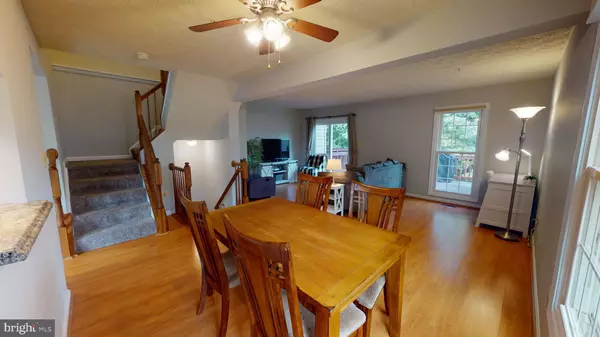$390,000
$369,990
5.4%For more information regarding the value of a property, please contact us for a free consultation.
3 Beds
4 Baths
1,468 SqFt
SOLD DATE : 10/29/2021
Key Details
Sold Price $390,000
Property Type Townhouse
Sub Type End of Row/Townhouse
Listing Status Sold
Purchase Type For Sale
Square Footage 1,468 sqft
Price per Sqft $265
Subdivision Piney Orchard
MLS Listing ID MDAA2011748
Sold Date 10/29/21
Style Colonial
Bedrooms 3
Full Baths 2
Half Baths 2
HOA Fees $85/mo
HOA Y/N Y
Abv Grd Liv Area 1,240
Originating Board BRIGHT
Year Built 1993
Annual Tax Amount $3,474
Tax Year 2021
Lot Size 2,400 Sqft
Acres 0.06
Property Description
COMING SOON! - Rare find! Brick front end unit 3 Bed/4 Bath townhome in sought after Piney Orchard Community. This light filled move in ready home features hardwood floors, a large living/dining area, a deck, and a spacious kitchen with updated stove,dishwasher, and microwave! Perfect for entertaining! The primary bedroom features an on suite bath and walk- in closet. The fully finished basement features a wood burning fireplace, half bath, large laundry room with storage, and walkout to a fully fenced back yard. Updates include new paint, new gutter helmets, and a 2020 HVAC system. There are two assigned parking spaces right out front and plenty of street parking around the corner.
Great commuter location perfectly situated between Baltimore and Washington DC, minutes to the Marc train and Frt. Meade. Piney orchard community features several outdoor pools, an indoor pool, full size gym, tot lots, ball fields, community center, and miles of trails. Hurry, this one is the one you have been waiting for!!
Location
State MD
County Anne Arundel
Zoning R5
Rooms
Other Rooms Living Room, Primary Bedroom, Bedroom 2, Bedroom 3, Kitchen, Game Room, Foyer
Basement Outside Entrance, Rear Entrance, Fully Finished
Interior
Interior Features Combination Kitchen/Living, Kitchen - Table Space, Primary Bath(s), Window Treatments, Floor Plan - Open
Hot Water Natural Gas
Heating Forced Air
Cooling Ceiling Fan(s), Central A/C
Fireplaces Number 1
Equipment Dishwasher, Disposal, Dryer, Microwave, Refrigerator, Stove, Washer
Fireplace Y
Appliance Dishwasher, Disposal, Dryer, Microwave, Refrigerator, Stove, Washer
Heat Source Natural Gas
Exterior
Exterior Feature Deck(s), Patio(s)
Garage Spaces 2.0
Amenities Available Basketball Courts, Bike Trail, Club House, Common Grounds, Exercise Room, Jog/Walk Path, Party Room, Pool - Indoor, Pool - Outdoor, Tennis Courts, Tot Lots/Playground
Water Access N
Roof Type Asphalt
Accessibility None
Porch Deck(s), Patio(s)
Total Parking Spaces 2
Garage N
Building
Lot Description Backs to Trees
Story 2
Foundation Other
Sewer Public Sewer
Water Public
Architectural Style Colonial
Level or Stories 2
Additional Building Above Grade, Below Grade
New Construction N
Schools
School District Anne Arundel County Public Schools
Others
HOA Fee Include Management,Other,Recreation Facility,Reserve Funds,Snow Removal
Senior Community No
Tax ID 020457190078801
Ownership Fee Simple
SqFt Source Assessor
Special Listing Condition Standard
Read Less Info
Want to know what your home might be worth? Contact us for a FREE valuation!

Our team is ready to help you sell your home for the highest possible price ASAP

Bought with Maryl A Burch • RE/MAX United Real Estate
“Molly's job is to find and attract mastery-based agents to the office, protect the culture, and make sure everyone is happy! ”





