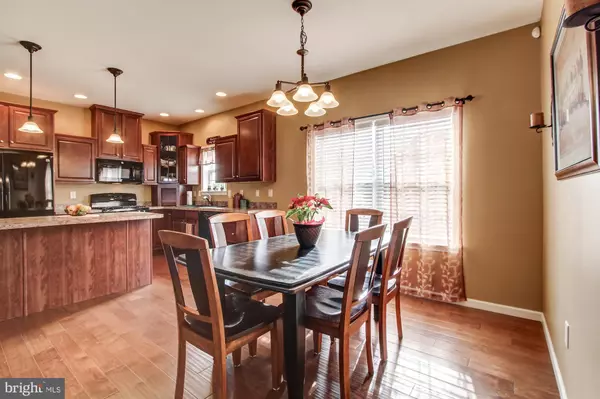$314,900
$314,900
For more information regarding the value of a property, please contact us for a free consultation.
3 Beds
3 Baths
2,517 SqFt
SOLD DATE : 11/12/2020
Key Details
Sold Price $314,900
Property Type Single Family Home
Sub Type Detached
Listing Status Sold
Purchase Type For Sale
Square Footage 2,517 sqft
Price per Sqft $125
Subdivision Springwood
MLS Listing ID PAYK145516
Sold Date 11/12/20
Style Cape Cod
Bedrooms 3
Full Baths 2
Half Baths 1
HOA Y/N N
Abv Grd Liv Area 2,517
Originating Board BRIGHT
Year Built 2015
Annual Tax Amount $8,150
Tax Year 2020
Lot Size 0.334 Acres
Acres 0.33
Property Description
Desired Haven with Golf Course Views!! This beautiful 3-bedroom 2.5 bath home is nestled on a 1/3 acre, corner lot overlooking the gorgeous Bridgewater Golf Course. The exterior has lots of curb appeal and is built to last with 20 year architectural roof shingles, HardiePlank Lap Siding and Stone. It has a welcoming front entrance, 2 car side entry garage and a covered back porch where you can take in the spectacular sunsets. The 1st floor features 9 foot ceilings, wide plank wood floors and an open floor plan perfect for entertaining. It's large foyer is flanked by the home Office/Flex space with double french doors on one side. And a luxurious 1st floor Master Suite, complete with a ceramic tiled Master Bath and walk-in closet on the other side. The Family Room with gas fireplace, Dining Room and Kitchen with gas cooking and a 5-ft island, blend well in this open concept house. The laundry room is also conveniently located on the 1st floor. The extra windows throughout will bathe you in natural sunlight. Its expansive basement encompasses the entire footprint of the house. It is primed for your custom finish with its 9ft ceilings, insulated walls, ceiling lights, electrical outlets and rough-in plumbing. Located in sought after Dallastown School District, and close to public parks, grocery stores, restaurants, theaters and medical services. This gem could be your new desired haven.
Location
State PA
County York
Area York Twp (15254)
Zoning RESIDENTIAL
Rooms
Other Rooms Primary Bedroom, Bedroom 2, Bedroom 3, Kitchen, Family Room, Den, Laundry, Bathroom 2, Primary Bathroom, Half Bath
Basement Full
Main Level Bedrooms 1
Interior
Hot Water Natural Gas
Heating Forced Air
Cooling Central A/C
Fireplaces Number 1
Fireplaces Type Gas/Propane
Fireplace Y
Heat Source Natural Gas
Laundry Main Floor
Exterior
Parking Features Garage - Side Entry, Garage Door Opener, Inside Access
Garage Spaces 2.0
Water Access N
Roof Type Architectural Shingle
Accessibility 2+ Access Exits
Attached Garage 2
Total Parking Spaces 2
Garage Y
Building
Story 2
Sewer Public Sewer
Water Public
Architectural Style Cape Cod
Level or Stories 2
Additional Building Above Grade, Below Grade
New Construction N
Schools
School District Dallastown Area
Others
Senior Community No
Tax ID 54-000-IJ-0273-J0-00000
Ownership Fee Simple
SqFt Source Assessor
Acceptable Financing Cash, Conventional, FHA, VA
Listing Terms Cash, Conventional, FHA, VA
Financing Cash,Conventional,FHA,VA
Special Listing Condition Standard
Read Less Info
Want to know what your home might be worth? Contact us for a FREE valuation!

Our team is ready to help you sell your home for the highest possible price ASAP

Bought with Broc Schmelyun • RE/MAX Quality Service, Inc.

“Molly's job is to find and attract mastery-based agents to the office, protect the culture, and make sure everyone is happy! ”






