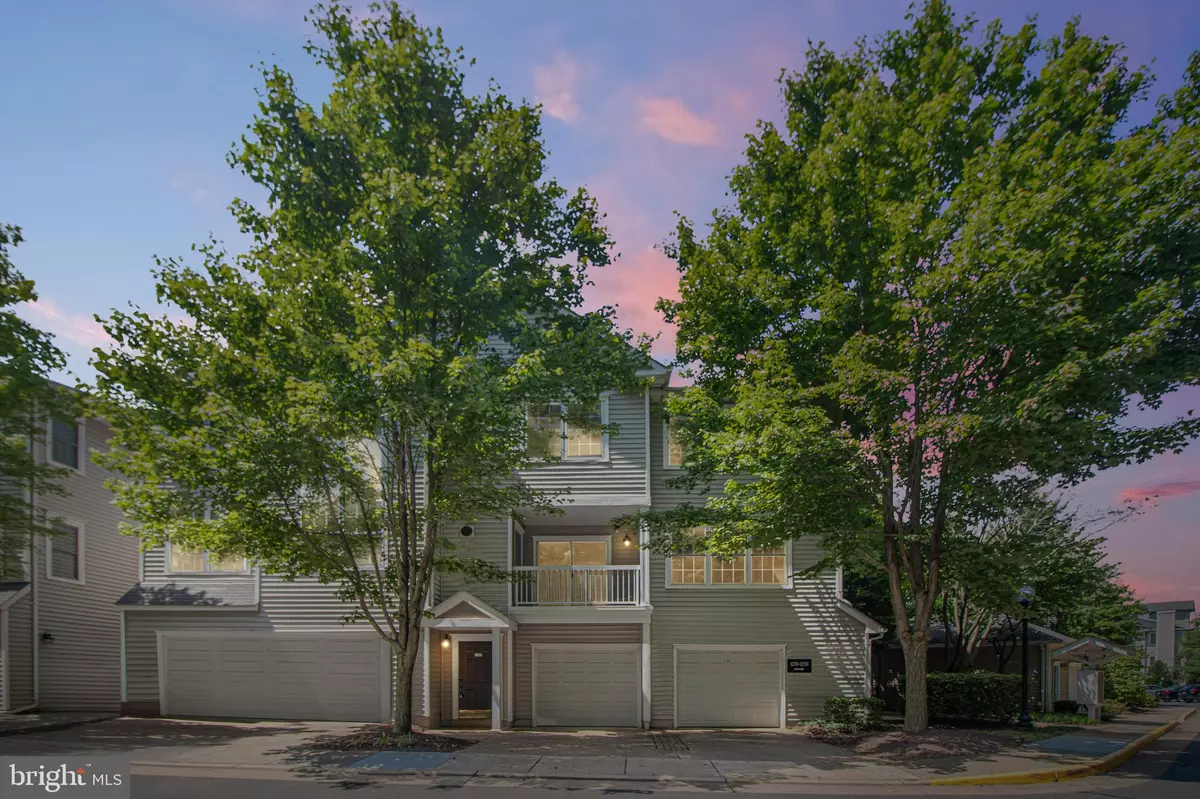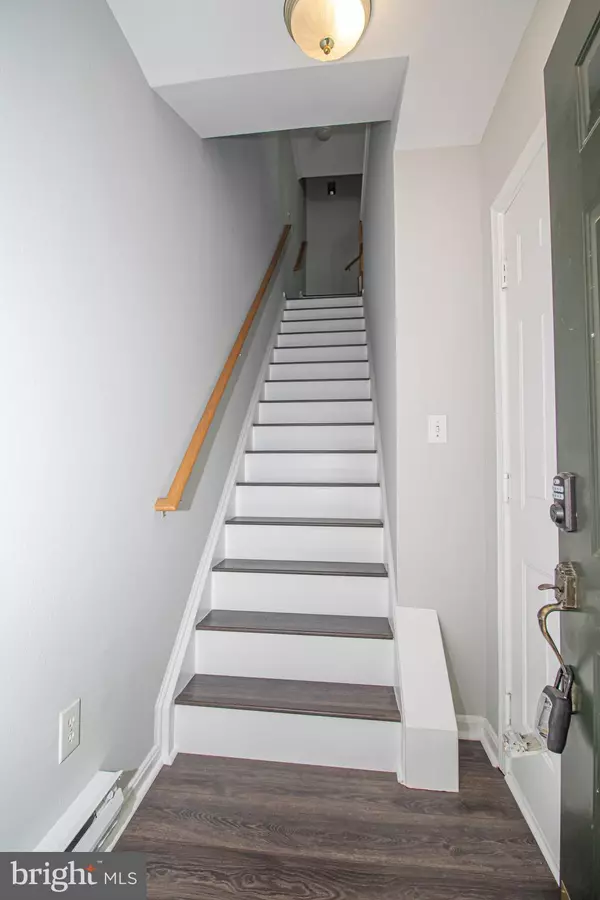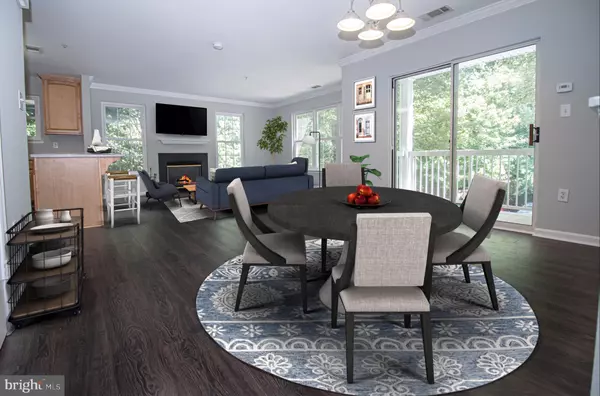$385,000
$385,000
For more information regarding the value of a property, please contact us for a free consultation.
3 Beds
2 Baths
1,380 SqFt
SOLD DATE : 08/07/2020
Key Details
Sold Price $385,000
Property Type Condo
Sub Type Condo/Co-op
Listing Status Sold
Purchase Type For Sale
Square Footage 1,380 sqft
Price per Sqft $278
Subdivision Gates Of Fair Lakes
MLS Listing ID VAFX1139404
Sold Date 08/07/20
Style Contemporary
Bedrooms 3
Full Baths 2
Condo Fees $486/mo
HOA Y/N N
Abv Grd Liv Area 1,380
Originating Board BRIGHT
Year Built 1997
Annual Tax Amount $4,077
Tax Year 2020
Property Description
ALL NEW FLOORS, FRESHLY PAINTED, 3 bedroom 2 full bath condo/townhome with one car attached garage. The main level is open and bright with gorgeous tree views. There is a dining room, family room with gas FP, lovely gourmet kitchen with Stainless Steel appliances, granite and large island for extra seating, a laundry room and a private balcony with room for seating. Upstairs, there are 3 bedrooms and 2 full baths. The master bedroom has a large walk in closet and an en suite bathroom with freshly painted cabinets. The other 2 bedrooms are large with a hall bath to share. There is a one car garage that has been freshly painted with room for storage, and a driveway for parking for an extra car. AC was replaced in 2016. Gated community with pool, fitness center, BBQ areas and Shuttle to the Vienna Metro. Walking distance to shopping and dining.
Location
State VA
County Fairfax
Zoning 402
Direction Northeast
Rooms
Other Rooms Dining Room, Primary Bedroom, Bedroom 2, Bedroom 3, Kitchen, Family Room, Foyer, Laundry, Bathroom 2, Primary Bathroom
Interior
Interior Features Combination Dining/Living, Family Room Off Kitchen, Floor Plan - Open, Kitchen - Gourmet, Kitchen - Island, Primary Bath(s), Pantry
Hot Water Natural Gas
Heating Central
Cooling Central A/C
Flooring Other
Fireplaces Number 1
Fireplaces Type Fireplace - Glass Doors, Mantel(s)
Equipment Built-In Microwave, Dishwasher, Disposal, Dryer, Exhaust Fan, Icemaker, Oven/Range - Gas, Refrigerator, Stainless Steel Appliances, Washer, Water Heater
Furnishings No
Fireplace Y
Appliance Built-In Microwave, Dishwasher, Disposal, Dryer, Exhaust Fan, Icemaker, Oven/Range - Gas, Refrigerator, Stainless Steel Appliances, Washer, Water Heater
Heat Source Natural Gas
Laundry Main Floor
Exterior
Exterior Feature Porch(es)
Parking Features Garage Door Opener, Garage - Front Entry
Garage Spaces 1.0
Amenities Available Fitness Center, Gated Community, Pool - Outdoor
Water Access N
View Trees/Woods
Accessibility None
Porch Porch(es)
Attached Garage 1
Total Parking Spaces 1
Garage Y
Building
Story 3
Sewer Public Septic
Water Public
Architectural Style Contemporary
Level or Stories 3
Additional Building Above Grade, Below Grade
New Construction N
Schools
Elementary Schools Greenbriar East
Middle Schools Katherine Johnson
High Schools Fairfax
School District Fairfax County Public Schools
Others
HOA Fee Include Management,Pool(s),Reserve Funds,Road Maintenance,Security Gate,Snow Removal,Trash
Senior Community No
Tax ID 0454 19 0232
Ownership Condominium
Security Features Security Gate,Smoke Detector,Sprinkler System - Indoor
Special Listing Condition Standard
Read Less Info
Want to know what your home might be worth? Contact us for a FREE valuation!

Our team is ready to help you sell your home for the highest possible price ASAP

Bought with Michael I Putnam • RE/MAX Executives
“Molly's job is to find and attract mastery-based agents to the office, protect the culture, and make sure everyone is happy! ”






