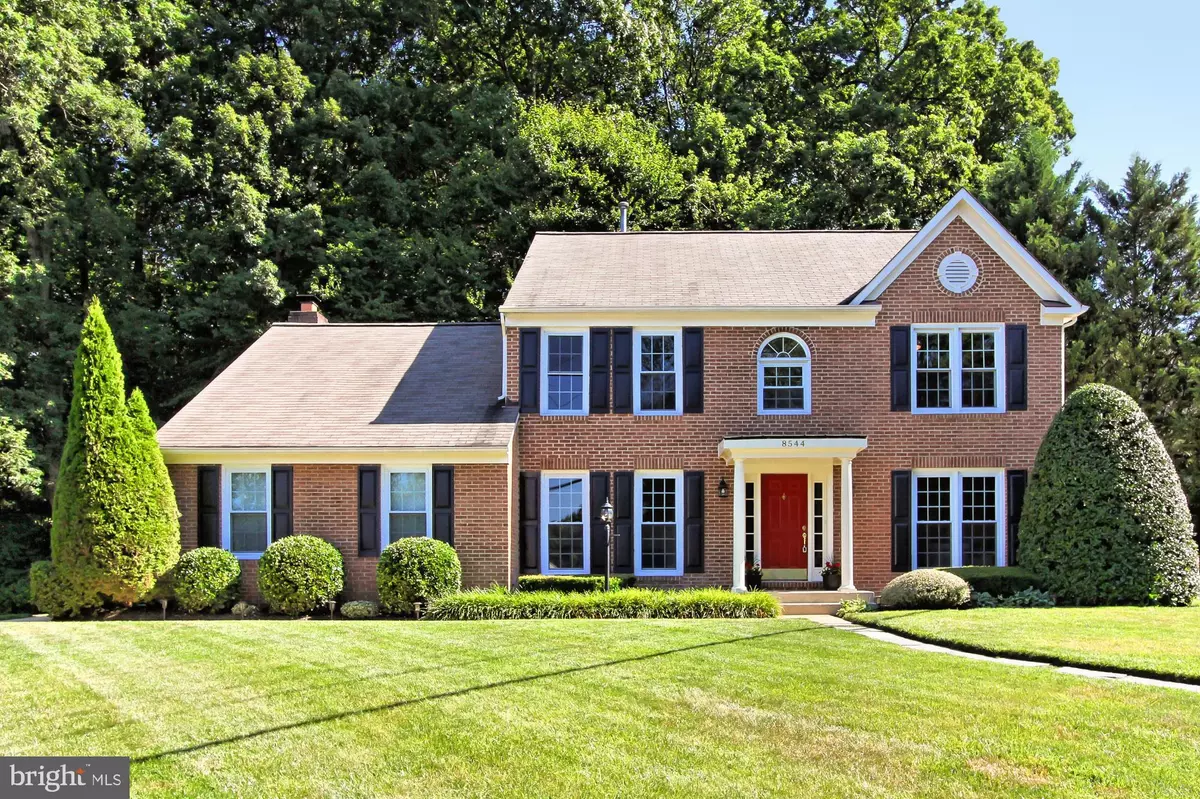$801,000
$779,900
2.7%For more information regarding the value of a property, please contact us for a free consultation.
4 Beds
4 Baths
3,420 SqFt
SOLD DATE : 07/30/2020
Key Details
Sold Price $801,000
Property Type Single Family Home
Sub Type Detached
Listing Status Sold
Purchase Type For Sale
Square Footage 3,420 sqft
Price per Sqft $234
Subdivision Middleford
MLS Listing ID VAFX1136392
Sold Date 07/30/20
Style Colonial
Bedrooms 4
Full Baths 3
Half Baths 1
HOA Fees $4/ann
HOA Y/N Y
Abv Grd Liv Area 2,320
Originating Board BRIGHT
Year Built 1993
Annual Tax Amount $7,921
Tax Year 2020
Lot Size 0.302 Acres
Acres 0.3
Property Description
FORMERLY THE MODEL HOME FOR MIDDLEFORD RIDGE, this elegant 4 BR, 3.5 BA Colonial, with over $100K in upgrades in the last 5 years, sits on a third-acre corner lot backing to Fairfax County parkland. The stately two-story foyer opens to a formal living/dining area on the right and a large study through French doors on the left. Beautifully renovated custom kitchen (2015) includes an informal eating area and opens to a great room with a brick hearth, wood-burning fireplace and vaulted ceiling. You'll love the layout and amenities of the gourmet kitchen with custom cabinets, gorgeous "Taj Mahal" quartzite island and counters, natural stone backsplash, and an inviting picture window overlooking the deck and woods. Stainless steel appliances include Bosch wall oven, built-in microwave, and quiet dishwasher, GE Profile induction cooktop, and an ultra-capacity 24 cu. ft. LG French door refrigerator with water and ice dispenser. Designer touches include bronze pendant lights over the island, dimmable recessed lights, and under cabinet lighting. French doors in the great room and sliding glass doors in the kitchen open to a solar-lit, Trex composite deck (2015) and adjacent Jacuzzi hot tub where you can entertain or relax in nature. The front and side yards are well-manicured with beautiful landscaping and mature trees. On the upper level, the large owner's suite has a windowed, walk-in closet and owner's bathroom with double vanity, soaking tub, and separate shower stall. Three additional spacious bedrooms, a full hall bathroom, and a linen closet complete the upper level. The finished lower level features a carpeted recreation room, a den or media room, a third full bathroom, a substantial storage/utility room, and an outside entrance with walk-up stairs to the backyard. The side-loading, two-car garage has two windows, automatic garage doors, and a motion-sensing light over the driveway. Additional space is available for two cars in the private driveway. Home has been freshly painted throughout and newly carpeted on main and upper levels. All windows have been replaced with high-efficiency, double-paned windows (2016) that come with a lifetime transferrable warranty. A Carrier gas furnace with a humidifier and UV light air purification system, Carrier air conditioner, and Bradford-White hot water heater (all 2012) are energy star rated, keeping utilities low. Great location with easy access to major commuter routes and the Franconia-Springfield Metro Station. A bus stop across the street will take you to the metro station in about 10 minutes and a slug line for the Pentagon/HOV lanes is just up the street. Convenient access to Fort Belvoir, Belvoir North, shopping and dining choices at Springfield Town Center, South Run Recreation Center, and Fairfax County parks. All of this in the top-rated Hunt Valley/Irving/West Springfield High School pyramid. Welcome home!
Location
State VA
County Fairfax
Zoning 130
Rooms
Other Rooms Living Room, Dining Room, Primary Bedroom, Bedroom 2, Bedroom 3, Bedroom 4, Kitchen, Family Room, Office, Recreation Room, Storage Room, Media Room, Bathroom 3, Primary Bathroom, Half Bath
Basement Daylight, Partial, Fully Finished, Outside Entrance, Rear Entrance, Sump Pump, Walkout Stairs, Windows
Interior
Interior Features Carpet, Ceiling Fan(s), Chair Railings, Combination Dining/Living, Crown Moldings, Family Room Off Kitchen, Floor Plan - Traditional, Kitchen - Gourmet, Kitchen - Island, Primary Bath(s), Pantry, Recessed Lighting, Soaking Tub, Upgraded Countertops, Walk-in Closet(s), Window Treatments, Air Filter System, Breakfast Area, Stall Shower
Hot Water Natural Gas
Heating Central, Forced Air, Humidifier, Programmable Thermostat
Cooling Ceiling Fan(s), Central A/C, Programmable Thermostat, Air Purification System
Flooring Carpet, Ceramic Tile, Other
Fireplaces Number 1
Fireplaces Type Wood, Mantel(s)
Equipment Built-In Microwave, Cooktop, Dishwasher, Disposal, Dryer, Extra Refrigerator/Freezer, Humidifier, Icemaker, Microwave, Oven - Single, Oven - Wall, Range Hood, Refrigerator, Stainless Steel Appliances, Washer, Water Heater
Fireplace Y
Appliance Built-In Microwave, Cooktop, Dishwasher, Disposal, Dryer, Extra Refrigerator/Freezer, Humidifier, Icemaker, Microwave, Oven - Single, Oven - Wall, Range Hood, Refrigerator, Stainless Steel Appliances, Washer, Water Heater
Heat Source Natural Gas
Laundry Main Floor
Exterior
Exterior Feature Deck(s)
Parking Features Garage - Side Entry, Garage Door Opener, Inside Access
Garage Spaces 4.0
Water Access N
View Trees/Woods
Roof Type Asphalt
Accessibility None
Porch Deck(s)
Attached Garage 2
Total Parking Spaces 4
Garage Y
Building
Lot Description Backs to Trees, Landscaping, Pipe Stem, Corner
Story 3
Sewer Public Sewer
Water Public
Architectural Style Colonial
Level or Stories 3
Additional Building Above Grade, Below Grade
Structure Type 2 Story Ceilings,Vaulted Ceilings,9'+ Ceilings
New Construction N
Schools
Elementary Schools Hunt Valley
Middle Schools Irving
High Schools West Springfield
School District Fairfax County Public Schools
Others
Senior Community No
Tax ID 0893 31 0007
Ownership Fee Simple
SqFt Source Assessor
Acceptable Financing Cash, Conventional, FHA, VA
Listing Terms Cash, Conventional, FHA, VA
Financing Cash,Conventional,FHA,VA
Special Listing Condition Standard
Read Less Info
Want to know what your home might be worth? Contact us for a FREE valuation!

Our team is ready to help you sell your home for the highest possible price ASAP

Bought with Jason E Sanders • Samson Properties
“Molly's job is to find and attract mastery-based agents to the office, protect the culture, and make sure everyone is happy! ”






