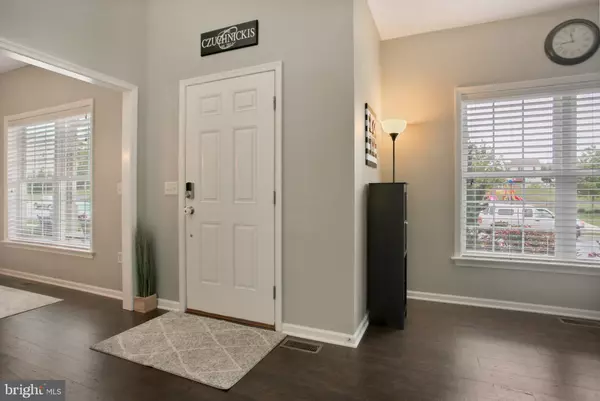$326,000
$329,900
1.2%For more information regarding the value of a property, please contact us for a free consultation.
4 Beds
3 Baths
3,048 SqFt
SOLD DATE : 07/10/2020
Key Details
Sold Price $326,000
Property Type Single Family Home
Sub Type Detached
Listing Status Sold
Purchase Type For Sale
Square Footage 3,048 sqft
Price per Sqft $106
Subdivision Hoffman Heights
MLS Listing ID PADA121604
Sold Date 07/10/20
Style Traditional
Bedrooms 4
Full Baths 2
Half Baths 1
HOA Fees $17/ann
HOA Y/N Y
Abv Grd Liv Area 2,082
Originating Board BRIGHT
Year Built 2012
Annual Tax Amount $5,296
Tax Year 2019
Lot Size 0.254 Acres
Acres 0.25
Property Description
Bring your family and enjoy this immaculately maintained 4 Bedroom, 2.5 bath home in Hoffman Heights. Featuring a newly finished basement, new paint throughout, and all new flooring. Cuddle up by the stone natural gas fireplace or run around in the neighborhood park across the street. Two-Story Foyer, 2 Car Garage, and front porch. This quiet neighborhood features wide streets and is conveniently located minutes from grocery stores, shopping, restaurants, and a short drive to Harrisburg or Hershey.
Location
State PA
County Dauphin
Area Swatara Twp (14063)
Zoning RESIDENTIA
Direction East
Rooms
Other Rooms Living Room
Basement Full, Fully Finished
Interior
Hot Water Electric
Heating Forced Air
Cooling Central A/C
Flooring Vinyl, Partially Carpeted
Fireplaces Number 1
Fireplaces Type Gas/Propane
Fireplace Y
Heat Source Natural Gas
Laundry Upper Floor
Exterior
Parking Features Garage Door Opener, Garage - Front Entry
Garage Spaces 2.0
Water Access N
Roof Type Composite
Accessibility None
Attached Garage 2
Total Parking Spaces 2
Garage Y
Building
Story 2
Foundation Slab
Sewer Public Sewer
Water Public
Architectural Style Traditional
Level or Stories 2
Additional Building Above Grade, Below Grade
Structure Type Dry Wall
New Construction N
Schools
High Schools Central Dauphin East
School District Central Dauphin
Others
HOA Fee Include Common Area Maintenance
Senior Community No
Tax ID 63-035-217-000-0000
Ownership Fee Simple
SqFt Source Estimated
Acceptable Financing FHA, Conventional, Cash, USDA, VA
Listing Terms FHA, Conventional, Cash, USDA, VA
Financing FHA,Conventional,Cash,USDA,VA
Special Listing Condition Standard
Read Less Info
Want to know what your home might be worth? Contact us for a FREE valuation!

Our team is ready to help you sell your home for the highest possible price ASAP

Bought with KUL P CHHETRI • Howard Hanna Company-Harrisburg

“Molly's job is to find and attract mastery-based agents to the office, protect the culture, and make sure everyone is happy! ”






