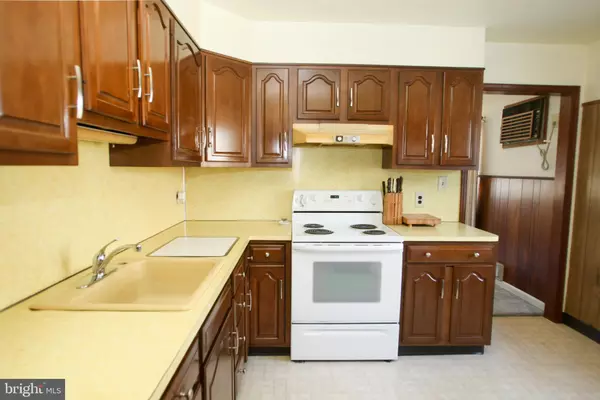$182,500
$179,900
1.4%For more information regarding the value of a property, please contact us for a free consultation.
3 Beds
1 Bath
1,630 SqFt
SOLD DATE : 11/12/2020
Key Details
Sold Price $182,500
Property Type Single Family Home
Sub Type Detached
Listing Status Sold
Purchase Type For Sale
Square Footage 1,630 sqft
Price per Sqft $111
Subdivision Willow Run
MLS Listing ID DENC507286
Sold Date 11/12/20
Style Ranch/Rambler
Bedrooms 3
Full Baths 1
HOA Fees $2/ann
HOA Y/N Y
Abv Grd Liv Area 1,630
Originating Board BRIGHT
Year Built 1950
Annual Tax Amount $1,416
Tax Year 2020
Lot Size 6,534 Sqft
Acres 0.15
Lot Dimensions 65.00 x 103.30
Property Description
LOCATION, Location Location! Conveniently located in the desirable community of Willow Run which is close to the City of Wilmington, Prices Corner, and has easy access to Route 141 and I-95 making your commute a breeze! One floor living at its best with 3 bedrooms and 1 full bathroom. Bath has dual access from the bedroom wing as well as access from the family room. Ideal placement of this room within the house. Lots of living space with a huge family room PLUS a large sunroom addition off the back. The home really has a large feel to it. The property also offers a 1-car garage, with a long driveway. The driveway even has a pull off area too and a fully fenced back yard. Endless potential! This home is waiting for your unique personal touches.
Location
State DE
County New Castle
Area Elsmere/Newport/Pike Creek (30903)
Zoning NC6.5
Rooms
Other Rooms Living Room, Bedroom 2, Bedroom 3, Kitchen, Family Room, Bedroom 1, Sun/Florida Room
Main Level Bedrooms 3
Interior
Hot Water Electric
Heating Baseboard - Electric
Cooling Window Unit(s)
Heat Source Electric
Laundry Main Floor
Exterior
Garage Spaces 4.0
Fence Fully
Water Access N
Roof Type Pitched,Shingle
Accessibility Level Entry - Main
Total Parking Spaces 4
Garage N
Building
Lot Description Level
Story 1
Sewer Public Sewer
Water Public
Architectural Style Ranch/Rambler
Level or Stories 1
Additional Building Above Grade, Below Grade
New Construction N
Schools
School District Red Clay Consolidated
Others
Senior Community No
Tax ID 07-035.30-390
Ownership Fee Simple
SqFt Source Assessor
Acceptable Financing Cash, Conventional, FHA
Listing Terms Cash, Conventional, FHA
Financing Cash,Conventional,FHA
Special Listing Condition Standard
Read Less Info
Want to know what your home might be worth? Contact us for a FREE valuation!

Our team is ready to help you sell your home for the highest possible price ASAP

Bought with Caroline Elizabeth Smith • RE/MAX 1st Choice - Middletown
“Molly's job is to find and attract mastery-based agents to the office, protect the culture, and make sure everyone is happy! ”






