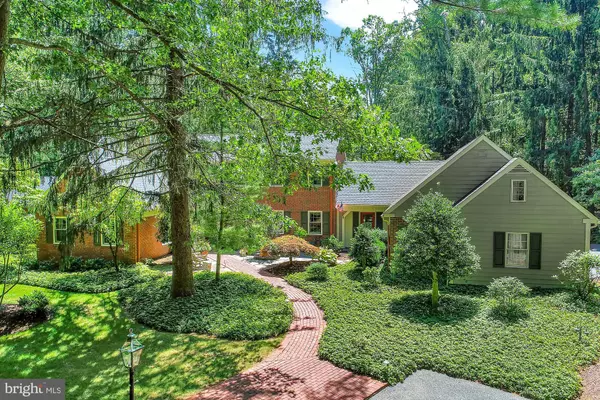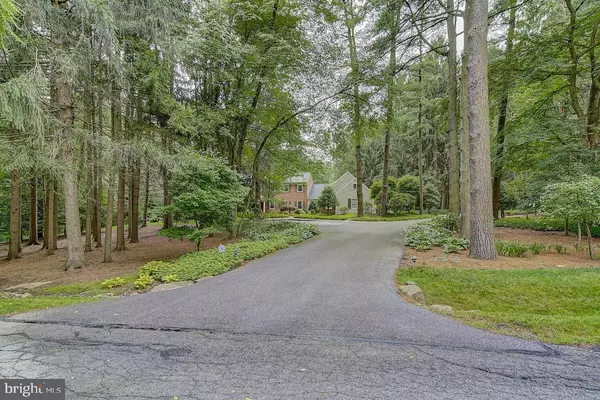$500,000
$500,000
For more information regarding the value of a property, please contact us for a free consultation.
5 Beds
4 Baths
4,066 SqFt
SOLD DATE : 10/19/2020
Key Details
Sold Price $500,000
Property Type Single Family Home
Sub Type Detached
Listing Status Sold
Purchase Type For Sale
Square Footage 4,066 sqft
Price per Sqft $122
Subdivision Hessian Pines
MLS Listing ID PABK360542
Sold Date 10/19/20
Style Traditional
Bedrooms 5
Full Baths 3
Half Baths 1
HOA Y/N N
Abv Grd Liv Area 4,066
Originating Board BRIGHT
Year Built 1982
Annual Tax Amount $14,689
Tax Year 2020
Lot Size 1.370 Acres
Acres 1.37
Lot Dimensions 0.00 x 0.00
Property Description
This quintessential home exudes quality and taste from door to door. The design of the home and its additions were well thought out and executed with no expense spared in the construction. Sparkling floor to ceiling windows allow natural light to the main rooms on the first floor. Each room features crown molding, 100 year old reclaimed barn wood flooring throughout the first floor, as well as well crafted, custom made built- in bookcases and cabinets. The formal dining room is embellished with an elegant built-in china cabinet with glass doors and mirror backs. An impressive large eat in kitchen showcases gorgeous shaker style two toned cabinets that are accented with granite counters and tile backsplash. There is an abundance of workspace and storage with a large island with a breakfast bar and double sink. A butler s pantry offers ease for serving. Through the kitchen is a cozy sitting room with fireplace and built-in desk. A huge first floor laundry is off the garage entrance and is finished beautifully with enough space for a second refrigerator. The first floor master suite boasts exceptional woodwork featuring columns and wainscoting plus a delightful window seat and an inviting sitting area. The lavish master bath ensuite showcases two full vanities, a roomy soaking tub and glass corner shower plus a stained glass window and two niches with glass shelving. A his and hers oversized walk in closet is complete with built in shoe shelves. There are four more generous bedrooms and another full bath and one half bath on the second floor. A 3 car attached garage provides ample parking. All of this sits in an idyllic setting adorned with mature landscaping and brick patios and walkways. Call today to make your private appointment!
Location
State PA
County Berks
Area Cumru Twp (10239)
Zoning LR
Rooms
Other Rooms Living Room, Dining Room, Primary Bedroom, Sitting Room, Bedroom 2, Bedroom 3, Bedroom 4, Bedroom 5, Kitchen, Family Room, Laundry
Basement Full, Outside Entrance, Unfinished, Walkout Level
Main Level Bedrooms 1
Interior
Interior Features Attic, Attic/House Fan, Built-Ins, Carpet, Ceiling Fan(s), Central Vacuum, Combination Kitchen/Living, Crown Moldings, Dining Area, Entry Level Bedroom, Floor Plan - Traditional, Kitchen - Eat-In, Kitchen - Island, Primary Bath(s), Recessed Lighting, Stain/Lead Glass, Walk-in Closet(s), Water Treat System, Window Treatments
Hot Water Electric
Heating Forced Air
Cooling Central A/C, Geothermal
Flooring Carpet, Ceramic Tile, Hardwood
Fireplaces Number 2
Fireplaces Type Brick, Gas/Propane
Equipment Central Vacuum, Dishwasher, Disposal, Dryer, Exhaust Fan, Icemaker, Oven - Double, Oven - Wall, Oven/Range - Gas, Refrigerator, Washer, Water Conditioner - Owned, Water Heater
Fireplace Y
Appliance Central Vacuum, Dishwasher, Disposal, Dryer, Exhaust Fan, Icemaker, Oven - Double, Oven - Wall, Oven/Range - Gas, Refrigerator, Washer, Water Conditioner - Owned, Water Heater
Heat Source Geo-thermal
Laundry Main Floor
Exterior
Exterior Feature Patio(s)
Garage Additional Storage Area, Built In, Garage - Side Entry, Inside Access, Oversized
Garage Spaces 7.0
Fence Invisible
Waterfront N
Water Access N
View Trees/Woods
Accessibility None
Porch Patio(s)
Parking Type Attached Garage, Driveway
Attached Garage 3
Total Parking Spaces 7
Garage Y
Building
Story 2
Sewer Holding Tank
Water Well
Architectural Style Traditional
Level or Stories 2
Additional Building Above Grade, Below Grade
New Construction N
Schools
School District Governor Mifflin
Others
Senior Community No
Tax ID 39-5304-02-85-5941
Ownership Fee Simple
SqFt Source Assessor
Security Features Carbon Monoxide Detector(s),Smoke Detector
Special Listing Condition Standard
Read Less Info
Want to know what your home might be worth? Contact us for a FREE valuation!

Our team is ready to help you sell your home for the highest possible price ASAP

Bought with Karen L Harbster • Bold Realty

“Molly's job is to find and attract mastery-based agents to the office, protect the culture, and make sure everyone is happy! ”






