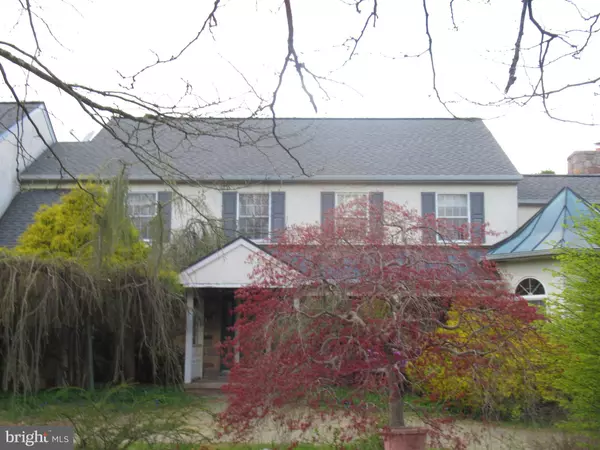$518,000
$469,900
10.2%For more information regarding the value of a property, please contact us for a free consultation.
5 Beds
4 Baths
3,513 SqFt
SOLD DATE : 06/12/2020
Key Details
Sold Price $518,000
Property Type Single Family Home
Sub Type Detached
Listing Status Sold
Purchase Type For Sale
Square Footage 3,513 sqft
Price per Sqft $147
Subdivision None Available
MLS Listing ID PABU494708
Sold Date 06/12/20
Style Colonial
Bedrooms 5
Full Baths 3
Half Baths 1
HOA Y/N N
Abv Grd Liv Area 3,513
Originating Board BRIGHT
Year Built 1988
Annual Tax Amount $13,349
Tax Year 2019
Lot Size 10.336 Acres
Acres 10.34
Lot Dimensions 0.00 x 0.00
Property Description
Welcome to your Bucks County Country Retreat. Down the long driveway on 10 +acres is your 5 bedroom, 4 bathroom house waiting for you to make it a home. The house includes hardwood floors, fireplace in the family room, and master bedroom suite with fireplace, a master bath that includes jetted tub, a sitting / dressing room, multiple walk-in closets, private balcony, and it's own staircase from the main floor. Bring your horses or sheep or even an emu because there is plenty of room for them to stroll and a barn for them to rest. Maybe you have a hobby or a business that needs some indoor space then this outbuilding may be just what you need. Hurry up because this deal will not last.
Location
State PA
County Bucks
Area Bedminster Twp (10101)
Zoning R1
Direction South
Rooms
Other Rooms Living Room, Dining Room, Primary Bedroom, Sitting Room, Bedroom 2, Bedroom 3, Bedroom 4, Bedroom 5, Kitchen, Family Room, Library, Laundry, Mud Room, Recreation Room, Bathroom 2, Bathroom 3, Primary Bathroom, Half Bath
Basement Full
Interior
Interior Features Additional Stairway, Attic, Built-Ins, Breakfast Area, Carpet, Cedar Closet(s), Ceiling Fan(s), Crown Moldings, Dining Area, Family Room Off Kitchen, Kitchen - Eat-In, Primary Bath(s), Pantry, Recessed Lighting, Skylight(s), Soaking Tub, Stall Shower, Tub Shower, Wainscotting, Walk-in Closet(s), WhirlPool/HotTub, Wine Storage, Wood Floors
Hot Water Electric
Heating Baseboard - Hot Water
Cooling Central A/C
Flooring Hardwood, Ceramic Tile, Laminated, Partially Carpeted, Wood
Fireplaces Number 2
Furnishings No
Fireplace Y
Heat Source Oil
Laundry Main Floor
Exterior
Exterior Feature Balcony, Deck(s), Porch(es)
Garage Garage - Side Entry, Inside Access
Garage Spaces 12.0
Fence Rear, Wood
Waterfront N
Water Access N
Roof Type Composite
Accessibility None
Porch Balcony, Deck(s), Porch(es)
Parking Type Attached Garage, Driveway
Attached Garage 2
Total Parking Spaces 12
Garage Y
Building
Story 2
Sewer On Site Septic
Water Well
Architectural Style Colonial
Level or Stories 2
Additional Building Above Grade, Below Grade
New Construction N
Schools
High Schools Pennridge
School District Pennridge
Others
Senior Community No
Tax ID 01-008-052-002
Ownership Fee Simple
SqFt Source Assessor
Acceptable Financing Cash, Conventional, FHA 203(k), Private, Other
Horse Property Y
Listing Terms Cash, Conventional, FHA 203(k), Private, Other
Financing Cash,Conventional,FHA 203(k),Private,Other
Special Listing Condition REO (Real Estate Owned)
Read Less Info
Want to know what your home might be worth? Contact us for a FREE valuation!

Our team is ready to help you sell your home for the highest possible price ASAP

Bought with Kathryn M Tramontana • Bridge Valley Real Estate LLC

“Molly's job is to find and attract mastery-based agents to the office, protect the culture, and make sure everyone is happy! ”






