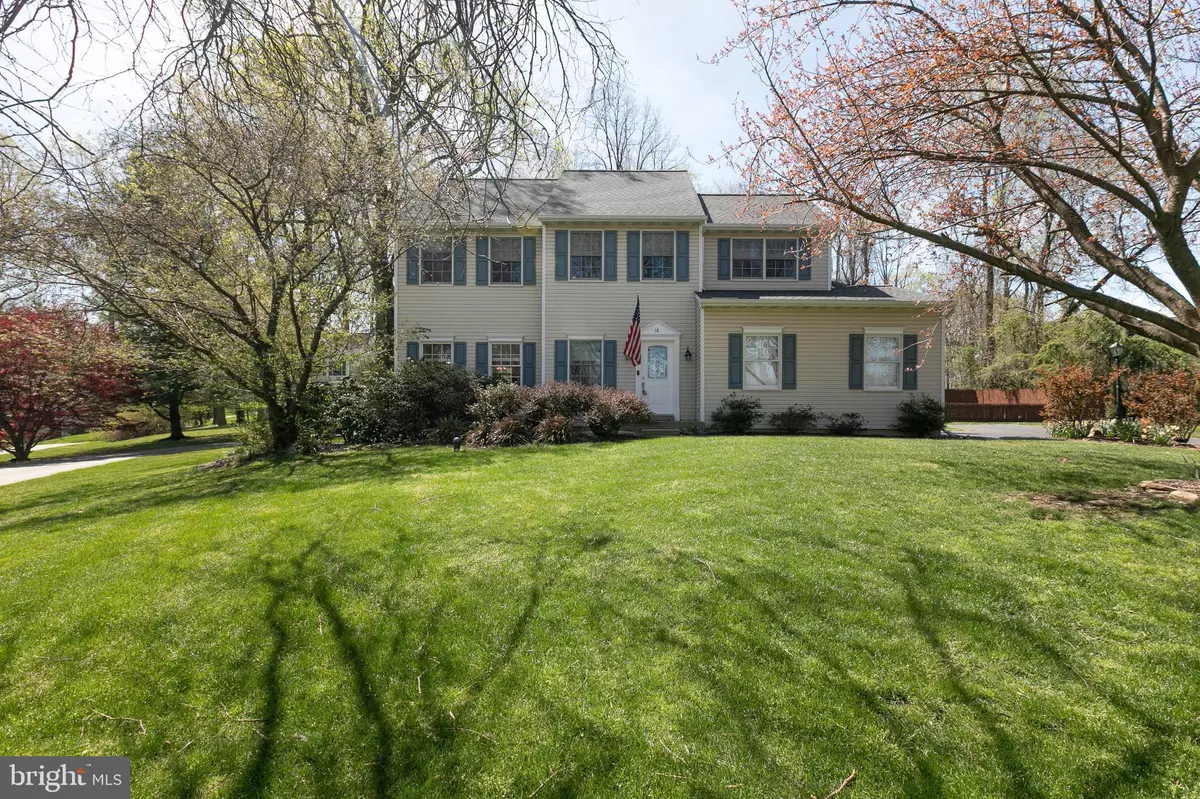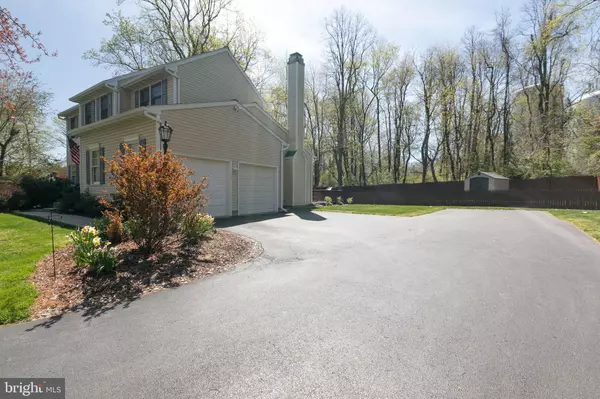$720,000
$699,900
2.9%For more information regarding the value of a property, please contact us for a free consultation.
4 Beds
3 Baths
2,201 SqFt
SOLD DATE : 06/10/2022
Key Details
Sold Price $720,000
Property Type Single Family Home
Sub Type Detached
Listing Status Sold
Purchase Type For Sale
Square Footage 2,201 sqft
Price per Sqft $327
Subdivision Southridge
MLS Listing ID PACT2021936
Sold Date 06/10/22
Style Traditional
Bedrooms 4
Full Baths 2
Half Baths 1
HOA Fees $12/ann
HOA Y/N Y
Abv Grd Liv Area 2,201
Originating Board BRIGHT
Year Built 1994
Annual Tax Amount $5,418
Tax Year 2021
Lot Size 0.518 Acres
Acres 0.52
Lot Dimensions 0.00 x 0.00
Property Description
Nestled on a quiet, tree-lined cul-de-sac in the highly desirable Southridge neighborhood sits this four-bedroom, two-and-a-half-bath move-in ready Colonial. Upon entering the home, you are greeted by bright and airy living spaces and newly redone hardwood flooring that runs throughout the home. The formal living room sits just off of the foyer and leads directly to the spacious dining room, large enough to accommodate your next dinner party. The gourmet kitchen sits just behind and features an abundance of solid wood cabinets, stainless steel appliances including a Bosch double oven, and a breakfast bar with seating for two. The great room is anchored by a stone facade gas fireplace and provides access to the patio overlooking the backyard for convenient indoor/outdoor entertaining. A newly renovated powder room completes the first level.
The second-level primary suite boasts a generous-sized walk-in closet and a spa-inspired full bathroom. Three additional bedrooms can be found on this level, each enjoying the use of a full hall bathroom. This home is complete with a fully finished lower level with a large flex space with a home gym and an additional living space.
18 Judith Lynn Way sits within close proximity to all that Malvern Boro has to offer including an abundance of restaurants and access to the train station. This home sits on a fully-fenced flat lot and is encompassed by privacy while still being located just a short drive from major thoroughfares and shopping in Malvern, King of Prussia, and Exton.
Additional features of this home include a new roof, new HVAC system, and a full house generator.
Location
State PA
County Chester
Area East Whiteland Twp (10342)
Zoning RESIDENTIAL
Rooms
Basement Fully Finished
Interior
Interior Features Family Room Off Kitchen
Hot Water Electric
Heating Forced Air
Cooling Central A/C
Flooring Hardwood
Fireplaces Number 1
Fireplaces Type Stone
Fireplace Y
Heat Source Natural Gas, Electric
Laundry Basement
Exterior
Parking Features Garage - Side Entry, Inside Access
Garage Spaces 2.0
Fence Board
Water Access N
Roof Type Asphalt
Accessibility None
Attached Garage 2
Total Parking Spaces 2
Garage Y
Building
Lot Description Backs to Trees
Story 2
Foundation Active Radon Mitigation
Sewer Public Sewer
Water Public
Architectural Style Traditional
Level or Stories 2
Additional Building Above Grade, Below Grade
New Construction N
Schools
Elementary Schools Sugartown
Middle Schools Great Valley
High Schools Great Valley
School District Great Valley
Others
Pets Allowed Y
HOA Fee Include Other
Senior Community No
Tax ID 42-07A-0011.1100
Ownership Fee Simple
SqFt Source Assessor
Horse Property N
Special Listing Condition Standard
Pets Allowed No Pet Restrictions
Read Less Info
Want to know what your home might be worth? Contact us for a FREE valuation!

Our team is ready to help you sell your home for the highest possible price ASAP

Bought with Kathleen M Gagnon • Coldwell Banker Realty

“Molly's job is to find and attract mastery-based agents to the office, protect the culture, and make sure everyone is happy! ”






