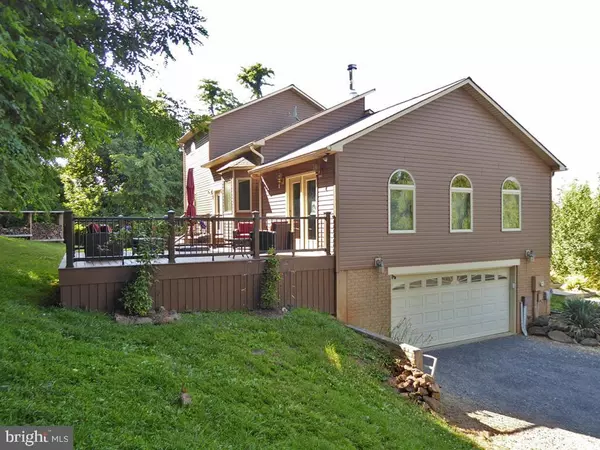$345,000
$345,000
For more information regarding the value of a property, please contact us for a free consultation.
3 Beds
3 Baths
2,115 SqFt
SOLD DATE : 08/18/2020
Key Details
Sold Price $345,000
Property Type Single Family Home
Sub Type Detached
Listing Status Sold
Purchase Type For Sale
Square Footage 2,115 sqft
Price per Sqft $163
Subdivision Lake Front Royal
MLS Listing ID VAWR140768
Sold Date 08/18/20
Style Contemporary
Bedrooms 3
Full Baths 2
Half Baths 1
HOA Y/N Y
Abv Grd Liv Area 2,115
Originating Board BRIGHT
Year Built 1999
Annual Tax Amount $2,556
Tax Year 2020
Lot Size 1.557 Acres
Acres 1.56
Property Description
This remarkable custom built home has been extensively updated and improved by the present owners, to provide an amazing example of quality open plan stylish living, on a mature lot with great mountain views. Take a look at the beautiful kitchen with large breakfast island, granite counters and stainless appliances, or the classy low maintenance Trex decking with dark vinyl railings. 2016 saw a new three-zone heat pump installed, and in 2017 the home was upgraded to high-efficiency replacement windows. If the spacious great room is not enough for you, then check out the sunken family room with a powder room off, French doors to the back deck, and featuring an attractive deep red Vermont Castings wood stove and flue. The whole daytime living area has dramatic vaulted ceilings, and rich ceramic tile flooring. Upstairs, the main master bedroom features hardwood floors, walk-in closet, and an all-tile bathroom with twin vanities, glass shower and jetted tub. Bedroom 2 on the main level also has its own full bathroom, while bedroom 3 would also make an excellent workout room or office space. Unfinished basement space provides room for a large den with rough-in for a third full bath, and laundry hookup with laundry sink. But the real bonus is the extended garage/workshop area, expanding an original oversize 2 car garage into a workshop and parking space for up to 4 cars (2 x 2), complete with modular workshop cabinetry and workbench. Home Warranty is provided, a propane-fired generator with propane tank conveys, a wood store with a season's supply of wood, and Xfinity high speed Internet is available, There is a community recreational/picnic area and beautiful community lake for fishing or non-motorized boating. Don't miss out on this stunning and unique home!
Location
State VA
County Warren
Zoning R
Rooms
Other Rooms Primary Bedroom, Bedroom 2, Bedroom 3, Family Room, Basement, 2nd Stry Fam Ovrlk, Great Room, Workshop, Bathroom 2, Primary Bathroom
Basement Poured Concrete, Unfinished, Workshop, Space For Rooms, Rough Bath Plumb, Garage Access, Connecting Stairway
Main Level Bedrooms 2
Interior
Interior Features Built-Ins, Carpet, Ceiling Fan(s), Combination Kitchen/Living, Crown Moldings, Dining Area, Entry Level Bedroom, Floor Plan - Open, Kitchen - Island, Primary Bath(s), Recessed Lighting, Walk-in Closet(s), Water Treat System, Window Treatments, Wood Floors, Wood Stove
Hot Water Electric
Heating Heat Pump(s), Zoned
Cooling Ceiling Fan(s), Heat Pump(s), Zoned
Flooring Carpet, Ceramic Tile, Hardwood
Fireplaces Number 1
Fireplaces Type Wood
Equipment Built-In Microwave, Dishwasher, Oven/Range - Electric, Range Hood, Refrigerator, Stainless Steel Appliances, Water Conditioner - Owned, Water Heater, Humidifier
Furnishings No
Fireplace Y
Window Features Bay/Bow,Energy Efficient,Replacement
Appliance Built-In Microwave, Dishwasher, Oven/Range - Electric, Range Hood, Refrigerator, Stainless Steel Appliances, Water Conditioner - Owned, Water Heater, Humidifier
Heat Source Electric, Wood
Laundry Basement, Hookup
Exterior
Exterior Feature Deck(s)
Garage Additional Storage Area, Basement Garage, Garage - Side Entry, Garage Door Opener, Inside Access, Oversized
Garage Spaces 4.0
Utilities Available Cable TV
Amenities Available Lake, Picnic Area
Waterfront N
Water Access N
View Mountain
Roof Type Composite
Accessibility None
Porch Deck(s)
Road Frontage Road Maintenance Agreement
Parking Type Attached Garage
Attached Garage 4
Total Parking Spaces 4
Garage Y
Building
Lot Description Backs to Trees, Cleared, Cul-de-sac, Landscaping, Sloping
Story 3
Sewer On Site Septic, Gravity Sept Fld, Septic = # of BR
Water Well
Architectural Style Contemporary
Level or Stories 3
Additional Building Above Grade, Below Grade
Structure Type Vaulted Ceilings
New Construction N
Schools
Elementary Schools Ressie Jeffries
Middle Schools Warren County
High Schools Warren County
School District Warren County Public Schools
Others
HOA Fee Include Road Maintenance,Snow Removal,Recreation Facility
Senior Community No
Tax ID 39C D 16A
Ownership Fee Simple
SqFt Source Assessor
Acceptable Financing Cash, Conventional, FHA, VA, USDA
Horse Property N
Listing Terms Cash, Conventional, FHA, VA, USDA
Financing Cash,Conventional,FHA,VA,USDA
Special Listing Condition Standard
Read Less Info
Want to know what your home might be worth? Contact us for a FREE valuation!

Our team is ready to help you sell your home for the highest possible price ASAP

Bought with Michael I Putnam • RE/MAX Executives

“Molly's job is to find and attract mastery-based agents to the office, protect the culture, and make sure everyone is happy! ”






