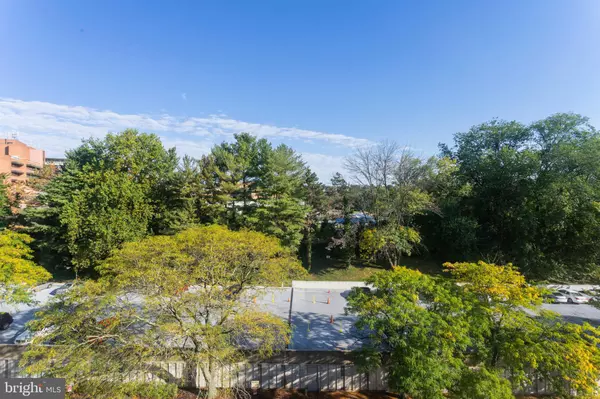$135,000
$144,500
6.6%For more information regarding the value of a property, please contact us for a free consultation.
2 Beds
2 Baths
1,222 SqFt
SOLD DATE : 01/08/2021
Key Details
Sold Price $135,000
Property Type Condo
Sub Type Condo/Co-op
Listing Status Sold
Purchase Type For Sale
Square Footage 1,222 sqft
Price per Sqft $110
Subdivision Green Hill
MLS Listing ID PAMC665314
Sold Date 01/08/21
Style Transitional,Unit/Flat
Bedrooms 2
Full Baths 2
Condo Fees $830/mo
HOA Y/N N
Abv Grd Liv Area 1,222
Originating Board BRIGHT
Year Built 1962
Annual Tax Amount $2,820
Tax Year 2020
Lot Dimensions x 0.00
Property Description
Welcome to this bright and scenic 2 bedroom, 2 bath unit. Fresh, ready for your new home. Space & Amenities are hard to find under $200K. Association fees include: Heat, Air-conditioning. Bus service, cable TV, common area maintenance, electricity, Exterior building maintenance, gas, Health Club, Insurance, Lawn maintenance, Security gate, Sewer, Snow removal, Trash, Water. There is an annual assessment left for the next 5 years. to cover the redecorating loan on the buildings. Based on the monthly fee of 1.25. Can be paid in three monthly units beginning in April. Award winning Lower Merion School District! Amenities: Exercise room, Game room, Meeting room, Pool indoor, West Building, Pool outdoor, Security, Fencing. Proximity to center city via Rt. 76 or Route 1, both Kelly and River drives along the Schuylkill River. Bus routes available. School Bus enters into complex. Access to two Shopping centers, coffee shops, eateries. Banks. Restaurants!! Public train service to Center City 500 feet away.
Location
State PA
County Montgomery
Area Lower Merion Twp (10640)
Zoning R7
Direction South
Rooms
Main Level Bedrooms 2
Interior
Interior Features Breakfast Area, Carpet, Ceiling Fan(s), Flat, Floor Plan - Traditional, Kitchen - Eat-In, Recessed Lighting, Stall Shower, Tub Shower, Upgraded Countertops, Wood Floors
Hot Water Natural Gas
Heating Radiator, Wall Unit
Cooling Central A/C
Flooring Carpet, Ceramic Tile, Wood
Equipment Built-In Range, Cooktop, Dishwasher, Disposal, Dryer, Dryer - Gas, Oven/Range - Electric, Refrigerator, Washer
Furnishings No
Fireplace N
Window Features Energy Efficient,Sliding
Appliance Built-In Range, Cooktop, Dishwasher, Disposal, Dryer, Dryer - Gas, Oven/Range - Electric, Refrigerator, Washer
Heat Source Natural Gas
Laundry Dryer In Unit, Washer In Unit, Main Floor
Exterior
Garage Other
Garage Spaces 2.0
Fence Fully
Utilities Available Above Ground, Cable TV, Cable TV Available, Electric Available, Natural Gas Available, Phone
Amenities Available Exercise Room, Extra Storage, Game Room, Pool - Indoor, Pool - Outdoor, Security, Storage Bin, Swimming Pool, Tennis Courts, Tot Lots/Playground, Transportation Service
Waterfront N
Water Access N
View Street, Trees/Woods
Roof Type Flat
Street Surface Black Top,Paved
Accessibility None, No Stairs
Parking Type Detached Garage, Parking Garage
Total Parking Spaces 2
Garage Y
Building
Story 7
Unit Features Mid-Rise 5 - 8 Floors
Sewer Public Sewer
Water Public
Architectural Style Transitional, Unit/Flat
Level or Stories 7
Additional Building Above Grade, Below Grade
Structure Type Dry Wall
New Construction N
Schools
High Schools Lower Merion
School District Lower Merion
Others
Pets Allowed N
HOA Fee Include Air Conditioning,Alarm System,All Ground Fee,Broadband,Bus Service,Cable TV,Common Area Maintenance,Laundry,Custodial Services Maintenance,Electricity,Ext Bldg Maint,Gas,Health Club,Heat,Insurance,Lawn Care Front,Lawn Care Rear,Lawn Care Side,Lawn Maintenance,Management,Road Maintenance,Security Gate,Sewer,Snow Removal,Trash,Water
Senior Community No
Tax ID 40-00-11153-183
Ownership Condominium
Security Features 24 hour security,Security Gate
Acceptable Financing Cash, Conventional
Horse Property N
Listing Terms Cash, Conventional
Financing Cash,Conventional
Special Listing Condition Standard
Read Less Info
Want to know what your home might be worth? Contact us for a FREE valuation!

Our team is ready to help you sell your home for the highest possible price ASAP

Bought with Shelley F Guinessy • BHHS Fox & Roach-Haverford

“Molly's job is to find and attract mastery-based agents to the office, protect the culture, and make sure everyone is happy! ”






