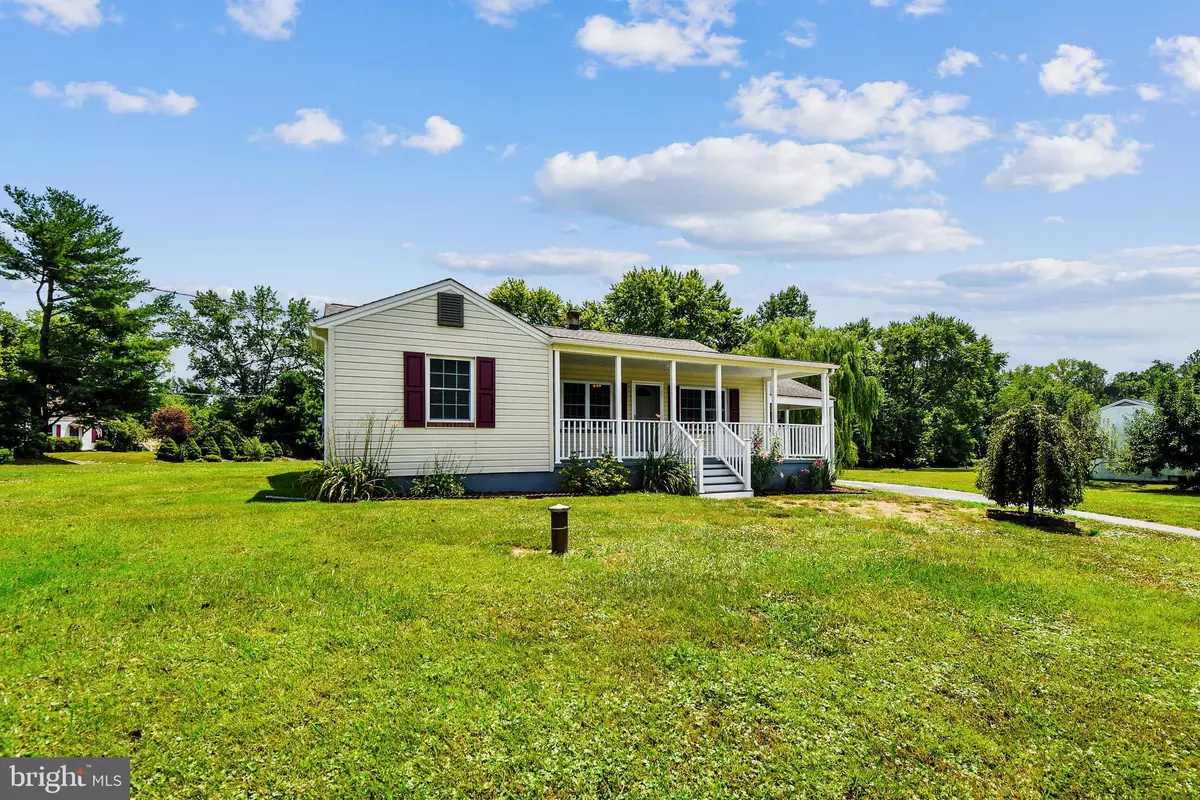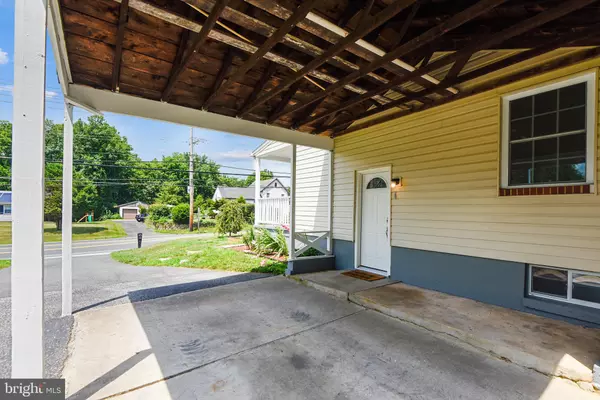$240,000
$240,000
For more information regarding the value of a property, please contact us for a free consultation.
2 Beds
1 Bath
1,144 SqFt
SOLD DATE : 09/11/2020
Key Details
Sold Price $240,000
Property Type Single Family Home
Sub Type Detached
Listing Status Sold
Purchase Type For Sale
Square Footage 1,144 sqft
Price per Sqft $209
Subdivision Aberdeen Hills
MLS Listing ID MDHR248748
Sold Date 09/11/20
Style Ranch/Rambler
Bedrooms 2
Full Baths 1
HOA Y/N N
Abv Grd Liv Area 1,144
Originating Board BRIGHT
Year Built 1963
Annual Tax Amount $2,063
Tax Year 2019
Lot Size 0.780 Acres
Acres 0.78
Lot Dimensions xxx
Property Description
PRIDE AND LOVE SHOW ALL THROUGH THIS HOME. This home has been lovingly cared for by the current owner. She has replaced the roof, entire HVAC system which heats/cools both floors, and new duct work, windows, doors, well pump, professional waterproofing system in basement with 2 sump pumps and back up battery system, drywall for the walls and ceilings on the main floor, new insulation, new sub floors, bathroom remodel down to the studs, refinished wood floors, porch added vinyl and more. Perfect for First time home buyers .... it has all been done for you. OR the down sizer who wants quality finishes in a smaller home AND needs space for rv or boat. All appliances convey.
Location
State MD
County Harford
Zoning B1
Rooms
Other Rooms Kitchen
Basement Heated, Space For Rooms, Sump Pump, Water Proofing System, Daylight, Partial, Connecting Stairway
Main Level Bedrooms 2
Interior
Interior Features Ceiling Fan(s), Dining Area, Entry Level Bedroom, Kitchen - Gourmet, Recessed Lighting, Upgraded Countertops
Hot Water Electric
Heating Heat Pump - Electric BackUp
Cooling Ceiling Fan(s), Central A/C
Flooring Vinyl
Equipment Built-In Microwave, Dishwasher, Dryer - Electric, Oven/Range - Gas, Refrigerator, Stainless Steel Appliances, Washer, Water Heater
Window Features Double Pane
Appliance Built-In Microwave, Dishwasher, Dryer - Electric, Oven/Range - Gas, Refrigerator, Stainless Steel Appliances, Washer, Water Heater
Heat Source Electric, Other
Exterior
Garage Spaces 7.0
Water Access N
Roof Type Architectural Shingle
Accessibility None
Total Parking Spaces 7
Garage N
Building
Lot Description Front Yard, Level
Story 2
Foundation Block
Sewer Public Sewer
Water Well
Architectural Style Ranch/Rambler
Level or Stories 2
Additional Building Above Grade, Below Grade
Structure Type Dry Wall
New Construction N
Schools
School District Harford County Public Schools
Others
Pets Allowed Y
Senior Community No
Tax ID 1302050099
Ownership Fee Simple
SqFt Source Assessor
Acceptable Financing Cash, Conventional, FHA
Listing Terms Cash, Conventional, FHA
Financing Cash,Conventional,FHA
Special Listing Condition Standard
Pets Allowed No Pet Restrictions
Read Less Info
Want to know what your home might be worth? Contact us for a FREE valuation!

Our team is ready to help you sell your home for the highest possible price ASAP

Bought with Tina M Walls • ExecuHome Realty
“Molly's job is to find and attract mastery-based agents to the office, protect the culture, and make sure everyone is happy! ”






