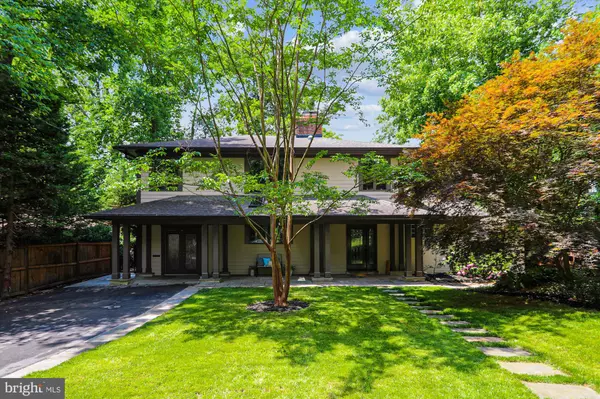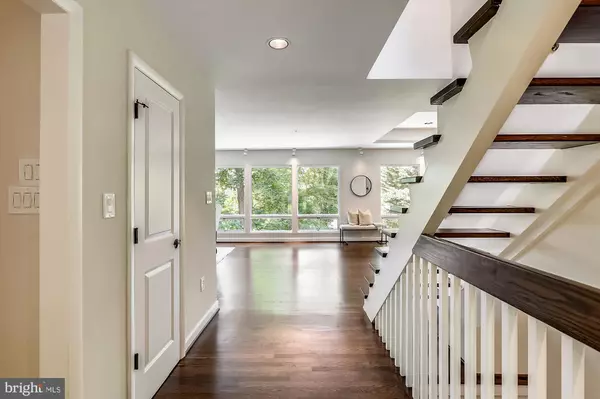$1,500,000
$1,500,000
For more information regarding the value of a property, please contact us for a free consultation.
5 Beds
4 Baths
3,937 SqFt
SOLD DATE : 08/10/2020
Key Details
Sold Price $1,500,000
Property Type Single Family Home
Sub Type Detached
Listing Status Sold
Purchase Type For Sale
Square Footage 3,937 sqft
Price per Sqft $381
Subdivision Glen Echo Heights
MLS Listing ID MDMC714912
Sold Date 08/10/20
Style Colonial
Bedrooms 5
Full Baths 4
HOA Y/N N
Abv Grd Liv Area 2,871
Originating Board BRIGHT
Year Built 1956
Annual Tax Amount $12,493
Tax Year 2019
Lot Size 0.276 Acres
Acres 0.28
Property Description
Spectacular open interior spaces with contemporary sensibilities and high end finishes make this sleek updated home a masterpiece! And this masterpiece's "canvas" is a very special 12,000 sq ft lot overlooking a lush green vista with occasional glimpses of the Potomac River. White quartz counters highlight the remodeled kitchen which opens to an exciting living space over 50' long with a wall of replacement windows inviting the relaxing beauty of the outdoors into your enjoyment sphere. The main level also offers a mudroom entry, a family room with a gas fireplace and an entry level bedroom suite. The master bedroom has a luxurious bathroom and a private balcony deck among the trees - delightful! The bright walkout basement has a spacious rec room, an exercise room and another bedroom/bath combination. This uniquely appealing home will capture your heart upon entry!
Location
State MD
County Montgomery
Zoning R90
Rooms
Basement Daylight, Full, Walkout Level
Main Level Bedrooms 1
Interior
Interior Features Ceiling Fan(s), Combination Dining/Living, Entry Level Bedroom, Floor Plan - Open, Kitchen - Gourmet, Recessed Lighting, Solar Tube(s), Upgraded Countertops, Wood Floors
Hot Water Natural Gas
Heating Forced Air, Zoned
Cooling Central A/C, Zoned
Flooring Hardwood
Fireplaces Number 1
Equipment Built-In Microwave, Cooktop, Dishwasher, Disposal, Dryer - Front Loading, Icemaker, Oven - Double, Oven - Wall, Refrigerator, Stainless Steel Appliances, Washer - Front Loading
Window Features Double Pane,Energy Efficient
Appliance Built-In Microwave, Cooktop, Dishwasher, Disposal, Dryer - Front Loading, Icemaker, Oven - Double, Oven - Wall, Refrigerator, Stainless Steel Appliances, Washer - Front Loading
Heat Source Natural Gas
Laundry Upper Floor
Exterior
Exterior Feature Deck(s), Patio(s)
Garage Spaces 3.0
Water Access N
View Trees/Woods
Accessibility Level Entry - Main
Porch Deck(s), Patio(s)
Total Parking Spaces 3
Garage N
Building
Lot Description Trees/Wooded
Story 3
Sewer Public Sewer
Water Public
Architectural Style Colonial
Level or Stories 3
Additional Building Above Grade, Below Grade
New Construction N
Schools
Elementary Schools Wood Acres
Middle Schools Thomas W. Pyle
High Schools Walt Whitman
School District Montgomery County Public Schools
Others
Senior Community No
Tax ID 160700508460
Ownership Fee Simple
SqFt Source Assessor
Special Listing Condition Standard
Read Less Info
Want to know what your home might be worth? Contact us for a FREE valuation!

Our team is ready to help you sell your home for the highest possible price ASAP

Bought with Samer H Kuraishi • The ONE Street Company
“Molly's job is to find and attract mastery-based agents to the office, protect the culture, and make sure everyone is happy! ”






