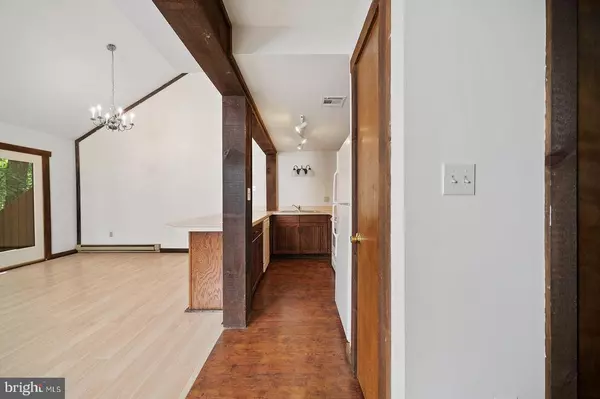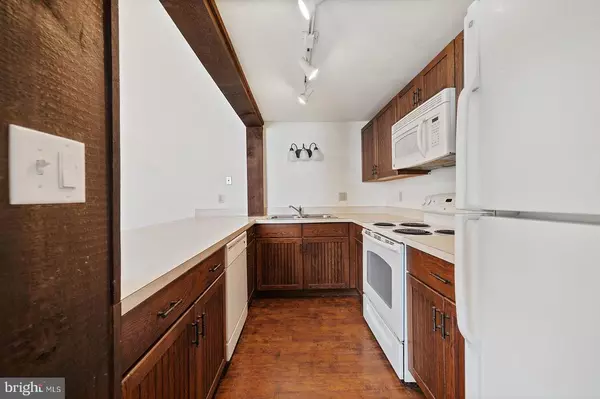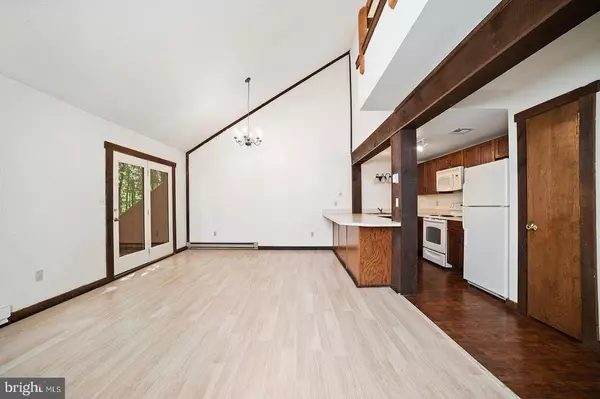$165,000
$175,000
5.7%For more information regarding the value of a property, please contact us for a free consultation.
2 Beds
2 Baths
1,390 SqFt
SOLD DATE : 10/28/2020
Key Details
Sold Price $165,000
Property Type Townhouse
Sub Type End of Row/Townhouse
Listing Status Sold
Purchase Type For Sale
Square Footage 1,390 sqft
Price per Sqft $118
Subdivision Big Boulder
MLS Listing ID PACC116356
Sold Date 10/28/20
Style Traditional,Contemporary
Bedrooms 2
Full Baths 2
HOA Fees $325/ann
HOA Y/N Y
Abv Grd Liv Area 1,390
Originating Board BRIGHT
Year Built 1983
Annual Tax Amount $2,990
Tax Year 2020
Lot Dimensions 0.00 x 0.00
Property Description
Make your dreams of Pocono living a reality with this lovely Blue Heron Home located within the Big Boulder Community in Lake Harmony. The main level floor offers a fully equipped kitchen with a double sink and breakfast bar, an open dining area and a bright and spacious living area with high vaulted ceilings, a skylight, a statement stone wood burning fireplace and double doors leading to the wrap around deck. There is a spacious entry level bedroom with an ensuite bath and a dual vanity. The oversized windows maximize the natural light and this home has central air. On the second level you?ll find a loft area that overlooks the first level, a large master bedroom with views of the nature that surrounds the property, and a large master bathroom with a jetted tub, perfect for a nice relaxing soak after a day on the lake or on the slopes! Here's your opportunity to join The Lake Mountain Club with amenities such an in-ground pool, beach, kayaking and tennis courts. As a part of Big Boulder you'll have the ability to get from your home to the slopes in a jiffy. Moments from Big Boulder Tavern and Ski Area, Jack Frost Ski Area, Lake Harmony, Louie's Prime, Shenanigans, Nick's Lake House, Waterparks & Golf.
Location
State PA
County Carbon
Area Kidder Twp (13408)
Zoning RESIDENTIAL
Rooms
Basement Other
Main Level Bedrooms 1
Interior
Interior Features Entry Level Bedroom, Skylight(s)
Hot Water Electric
Heating Baseboard - Electric
Cooling Central A/C
Flooring Laminated, Partially Carpeted, Tile/Brick
Fireplaces Number 1
Fireplaces Type Wood
Equipment Built-In Microwave, Dryer - Electric, Washer/Dryer Stacked
Fireplace Y
Appliance Built-In Microwave, Dryer - Electric, Washer/Dryer Stacked
Heat Source Electric
Laundry Washer In Unit, Dryer In Unit
Exterior
Exterior Feature Deck(s), Wrap Around
Garage Spaces 2.0
Amenities Available Beach, Boat Ramp, Common Grounds, Jog/Walk Path, Lake, Pool - Outdoor, Tennis Courts, Tot Lots/Playground, Volleyball Courts, Water/Lake Privileges
Waterfront N
Water Access N
View Lake, Mountain
Accessibility None
Porch Deck(s), Wrap Around
Parking Type Parking Lot
Total Parking Spaces 2
Garage N
Building
Story 2
Foundation Crawl Space
Sewer Community Septic Tank, Private Septic Tank
Water Private/Community Water
Architectural Style Traditional, Contemporary
Level or Stories 2
Additional Building Above Grade, Below Grade
New Construction N
Schools
School District Jim Thorpe Area
Others
HOA Fee Include Snow Removal,Lawn Maintenance
Senior Community No
Tax ID 20B-21-B75
Ownership Fee Simple
SqFt Source Assessor
Special Listing Condition Standard
Read Less Info
Want to know what your home might be worth? Contact us for a FREE valuation!

Our team is ready to help you sell your home for the highest possible price ASAP

Bought with Deidre M Quinn • Keller Williams Philadelphia

“Molly's job is to find and attract mastery-based agents to the office, protect the culture, and make sure everyone is happy! ”






