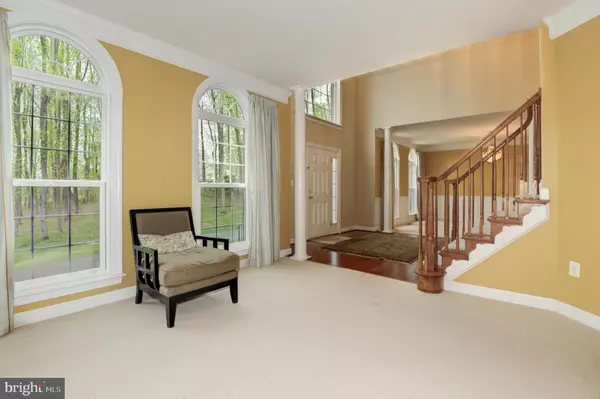$910,000
$920,000
1.1%For more information regarding the value of a property, please contact us for a free consultation.
4 Beds
4 Baths
4,380 SqFt
SOLD DATE : 09/30/2022
Key Details
Sold Price $910,000
Property Type Single Family Home
Sub Type Detached
Listing Status Sold
Purchase Type For Sale
Square Footage 4,380 sqft
Price per Sqft $207
Subdivision Ridgeview
MLS Listing ID VALO2024582
Sold Date 09/30/22
Style Colonial
Bedrooms 4
Full Baths 3
Half Baths 1
HOA Y/N N
Abv Grd Liv Area 4,380
Originating Board BRIGHT
Year Built 2008
Annual Tax Amount $7,553
Tax Year 2022
Lot Size 2.080 Acres
Acres 2.08
Property Description
Beautiful front hall colonial on over 2 acres and NO HOA! Upon entering you take in the vaulted foyer and notice the spaciousness of the open floor plan with sight lines to the family room and kitchen. The foyer is flanked by the formal living room to the right and the formal dining room to the left. Walk through to the generously sized family room where you are greeted with plenty of natural light and a gas fireplace. The family room is open to the kitchen, on the left. The kitchen has granite countertops, a double oven and a gas cooktop. The island provides plenty of extra counter space and storage. The kitchen also features a desk area, in addition to an informal dining area. Immediately beyond the kitchen is a morning room full of windows. This is the perfect space for reading or small gatherings, or an additional dining area. A second stairwell to the upper level is off the kitchen, behind the desk. The mudroom is directly off the kitchen and provides additional storage along with the laundry area. In addition, there is direct access to the outside from a second entrance (see the small porch in the photos) and the access to the three car garage. There is also a main floor office, perfect for working from home (or not working from home, as the case may be).
The primary bedroom, along with three additional bedrooms, are located on the upper level. Two of the upper level bedrooms share a connecting bath that has a dual vanity with the bathtub and toilet in a separate space (refer to floor plan). The third bedroom has use of the upper level hall bath. While each of the bedrooms is quite large, the primary bedroom truly is an oasis where you can relax and refresh. The primary bedroom has plenty of space to spread out, its own sitting room and a large walk-in closet. The primary bathroom has two separate vanities, a soaking tub and a separate shower.
The lower level (basement) is unfinished, but has walkout access to the backyard. What have you always dreamed of having? A theater room, a fitness room, a game room? With almost 2500 sq ft of space in the basement, you can create your dream. All three levels feature 9 ft ceilings, yes, even the basement. The 3 car garage has mounted storage cabinets and there is a shed for extra storage. Updates in the last 5 years include a Lennox heat pump and air handler system, 74 gal water heater, whole house humidifier, LeafGuard enclosed gutter system and WiFi enabled belt driver garage door openers.
Enjoy all that western Loudoun has to offer! Shopping is close in Purcellville. Franklin Park offers outdoor opportunities that include fishing, hiking, sports fields, an in-line skating rink, and a recreation pool. Franklin Park also has a performing arts center. Explore the many agri-businesses located in western Loudoun, including pick your own produce farms, wineries, breweries, cideries, etc.
Location
State VA
County Loudoun
Zoning AR1
Rooms
Other Rooms Living Room, Dining Room, Primary Bedroom, Bedroom 2, Bedroom 3, Kitchen, Family Room, Basement, Foyer, Bedroom 1, Office, Bathroom 1, Bathroom 2, Primary Bathroom, Half Bath
Basement Full, Connecting Stairway, Walkout Level, Unfinished
Interior
Interior Features Additional Stairway, Ceiling Fan(s), Floor Plan - Open, Kitchen - Eat-In, Kitchen - Island, Pantry, Soaking Tub, Stall Shower, Tub Shower, Walk-in Closet(s), Wood Floors
Hot Water 60+ Gallon Tank, Bottled Gas
Heating Forced Air
Cooling Central A/C
Flooring Hardwood, Carpet
Fireplaces Number 1
Fireplaces Type Gas/Propane
Equipment Cooktop, Dishwasher, Disposal, Dryer, Oven - Double, Oven - Wall, Refrigerator, Washer, Water Heater
Furnishings No
Fireplace Y
Appliance Cooktop, Dishwasher, Disposal, Dryer, Oven - Double, Oven - Wall, Refrigerator, Washer, Water Heater
Heat Source Electric, Propane - Leased
Laundry Main Floor
Exterior
Parking Features Garage - Side Entry
Garage Spaces 6.0
Water Access N
View Trees/Woods
Street Surface Paved
Accessibility None
Road Frontage City/County
Attached Garage 3
Total Parking Spaces 6
Garage Y
Building
Story 3
Foundation Concrete Perimeter
Sewer Septic Exists
Water Well
Architectural Style Colonial
Level or Stories 3
Additional Building Above Grade, Below Grade
New Construction N
Schools
School District Loudoun County Public Schools
Others
Senior Community No
Tax ID 584476101000
Ownership Fee Simple
SqFt Source Assessor
Acceptable Financing Cash, Conventional, VA
Horse Property N
Listing Terms Cash, Conventional, VA
Financing Cash,Conventional,VA
Special Listing Condition Standard
Read Less Info
Want to know what your home might be worth? Contact us for a FREE valuation!

Our team is ready to help you sell your home for the highest possible price ASAP

Bought with Erika Potter • RE/MAX Distinctive Real Estate, Inc.
“Molly's job is to find and attract mastery-based agents to the office, protect the culture, and make sure everyone is happy! ”






