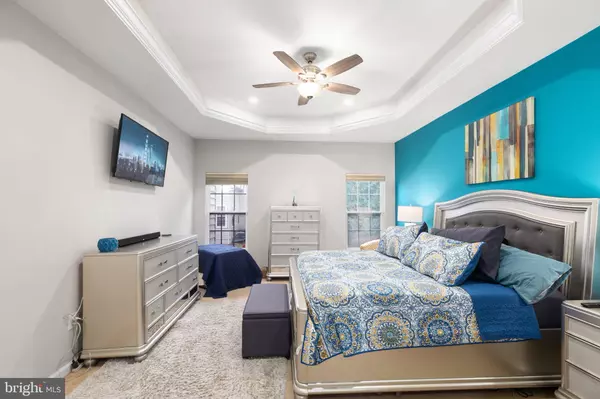$460,000
$475,000
3.2%For more information regarding the value of a property, please contact us for a free consultation.
4 Beds
4 Baths
2,154 SqFt
SOLD DATE : 04/08/2022
Key Details
Sold Price $460,000
Property Type Single Family Home
Sub Type Detached
Listing Status Sold
Purchase Type For Sale
Square Footage 2,154 sqft
Price per Sqft $213
Subdivision Bulle Rock
MLS Listing ID MDHR2009020
Sold Date 04/08/22
Style Traditional
Bedrooms 4
Full Baths 4
HOA Fees $354/mo
HOA Y/N Y
Abv Grd Liv Area 1,754
Originating Board BRIGHT
Year Built 2006
Annual Tax Amount $5,185
Tax Year 2021
Lot Size 6,250 Sqft
Acres 0.14
Property Description
Bulle Rock Harford Counties finest community.
Spacious, and immaculately maintained, 4-bedroom 4 bath, home with a finished basement, Large open Kitchen/ living area, Huge dining room that could double as an office with hardwood floors.
The kitchen open to the family room has 42" cabinets, all stainless-steel appliances, breakfast bar, and vaulted ceilings. The master bedroom, with an attached bath double vanity, walk in shower and walk in-closet is a perfect retreat. There is also a 4th bedroom on the main floor.
The second floor has two large bedroom that share a bath. It's a private retreat for whom ever stay up there.
there is additional living space in the basement, with a full bath. great space for a pool or game table, big screen or home theater set up, just bring your imagination. There is also the HUGE storage area that could be finished if for some reason you needed additional space.
The paver patio has a power awning to block the sun or weather, so you can BBQ, eat crab or just relax and have your favorite tasty beverage after work of on the weekend.
The community has hiking, biking trails, community center with pools, fineness center, tennis courts pool and card tables, along with many activities to get you involved in the neighborhood.
The Community handles all the yard maintenance, mowing, mulching, trimming, snow removal all you have to do is enjoy your new home.
Call me today for a private tour.
Location
State MD
County Harford
Zoning R2
Rooms
Other Rooms Dining Room, Primary Bedroom, Bedroom 2, Kitchen, Family Room, Foyer, Bedroom 1, Laundry, Recreation Room, Storage Room, Bathroom 1, Bathroom 2, Bathroom 3, Primary Bathroom
Basement Full, Heated, Improved, Interior Access, Outside Entrance, Partially Finished, Poured Concrete, Rear Entrance, Sump Pump, Walkout Stairs
Main Level Bedrooms 2
Interior
Interior Features Breakfast Area, Carpet, Ceiling Fan(s), Combination Kitchen/Living, Dining Area, Entry Level Bedroom, Family Room Off Kitchen, Floor Plan - Open, Formal/Separate Dining Room, Pantry, Recessed Lighting, Bathroom - Soaking Tub, Bathroom - Stall Shower, Upgraded Countertops, Walk-in Closet(s), Wood Floors
Hot Water Natural Gas, 60+ Gallon Tank
Heating Central, Forced Air
Cooling Ceiling Fan(s), Central A/C, Ductless/Mini-Split
Flooring Ceramic Tile, Carpet, Hardwood
Equipment Built-In Microwave, Built-In Range, Dishwasher, Disposal, Dryer, Exhaust Fan, Refrigerator, Washer, Water Heater
Fireplace N
Window Features Double Pane,Low-E,Screens
Appliance Built-In Microwave, Built-In Range, Dishwasher, Disposal, Dryer, Exhaust Fan, Refrigerator, Washer, Water Heater
Heat Source Natural Gas
Laundry Has Laundry
Exterior
Exterior Feature Patio(s)
Parking Features Garage - Front Entry, Garage Door Opener, Inside Access
Garage Spaces 4.0
Utilities Available Cable TV, Phone
Amenities Available Bike Trail, Billiard Room, Club House, Common Grounds, Community Center, Exercise Room, Fitness Center, Gated Community, Hot tub, Jog/Walk Path, Meeting Room, Party Room, Pool - Indoor, Pool - Outdoor, Recreational Center, Sauna, Security, Taxi Service, Swimming Pool, Tennis Courts, Tot Lots/Playground
Water Access N
View Trees/Woods
Roof Type Asphalt
Accessibility None
Porch Patio(s)
Attached Garage 2
Total Parking Spaces 4
Garage Y
Building
Story 3
Foundation Concrete Perimeter
Sewer Public Sewer
Water Public
Architectural Style Traditional
Level or Stories 3
Additional Building Above Grade, Below Grade
Structure Type 2 Story Ceilings,9'+ Ceilings,Dry Wall,High,Vaulted Ceilings
New Construction N
Schools
School District Harford County Public Schools
Others
Pets Allowed Y
HOA Fee Include Common Area Maintenance,Lawn Care Front,Lawn Care Rear,Lawn Care Side,Lawn Maintenance,Management,Recreation Facility,Pool(s),Reserve Funds,Sauna,Security Gate,Snow Removal
Senior Community No
Tax ID 1306069703
Ownership Fee Simple
SqFt Source Assessor
Acceptable Financing Cash, Conventional, FHA, VA
Horse Property N
Listing Terms Cash, Conventional, FHA, VA
Financing Cash,Conventional,FHA,VA
Special Listing Condition Standard
Pets Allowed No Pet Restrictions
Read Less Info
Want to know what your home might be worth? Contact us for a FREE valuation!

Our team is ready to help you sell your home for the highest possible price ASAP

Bought with Benjamin D McGann • Berkshire Hathaway HomeServices PenFed Realty
“Molly's job is to find and attract mastery-based agents to the office, protect the culture, and make sure everyone is happy! ”






