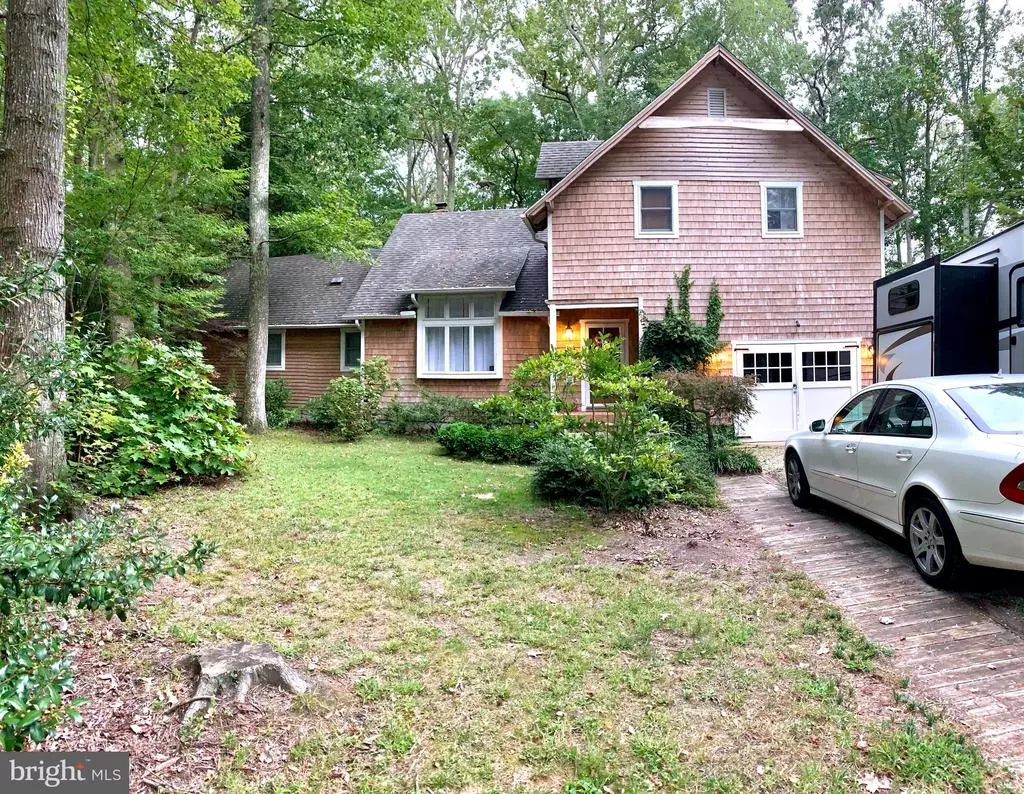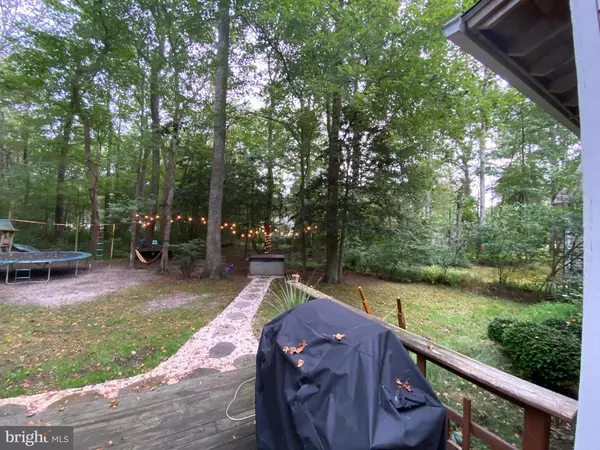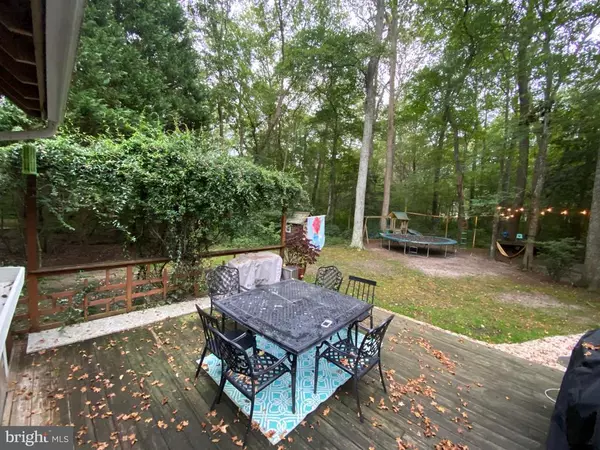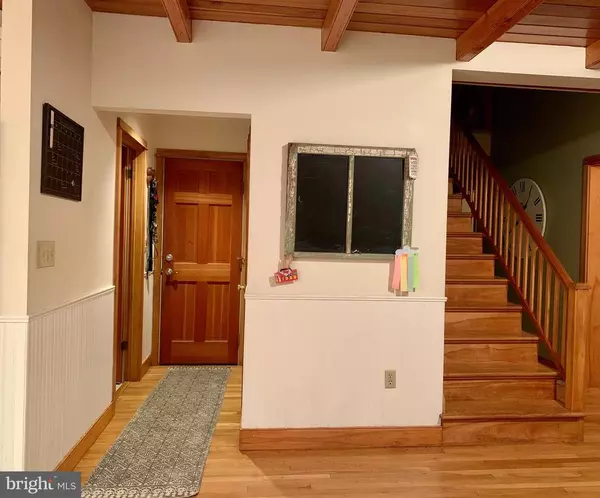$310,000
$309,000
0.3%For more information regarding the value of a property, please contact us for a free consultation.
4 Beds
3 Baths
1,900 SqFt
SOLD DATE : 11/03/2020
Key Details
Sold Price $310,000
Property Type Single Family Home
Sub Type Detached
Listing Status Sold
Purchase Type For Sale
Square Footage 1,900 sqft
Price per Sqft $163
Subdivision Ocean Pines - Pinehurst
MLS Listing ID MDWO117360
Sold Date 11/03/20
Style Craftsman
Bedrooms 4
Full Baths 2
Half Baths 1
HOA Y/N N
Abv Grd Liv Area 1,900
Originating Board BRIGHT
Year Built 1989
Annual Tax Amount $2,463
Tax Year 2020
Lot Size 0.301 Acres
Acres 0.3
Lot Dimensions 0.00 x 0.00
Property Description
An absolute adorable charming home full of character. Located at the tip of a cul de sac surrounded by amazing neighbors. Spectacular backyard! This home is a MUST SEE!
Location
State MD
County Worcester
Area Worcester Ocean Pines
Zoning R-2
Rooms
Other Rooms Living Room, Dining Room, Primary Bedroom, Bedroom 2, Bedroom 3, Kitchen, Breakfast Room, Bedroom 1, Office, Primary Bathroom, Full Bath
Main Level Bedrooms 1
Interior
Interior Features Air Filter System, Attic, Breakfast Area, Built-Ins, Carpet, Chair Railings, Combination Dining/Living, Combination Kitchen/Dining, Entry Level Bedroom, Exposed Beams, Family Room Off Kitchen, Floor Plan - Open, Primary Bath(s), Recessed Lighting, Wainscotting, Walk-in Closet(s)
Hot Water Natural Gas
Heating Forced Air
Cooling Central A/C, Energy Star Cooling System, Heat Pump(s), Programmable Thermostat
Flooring Carpet, Ceramic Tile, Hardwood, Laminated
Equipment Compactor, Dishwasher, Disposal, Dryer - Electric, ENERGY STAR Clothes Washer, ENERGY STAR Dishwasher, ENERGY STAR Refrigerator, Freezer, Microwave, Oven - Self Cleaning, Oven - Single, Refrigerator, Stainless Steel Appliances, Water Heater - High-Efficiency
Window Features Casement,Double Pane
Appliance Compactor, Dishwasher, Disposal, Dryer - Electric, ENERGY STAR Clothes Washer, ENERGY STAR Dishwasher, ENERGY STAR Refrigerator, Freezer, Microwave, Oven - Self Cleaning, Oven - Single, Refrigerator, Stainless Steel Appliances, Water Heater - High-Efficiency
Heat Source Natural Gas
Laundry Main Floor
Exterior
Exterior Feature Deck(s), Patio(s), Porch(es)
Parking Features Garage - Front Entry, Inside Access, Additional Storage Area
Garage Spaces 2.0
Utilities Available Cable TV, Natural Gas Available, Phone, Sewer Available, Water Available
Water Access N
View Trees/Woods
Roof Type Architectural Shingle,Tar/Gravel,Tile
Accessibility 2+ Access Exits
Porch Deck(s), Patio(s), Porch(es)
Attached Garage 2
Total Parking Spaces 2
Garage Y
Building
Story 2
Sewer Public Sewer
Water Public
Architectural Style Craftsman
Level or Stories 2
Additional Building Above Grade, Below Grade
Structure Type 2 Story Ceilings,Beamed Ceilings,Cathedral Ceilings,Dry Wall,High,Vaulted Ceilings,Wood Ceilings
New Construction N
Schools
Elementary Schools Showell
Middle Schools Stephen Decatur
High Schools Stephen Decatur
School District Worcester County Public Schools
Others
Senior Community No
Tax ID 03-067564
Ownership Fee Simple
SqFt Source Assessor
Security Features Main Entrance Lock
Special Listing Condition Standard
Read Less Info
Want to know what your home might be worth? Contact us for a FREE valuation!

Our team is ready to help you sell your home for the highest possible price ASAP

Bought with Non Member • Non Subscribing Office
“Molly's job is to find and attract mastery-based agents to the office, protect the culture, and make sure everyone is happy! ”






