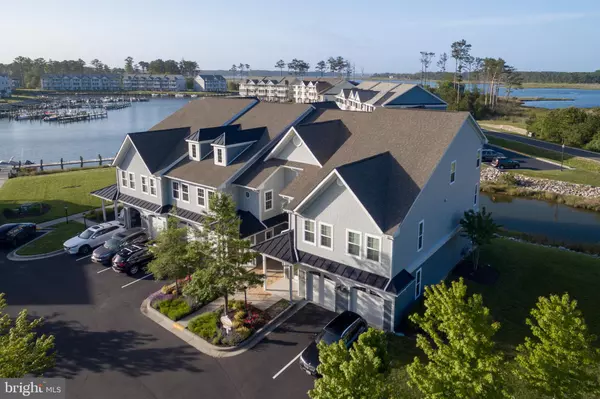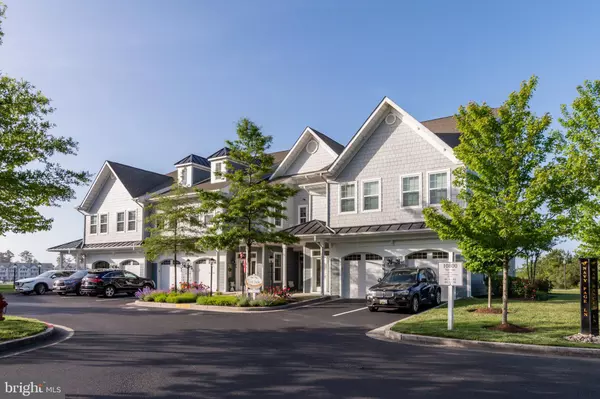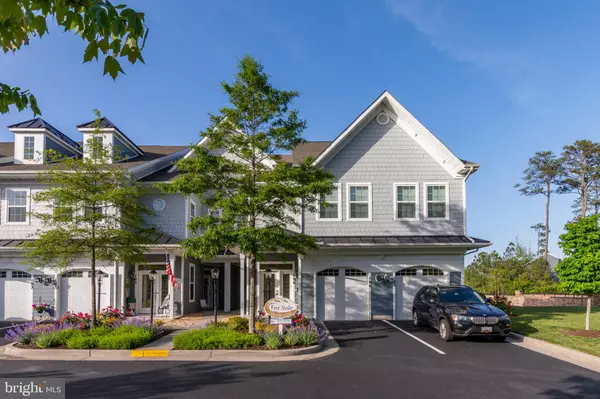$329,000
$334,900
1.8%For more information regarding the value of a property, please contact us for a free consultation.
3 Beds
3 Baths
2,112 SqFt
SOLD DATE : 08/07/2020
Key Details
Sold Price $329,000
Property Type Condo
Sub Type Condo/Co-op
Listing Status Sold
Purchase Type For Sale
Square Footage 2,112 sqft
Price per Sqft $155
Subdivision Glenriddle
MLS Listing ID MDWO113826
Sold Date 08/07/20
Style Coastal,Contemporary
Bedrooms 3
Full Baths 2
Half Baths 1
Condo Fees $275/mo
HOA Fees $174/mo
HOA Y/N Y
Abv Grd Liv Area 2,112
Originating Board BRIGHT
Year Built 2011
Annual Tax Amount $2,418
Tax Year 2019
Lot Dimensions 0.00 x 0.00
Property Description
Take a virtual Tour https://www.dropbox.com/s/5cf2wybu61q3imt/_NavyPage10800_106.mp4?dl=0 Welcome to this Gorgeous 2nd floor Townhouse in the Glen Riddle Marina Community. When entering this luxurious home, you will have a warm welcome feeling with the newly installed hardwood Coastal stairs at the entryway. The entry for 1 car garage with newly painted Coastal color floor will hold all of your outdoor toys and accessories. This townhome offers exceptional views of Glen Riddle s 93 deep water slip marina. This lovely beach retreat has an Eastern Shore warm color pallet and NEWLY installed Coastal Hardwood floors throughout the main level. Entertaining at its finest with an open kitchen, granite counter, stainless appliances and inviting water views. The kitchen over looks the living room/ dining area for easy gatherings. Just off the main living area you will find the Master Suite with relaxing views of the water, double closets and a large private master bath. The second level offers two large bedrooms for guests, a hall bathroom and a large laundry/storage room. The open split floor plan gives the second level a loft area for extended living space for guest. You can relax and enjoy the views from the two-story living room windows. Everything in one great home, in a location that has so much to offer. The community has a Private club house, with a fitness center, large outdoor pool, tennis, pickle ball, sauna, indoor hot tub, game room, billiards, ping pong, and caf with vending. Community is located on the Herring and Turville Creeks with two 18 hole golf courses nestled inside. Glen Riddle Golf course hosts the renowned Ruth s Chris Restaurant and Pub. Come and see for yourself this fabulous home and all it has to offer. Take a virtual tour by clicking the linkhttps://www.dropbox.com/s/5cf2wybu61q3imt/_NavyPage10800_106.mp4?dl=0 or Call today for a private tour!
Location
State MD
County Worcester
Area Worcester East Of Rt-113
Zoning RES
Rooms
Other Rooms Living Room, Dining Room, Primary Bedroom, Bedroom 3, Kitchen, Foyer, Laundry, Loft, Bathroom 2, Bonus Room, Primary Bathroom, Half Bath
Main Level Bedrooms 1
Interior
Interior Features Breakfast Area, Carpet, Ceiling Fan(s), Combination Dining/Living, Combination Kitchen/Living, Family Room Off Kitchen, Floor Plan - Open, Kitchen - Eat-In, Kitchen - Island, Primary Bath(s), Primary Bedroom - Bay Front, Sprinkler System, Tub Shower, Window Treatments
Hot Water Natural Gas
Heating Heat Pump(s)
Cooling Ceiling Fan(s), Central A/C
Flooring Carpet, Hardwood, Tile/Brick
Equipment Built-In Microwave, Dishwasher, Disposal, Dryer - Front Loading, Exhaust Fan, Refrigerator, Oven/Range - Electric, Stainless Steel Appliances, Washer, Water Heater
Furnishings No
Fireplace N
Window Features Wood Frame,Double Pane
Appliance Built-In Microwave, Dishwasher, Disposal, Dryer - Front Loading, Exhaust Fan, Refrigerator, Oven/Range - Electric, Stainless Steel Appliances, Washer, Water Heater
Heat Source Natural Gas
Exterior
Parking Features Garage - Front Entry, Garage Door Opener
Garage Spaces 1.0
Amenities Available Billiard Room, Boat Dock/Slip, Boat Ramp, Club House, Common Grounds, Community Center, Exercise Room, Fitness Center, Game Room, Gated Community, Golf Club, Golf Course, Golf Course Membership Available, Hot tub, Meeting Room, Party Room, Pier/Dock, Pool - Outdoor, Sauna, Security, Swimming Pool, Tennis Courts
Waterfront Description Rip-Rap
Water Access Y
Water Access Desc Canoe/Kayak,Fishing Allowed,Boat - Powered,Personal Watercraft (PWC)
Roof Type Architectural Shingle
Accessibility 32\"+ wide Doors
Attached Garage 1
Total Parking Spaces 1
Garage Y
Building
Lot Description Cleared, Landscaping
Story 3
Unit Features Garden 1 - 4 Floors
Sewer Public Sewer
Water Public
Architectural Style Coastal, Contemporary
Level or Stories 3
Additional Building Above Grade, Below Grade
Structure Type 9'+ Ceilings,Cathedral Ceilings,Dry Wall,2 Story Ceilings
New Construction N
Schools
Elementary Schools Ocean City
Middle Schools Berlin Intermediate School
High Schools Stephen Decatur
School District Worcester County Public Schools
Others
Pets Allowed Y
HOA Fee Include Common Area Maintenance,Ext Bldg Maint,Lawn Maintenance,Management,Pier/Dock Maintenance,Pool(s),Recreation Facility,Reserve Funds,Road Maintenance,Security Gate,Snow Removal,Trash,Sauna,Insurance,Health Club
Senior Community No
Tax ID 10-768452
Ownership Condominium
Security Features Smoke Detector,Sprinkler System - Indoor
Acceptable Financing Cash, Conventional
Listing Terms Cash, Conventional
Financing Cash,Conventional
Special Listing Condition Standard
Pets Allowed Case by Case Basis, Cats OK, Dogs OK
Read Less Info
Want to know what your home might be worth? Contact us for a FREE valuation!

Our team is ready to help you sell your home for the highest possible price ASAP

Bought with Carol Proctor • Berkshire Hathaway HomeServices PenFed Realty
“Molly's job is to find and attract mastery-based agents to the office, protect the culture, and make sure everyone is happy! ”






