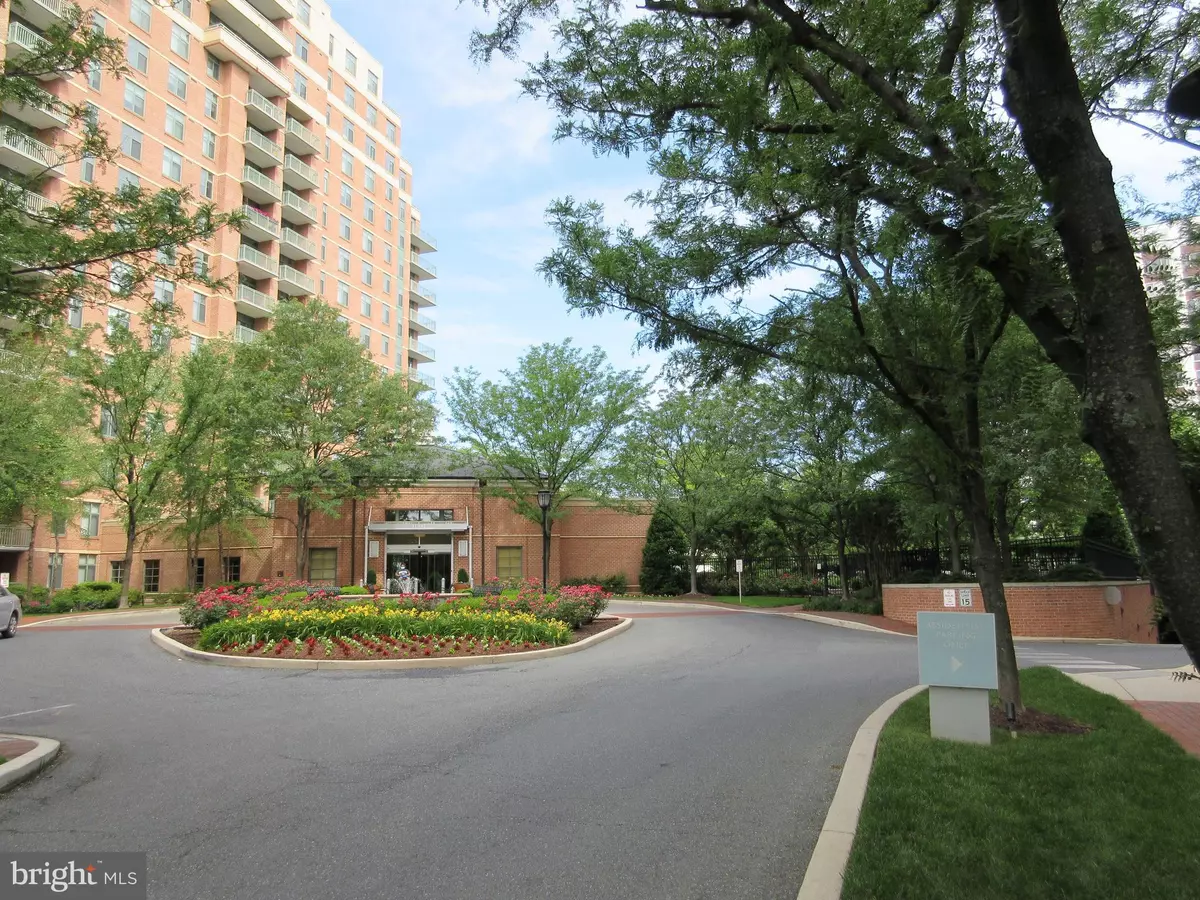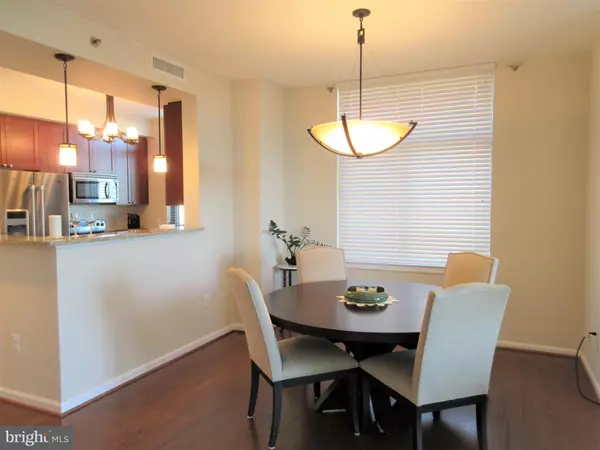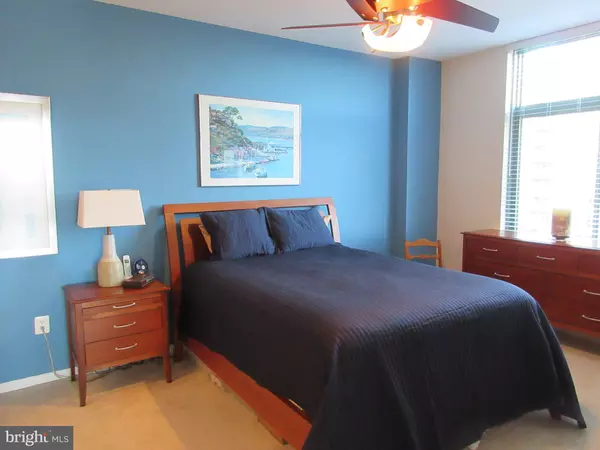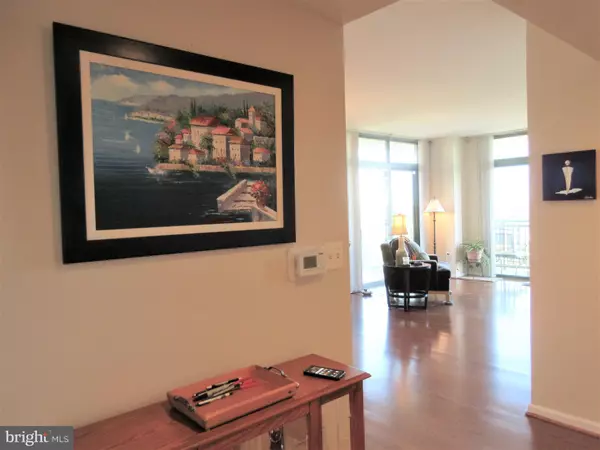$575,000
$590,000
2.5%For more information regarding the value of a property, please contact us for a free consultation.
2 Beds
2 Baths
1,526 SqFt
SOLD DATE : 12/02/2020
Key Details
Sold Price $575,000
Property Type Condo
Sub Type Condo/Co-op
Listing Status Sold
Purchase Type For Sale
Square Footage 1,526 sqft
Price per Sqft $376
Subdivision Sterling Codm
MLS Listing ID MDMC725798
Sold Date 12/02/20
Style Traditional
Bedrooms 2
Full Baths 2
Condo Fees $817/mo
HOA Y/N N
Abv Grd Liv Area 1,526
Originating Board BRIGHT
Year Built 2006
Annual Tax Amount $5,963
Tax Year 2020
Property Description
Enjoy luxury living in The Sterling at the Metro with full service and amenities. This well maintained 2-bedroom and 2-full bathrooms features 1,526 s/f of light filled rooms with upgrades and custom lighting throughout. The unit includes a license to two side by side Parking Places and one Storage Space. It has floor to ceiling dual glass with panoramic views from the wrap around corner balcony. The balcony ideally faces south and east for comfortable outdoor relaxation and amazing evening views. Spectacular views from the open floor plan living and dining areas with 9 foot ceilings. The gourmet kitchen features granite counter tops, stainless steel appliances, 42 inch cabinets and an eat-in counter top bar. The large bathrooms with granite and tile include upgraded lighting and double vanities in the primary bathroom. Beautiful hardwood floors throughout the living areas with carpet in the bedrooms and tile in the bathrooms. The primary bedroom has a large walk in closet with custom built in shelving and drawers and the second bedroom has a double closet space. There are linen closets plus an entry coat closet in the spacious foyer. This unit includes a stacked washer and dryer. The community boasts a secure entry, 24-hour concierge with package and delivery service, dry cleaning service, swimming pool, 24-hour fully equipped gym with shower rooms, large community room for parties and events, bike storage racks and secure underground garage parking. Beautifully landscaped grounds with cozy seating areas are located throughout the property. There are lush courtyards with seating areas for picnics and BBQ grills to use. On-site Building Manager and Building Engineer on call 24-7. Dry cleaning service available at Concierge Desk. The Sterling is ideally located 1 block away from the White Flint Metro and easy access to I-270 and I-495. The Pike and Rose development is across the street with its top restaurants, lounges, shopping, theater, hotels and entertainment. Harris Teeter, Giant, Moms Organic Market, and even Whole Foods are within walking distance. Trader Joes and other shopping and restaurants are nearby. The Gallery Market and Cafe is just next door to The Sterling entrance for convenience store necessities and a decent selection of wine and beer. Residents of The Sterling at the Metro enjoy an unmatched quality of life. Don't miss this gorgeous custom unit in the perfect location.
Location
State MD
County Montgomery
Zoning TSM
Rooms
Main Level Bedrooms 2
Interior
Interior Features Carpet, Combination Dining/Living, Dining Area, Floor Plan - Open, Entry Level Bedroom, Kitchen - Gourmet, Primary Bath(s), Recessed Lighting, Bathroom - Stall Shower, Bathroom - Tub Shower, Walk-in Closet(s), Window Treatments, Wood Floors
Hot Water Electric
Heating Forced Air, Central
Cooling Central A/C
Equipment Built-In Microwave, Dishwasher, Exhaust Fan, Icemaker, Oven/Range - Electric, Refrigerator, Stainless Steel Appliances, Washer/Dryer Stacked
Fireplace N
Window Features Double Pane,Energy Efficient,Sliding
Appliance Built-In Microwave, Dishwasher, Exhaust Fan, Icemaker, Oven/Range - Electric, Refrigerator, Stainless Steel Appliances, Washer/Dryer Stacked
Heat Source Electric
Laundry Washer In Unit, Dryer In Unit, Main Floor
Exterior
Exterior Feature Balcony, Wrap Around
Parking Features Garage - Front Entry, Garage Door Opener, Inside Access, Underground, Basement Garage, Garage - Side Entry
Garage Spaces 2.0
Parking On Site 2
Utilities Available Cable TV Available
Amenities Available Common Grounds, Community Center, Concierge, Elevator, Extra Storage, Fitness Center, Meeting Room, Party Room, Picnic Area, Pool - Outdoor
Water Access N
Accessibility 32\"+ wide Doors, 36\"+ wide Halls, Accessible Switches/Outlets, Doors - Swing In, Elevator, No Stairs
Porch Balcony, Wrap Around
Total Parking Spaces 2
Garage N
Building
Story 1
Unit Features Hi-Rise 9+ Floors
Sewer Public Sewer
Water Public
Architectural Style Traditional
Level or Stories 1
Additional Building Above Grade, Below Grade
New Construction N
Schools
Elementary Schools Luxmanor
Middle Schools Tilden
High Schools Walter Johnson
School District Montgomery County Public Schools
Others
Pets Allowed Y
HOA Fee Include Common Area Maintenance,Custodial Services Maintenance,Ext Bldg Maint,Health Club,Insurance,Lawn Maintenance,Management,Pool(s),Recreation Facility,Reserve Funds,Snow Removal,Trash
Senior Community No
Tax ID 160403577965
Ownership Condominium
Security Features Desk in Lobby,Fire Detection System,Smoke Detector,Sprinkler System - Indoor
Special Listing Condition Standard
Pets Allowed No Pet Restrictions
Read Less Info
Want to know what your home might be worth? Contact us for a FREE valuation!

Our team is ready to help you sell your home for the highest possible price ASAP

Bought with Susan Sonnesyn Brooks • Weichert, REALTORS
“Molly's job is to find and attract mastery-based agents to the office, protect the culture, and make sure everyone is happy! ”






