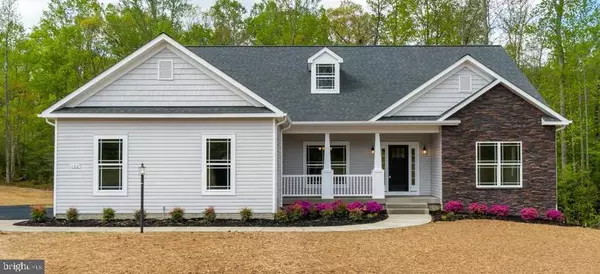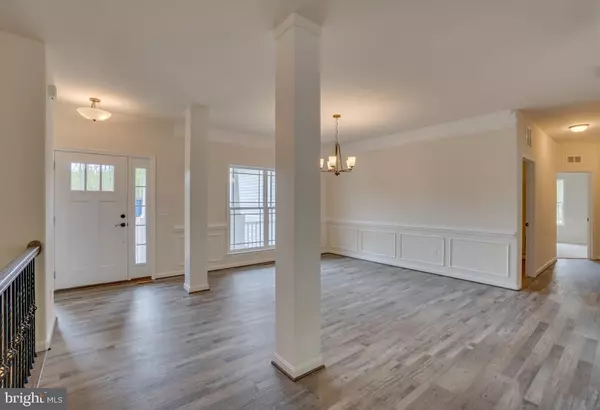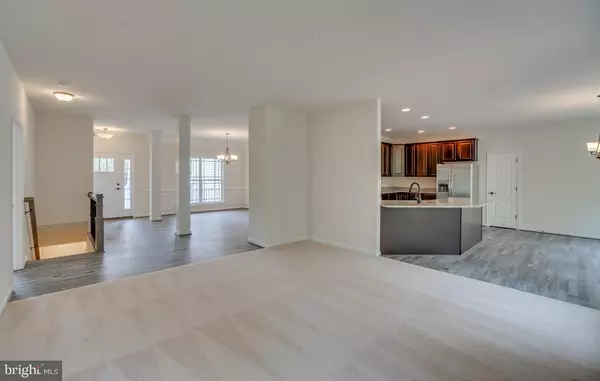$499,900
$499,900
For more information regarding the value of a property, please contact us for a free consultation.
4 Beds
3 Baths
3,029 SqFt
SOLD DATE : 08/12/2020
Key Details
Sold Price $499,900
Property Type Single Family Home
Sub Type Detached
Listing Status Sold
Purchase Type For Sale
Square Footage 3,029 sqft
Price per Sqft $165
Subdivision Stillwater Estates
MLS Listing ID VAST221076
Sold Date 08/12/20
Style Craftsman
Bedrooms 4
Full Baths 3
HOA Fees $25/qua
HOA Y/N Y
Abv Grd Liv Area 2,092
Originating Board BRIGHT
Year Built 2020
Annual Tax Amount $2,796
Tax Year 2020
Lot Size 3.000 Acres
Acres 3.0
Property Description
NEW CONSTRUCTION HOME READY FOR IMMEDIATE MOVE IN. LOCATED IN STAFFORD COUNTY THIS 1 STORY w/ BASEMENT PROVIDES EXCELLENT PRIVACY WHILE STILL BEING CLOSE TO ROUTE 17 COMMERCIAL DISTRICT. THIS RAMBLER COMES COMPLETE WITH FINISHED BASEMENT BEDROOM, REC ROOM, AND BATHROOM, BULLNOSE CORNERS, STAINLESS STEEL APPLIANCES, 2-CAR GARAGE W/ OPENER, BURIED PROPANE TANK, FAN OUTLETS ROUGHED IN, NINE FEET MAIN LEVEL CEILING, GAS FIREPLACE, GRANITE COUNTER-TOPS. HIGH SPEED INTERNET AVAILABLE. SELLER TO PROVIDE $5,000 OFF CLOSING COSTS WHEN USING A PREFERRED LENDER AND SETTLEMENT AGENT.
Location
State VA
County Stafford
Zoning A1
Rooms
Other Rooms Dining Room, Primary Bedroom, Sitting Room, Bedroom 2, Bedroom 3, Bedroom 4, Kitchen, Game Room, Family Room, Basement, Laundry, Office, Recreation Room, Utility Room, Media Room, Bathroom 2, Bathroom 3, Primary Bathroom
Basement Full
Main Level Bedrooms 3
Interior
Hot Water Propane
Heating Central, Forced Air
Cooling None
Flooring Carpet, Laminated, Vinyl
Fireplaces Number 1
Fireplace Y
Heat Source Natural Gas
Laundry Main Floor
Exterior
Exterior Feature Porch(es)
Parking Features Built In
Garage Spaces 2.0
Utilities Available Under Ground, Propane
Water Access N
Roof Type Shingle
Accessibility None
Porch Porch(es)
Attached Garage 2
Total Parking Spaces 2
Garage Y
Building
Story 1
Foundation Slab, Concrete Perimeter
Sewer Septic = # of BR
Water Well
Architectural Style Craftsman
Level or Stories 1
Additional Building Above Grade, Below Grade
New Construction Y
Schools
Elementary Schools Margaret Brent
Middle Schools Rodney Thompson
High Schools Mountain View
School District Stafford County Public Schools
Others
Senior Community No
Tax ID 16-Q- - -13
Ownership Fee Simple
SqFt Source Estimated
Acceptable Financing Cash, Conventional, VA, USDA, FHA
Horse Property N
Listing Terms Cash, Conventional, VA, USDA, FHA
Financing Cash,Conventional,VA,USDA,FHA
Special Listing Condition Standard
Read Less Info
Want to know what your home might be worth? Contact us for a FREE valuation!

Our team is ready to help you sell your home for the highest possible price ASAP

Bought with Anne Marley Green • CENTURY 21 New Millennium
“Molly's job is to find and attract mastery-based agents to the office, protect the culture, and make sure everyone is happy! ”






