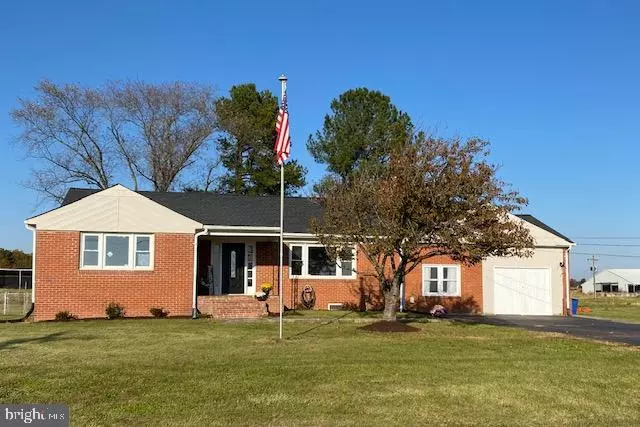$523,275
$495,500
5.6%For more information regarding the value of a property, please contact us for a free consultation.
3 Beds
2 Baths
1,900 SqFt
SOLD DATE : 12/13/2021
Key Details
Sold Price $523,275
Property Type Single Family Home
Sub Type Detached
Listing Status Sold
Purchase Type For Sale
Square Footage 1,900 sqft
Price per Sqft $275
Subdivision Nokesville
MLS Listing ID VAPW2012026
Sold Date 12/13/21
Style Ranch/Rambler
Bedrooms 3
Full Baths 2
HOA Y/N N
Abv Grd Liv Area 1,900
Originating Board BRIGHT
Year Built 1962
Annual Tax Amount $3,975
Tax Year 2021
Lot Size 4.000 Acres
Acres 4.0
Property Description
Great opportunity to live "out in the country" on 4 spacious acres with beautiful surrounding pastures and farmland in Nokesville! This charming updated 1960's brick rambler awaits one lucky buyer to enjoy it's beautiful front porch, spacious renovated kitchen, relaxing back deck, and freshly painted interior and exterior - all neutral and move-in ready with hardwoods, tile and new laminate flooring, new roof 2021; new granite and backsplash in kitchen, SS appliances, new tile in both bathrooms, tankless waterheater, septic was just inspected. Outbuilding wired for electricity - also perfect for a workshop. Need a place to park your RV? No worries - separate pad with gravel entrance on your property as well!
Escape the hub-bub of everyday life and relax in the country with peaceful sunsets, chirping birds and the slower pace... while still conveniently close to Harris Teeter, Super Target and other shopping only 10 minutes away and 15 minutes to Rt.66 for commuting..
Location
State VA
County Prince William
Zoning A1
Rooms
Other Rooms Living Room, Dining Room, Bedroom 2, Bedroom 3, Kitchen, Family Room, Basement, Bedroom 1, Bathroom 1, Bathroom 2
Basement Poured Concrete, Unfinished, Windows, Workshop, Rear Entrance, Walkout Stairs
Main Level Bedrooms 3
Interior
Interior Features Attic, Attic/House Fan, Ceiling Fan(s), Chair Railings, Dining Area, Entry Level Bedroom, Exposed Beams, Family Room Off Kitchen, Floor Plan - Traditional, Formal/Separate Dining Room, Kitchen - Eat-In, Pantry, Stall Shower, Tub Shower, Upgraded Countertops, Walk-in Closet(s), Wood Floors
Hot Water Electric, Tankless
Heating Heat Pump(s)
Cooling Central A/C, Whole House Fan
Flooring Ceramic Tile, Hardwood, Laminate Plank
Fireplaces Number 2
Fireplaces Type Brick, Mantel(s), Wood
Equipment Dishwasher, Dryer - Electric, Exhaust Fan, Oven/Range - Electric, Refrigerator, Stainless Steel Appliances, Washer, Water Conditioner - Owned, Water Heater - Tankless
Fireplace Y
Window Features Bay/Bow,Vinyl Clad,Double Pane
Appliance Dishwasher, Dryer - Electric, Exhaust Fan, Oven/Range - Electric, Refrigerator, Stainless Steel Appliances, Washer, Water Conditioner - Owned, Water Heater - Tankless
Heat Source Electric
Laundry Basement
Exterior
Exterior Feature Deck(s), Porch(es)
Garage Spaces 5.0
Fence Chain Link
Utilities Available Cable TV, Electric Available, Phone Available
Waterfront N
Water Access N
View Pasture, Garden/Lawn
Accessibility None
Porch Deck(s), Porch(es)
Parking Type Attached Carport, Driveway
Total Parking Spaces 5
Garage N
Building
Lot Description Front Yard, Level, Not In Development, Open, Rear Yard, Rural
Story 1
Foundation Concrete Perimeter
Sewer Private Septic Tank
Water Private, Well
Architectural Style Ranch/Rambler
Level or Stories 1
Additional Building Above Grade, Below Grade
New Construction N
Schools
High Schools Brentsville
School District Prince William County Public Schools
Others
Senior Community No
Tax ID 7593-03-7246
Ownership Fee Simple
SqFt Source Assessor
Acceptable Financing Cash, Conventional, FHA, VA
Horse Property Y
Horse Feature Horses Allowed
Listing Terms Cash, Conventional, FHA, VA
Financing Cash,Conventional,FHA,VA
Special Listing Condition Standard
Read Less Info
Want to know what your home might be worth? Contact us for a FREE valuation!

Our team is ready to help you sell your home for the highest possible price ASAP

Bought with Mary Beth Eisenhard • Long & Foster Real Estate, Inc.

“Molly's job is to find and attract mastery-based agents to the office, protect the culture, and make sure everyone is happy! ”






