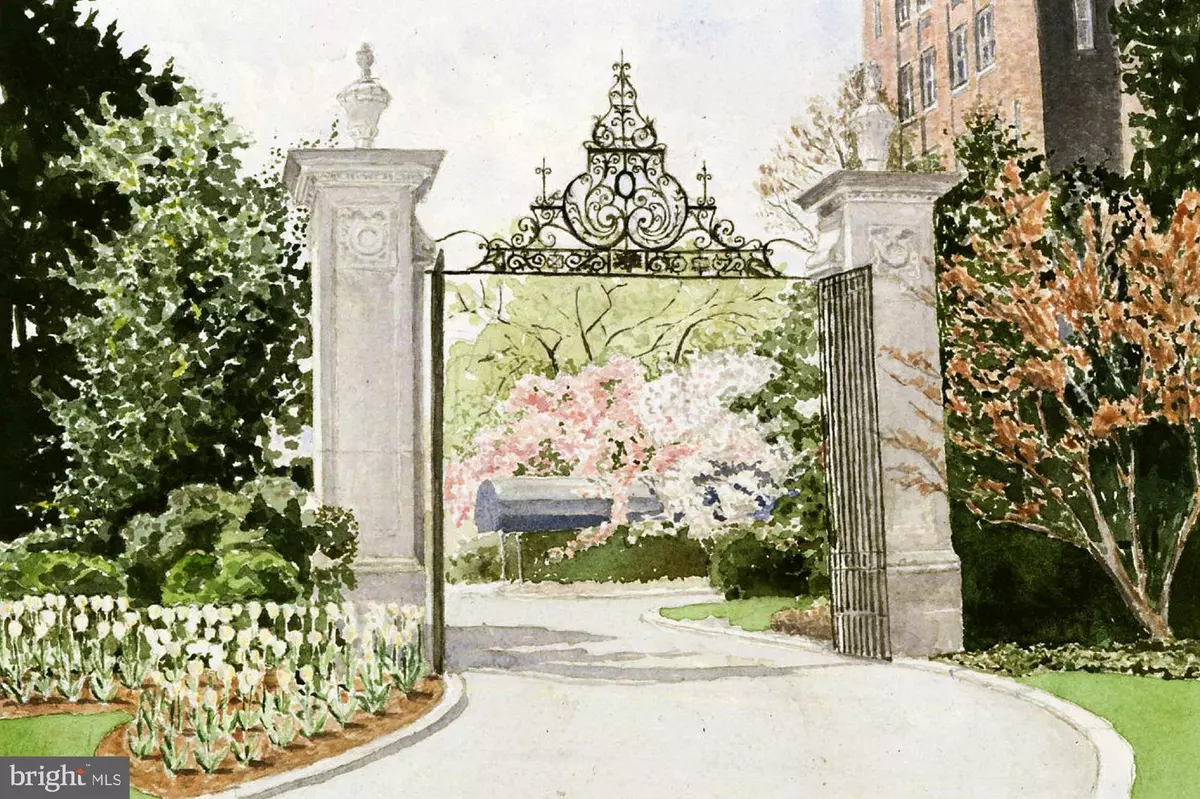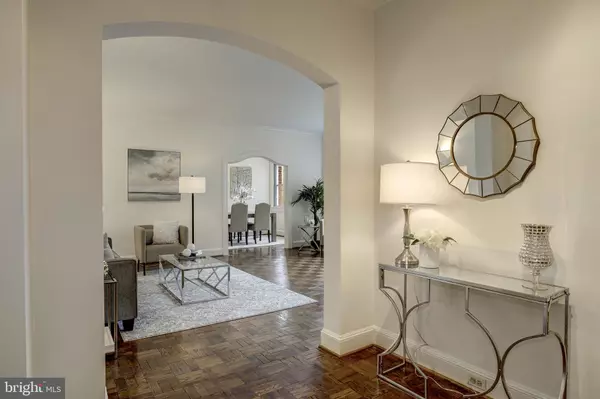$315,000
$325,000
3.1%For more information regarding the value of a property, please contact us for a free consultation.
1 Bed
1 Bath
950 SqFt
SOLD DATE : 04/06/2021
Key Details
Sold Price $315,000
Property Type Condo
Sub Type Condo/Co-op
Listing Status Sold
Purchase Type For Sale
Square Footage 950 sqft
Price per Sqft $331
Subdivision Observatory Circle
MLS Listing ID DCDC507252
Sold Date 04/06/21
Style Art Deco
Bedrooms 1
Full Baths 1
Condo Fees $1,237/mo
HOA Y/N N
Abv Grd Liv Area 950
Originating Board BRIGHT
Year Built 1931
Annual Tax Amount $976,873
Tax Year 2020
Property Description
Move-in ready! Don't miss this one...newly painted, renovated bathroom and kitchen with stainless appliances and plenty of storage/cabinets/drawers. Entry foyer w/over-sized coat closet leads to spacious living room with space for a designated home office area, if desired. Living room and dining room overlook formal courtyard/garden. King size bedroom with two custom closets. Bedroom views to Glover-Archbold Park. Huge hall closet off foyer. Crown moldings, two exposures (north and west), parquet floors and almost 9' ceilings. Approx. 950 sq ft - est per coop records. Fee includes utilities (except for wifi/cable), property taxes, amenities. The Westchester has many amenities, along with beautiful, well-kept grounds. Bus stop at the property entrance. Nearby are various restaurants, retail shopping, Giant, Trader Joe's, Wagshal's and a community garden. **Virtual showings/tours available, please contact listing agent to schedule.**All visitors MUST WEAR MASKS/FACE COVERINGS while in the building - thank you!**
Location
State DC
County Washington
Rooms
Main Level Bedrooms 1
Interior
Interior Features Floor Plan - Traditional, Wood Floors, Walk-in Closet(s), Ceiling Fan(s), Crown Moldings, Tub Shower
Hot Water Natural Gas, Oil
Heating Wall Unit
Cooling Wall Unit
Fireplace N
Heat Source Natural Gas, Oil
Laundry Common
Exterior
Amenities Available Beauty Salon, Common Grounds, Convenience Store, Elevator, Exercise Room, Guest Suites, Laundry Facilities, Library, Meeting Room, Party Room, Security
Waterfront N
Water Access N
View Garden/Lawn, Trees/Woods
Accessibility Elevator
Parking Type Parking Lot
Garage N
Building
Story 1
Unit Features Mid-Rise 5 - 8 Floors
Sewer Public Sewer
Water Public
Architectural Style Art Deco
Level or Stories 1
Additional Building Above Grade, Below Grade
New Construction N
Schools
School District District Of Columbia Public Schools
Others
Pets Allowed N
HOA Fee Include Air Conditioning,Common Area Maintenance,Electricity,Gas,Heat,Management,Snow Removal,Taxes,Trash,Water,Reserve Funds,Sewer
Senior Community No
Tax ID 1805//0800
Ownership Cooperative
Special Listing Condition Standard
Read Less Info
Want to know what your home might be worth? Contact us for a FREE valuation!

Our team is ready to help you sell your home for the highest possible price ASAP

Bought with Kathleen A King • Washington Fine Properties, LLC

“Molly's job is to find and attract mastery-based agents to the office, protect the culture, and make sure everyone is happy! ”






