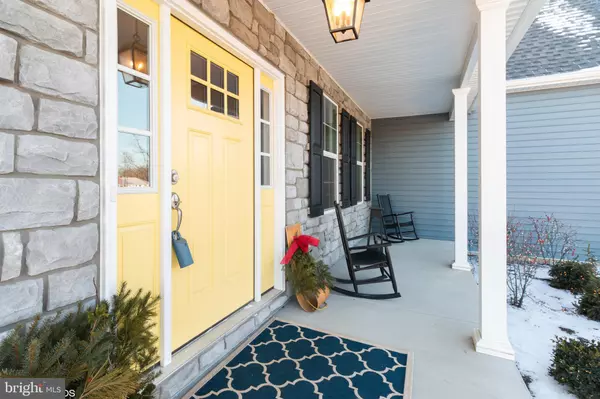$710,000
$749,900
5.3%For more information regarding the value of a property, please contact us for a free consultation.
4 Beds
3 Baths
3,610 SqFt
SOLD DATE : 04/08/2020
Key Details
Sold Price $710,000
Property Type Single Family Home
Sub Type Detached
Listing Status Sold
Purchase Type For Sale
Square Footage 3,610 sqft
Price per Sqft $196
Subdivision None Available
MLS Listing ID PABU485982
Sold Date 04/08/20
Style Colonial
Bedrooms 4
Full Baths 2
Half Baths 1
HOA Y/N N
Abv Grd Liv Area 3,610
Originating Board BRIGHT
Year Built 2019
Annual Tax Amount $11,417
Tax Year 2020
Lot Size 4.420 Acres
Acres 4.42
Lot Dimensions 0.00 x 0.00
Property Description
Bucks County living at its best! Custom 4-bedroom 2.5 bath home with over 3,600 Square Feet of living space, built with fabulous quality and detailed craftsmanship. Set amongst nearly 5 acres offering privacy without seclusion. The rocking chair over sized front porch overlooks beautiful sunset views of Haycock Mountain. 3,614 sq. ft. with custom features throughout. Open floor plan ideal to entertain friends and gather family. Finished in place hardwood floors throughout the main living area. Formal living room, dining room, spacious vaulted family room centers the home featuring a wood burning fireplace. Gourmet Chef's professional kitchen featuring 36" Viking range, upgraded granite countertops, mosaic backsplash and oversized island with seating, microwave, bookcase, and additional storage. Library, powder room and laundry complete the main level. Upper level master suite with trey ceiling, sitting room and a walk in closet. Master bath with opulent upgraded quartz vanities, tub surround and rain shower. Three additional bedrooms and full hall bath with double vanity. The full basement is ready to finish with additional bathroom plumbing rough in. Mature wooded lot as a previous Christmas Tree Farm. One hundred percent custom! Other amenities include, oversized 3-car garage, crown moldings, 9 ft vaulted ceilings, holiday light electrical package, freshly applied hydroseed lawn and fully transferable builders' warranty. Welcome to the best of Bucks County Central Bucks School District. Minutes away from historical Doylestown and New Hope. Close commuting to Philadelphia, NJ and NYC. Nothing to do but move into this spectacular home!
Location
State PA
County Bucks
Area Plumstead Twp (10134)
Zoning RO
Rooms
Other Rooms Living Room, Dining Room, Primary Bedroom, Sitting Room, Bedroom 2, Bedroom 3, Bedroom 4, Kitchen, Family Room, Library, Laundry, Attic
Basement Full, Outside Entrance, Rough Bath Plumb
Interior
Interior Features Attic, Breakfast Area, Built-Ins, Carpet, Ceiling Fan(s), Crown Moldings, Family Room Off Kitchen, Floor Plan - Open, Formal/Separate Dining Room, Kitchen - Gourmet, Kitchen - Island, Primary Bath(s), Pantry, Recessed Lighting, Soaking Tub, Tub Shower, Upgraded Countertops, Walk-in Closet(s), Water Treat System, Wood Floors
Hot Water Propane
Heating Forced Air, Zoned
Cooling Central A/C
Flooring Carpet, Ceramic Tile, Hardwood
Fireplaces Number 1
Fireplaces Type Mantel(s), Wood
Equipment Built-In Microwave, Commercial Range, Dishwasher, Energy Efficient Appliances, ENERGY STAR Refrigerator, Microwave, Oven - Self Cleaning, Refrigerator, Range Hood, Stainless Steel Appliances, Water Heater
Furnishings No
Fireplace Y
Window Features Energy Efficient
Appliance Built-In Microwave, Commercial Range, Dishwasher, Energy Efficient Appliances, ENERGY STAR Refrigerator, Microwave, Oven - Self Cleaning, Refrigerator, Range Hood, Stainless Steel Appliances, Water Heater
Heat Source Propane - Leased
Laundry Main Floor
Exterior
Parking Features Garage - Side Entry, Garage Door Opener, Inside Access
Garage Spaces 3.0
Utilities Available Cable TV, Propane, Under Ground, Electric Available
Water Access N
View Mountain, Scenic Vista, Street, Trees/Woods
Roof Type Architectural Shingle,Pitched
Accessibility None
Attached Garage 3
Total Parking Spaces 3
Garage Y
Building
Lot Description Backs to Trees, Front Yard, Level, Not In Development, Open, Partly Wooded, Rear Yard, Road Frontage, SideYard(s)
Story 2
Foundation Concrete Perimeter
Sewer On Site Septic
Water Well
Architectural Style Colonial
Level or Stories 2
Additional Building Above Grade, Below Grade
Structure Type 9'+ Ceilings,Cathedral Ceilings,Dry Wall,Tray Ceilings,Vaulted Ceilings
New Construction N
Schools
Elementary Schools Groveland
Middle Schools Tohickon
High Schools Central Bucks High School East
School District Central Bucks
Others
Pets Allowed Y
Senior Community No
Tax ID 34-006-050-003
Ownership Fee Simple
SqFt Source Assessor
Acceptable Financing Cash, Conventional, VA
Horse Property N
Listing Terms Cash, Conventional, VA
Financing Cash,Conventional,VA
Special Listing Condition Standard
Pets Allowed No Pet Restrictions
Read Less Info
Want to know what your home might be worth? Contact us for a FREE valuation!

Our team is ready to help you sell your home for the highest possible price ASAP

Bought with Marianne D. Lang • BHHS Fox & Roach-Newtown
“Molly's job is to find and attract mastery-based agents to the office, protect the culture, and make sure everyone is happy! ”






