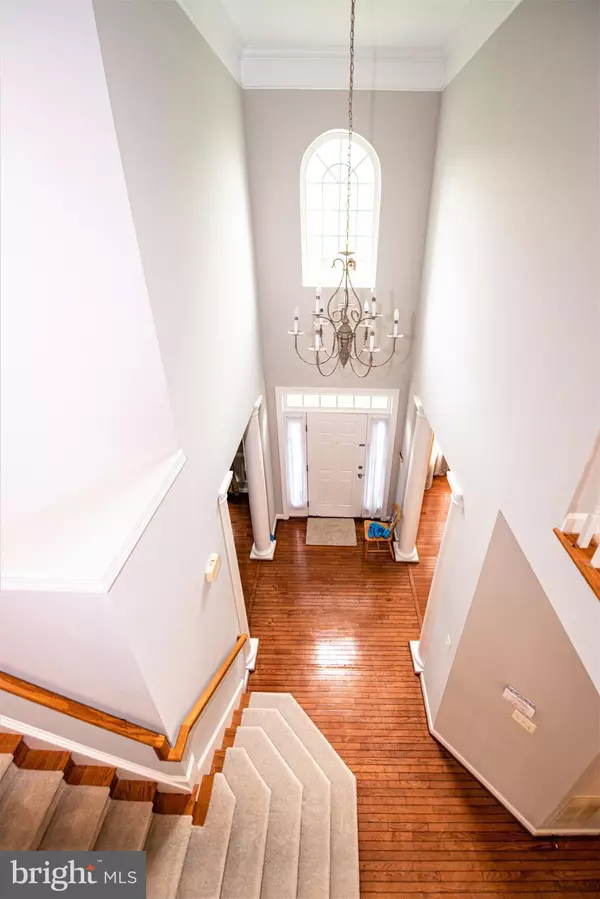$930,000
$939,900
1.1%For more information regarding the value of a property, please contact us for a free consultation.
5 Beds
5 Baths
3,510 SqFt
SOLD DATE : 09/15/2020
Key Details
Sold Price $930,000
Property Type Single Family Home
Sub Type Detached
Listing Status Sold
Purchase Type For Sale
Square Footage 3,510 sqft
Price per Sqft $264
Subdivision Potomac Oaks
MLS Listing ID MDMC705234
Sold Date 09/15/20
Style Colonial
Bedrooms 5
Full Baths 4
Half Baths 1
HOA Fees $67/mo
HOA Y/N Y
Abv Grd Liv Area 3,510
Originating Board BRIGHT
Year Built 2000
Annual Tax Amount $9,961
Tax Year 2019
Lot Size 9,037 Sqft
Acres 0.21
Property Description
Recently renovated fabulous brick front and 2 car garage colonial open style home in the Thomas S. Wootton High School District. This single family home comes with a new roof, windows, appliances, granite counter tops, carpet, paint, and even new toilets and lighting in bathrooms! 4 bedrooms and 3 full baths on the upper floor: The master bedroom includes a spacious sitting area, a jacuzzi bathtub in master bath, separate shower, double sinks, and a walk-in closet. A guest bedroom with walk-in closet and private full bath. Two additional bedrooms and third full bath. The upper floor also includes a private study area and laundry room. Main floor includes: a large family room with a gas fireplace, living room, formal dining room with crown molding, large gourmet kitchen with new appliances, library with built-in bookshelves, pantry, and a mudroom with a walk-in closet. Walk-up basement has a custom built media room with projector, a wet bar, exercise room, and built-in shelves. Home is within walking distance to North Potomac Community Center. Trade Joe's, Giant, and restaurants are just a few minutes away by driving. Other nearby shopping centers such as Travilah Square, Traville Gateway, Fallsgrove, Downtown Crown and RIO Recreation Area in addition to Shady Grove Adventist Hospital are also easily accessible by car. Easy access to Highway. Must See! !! Showing is strictly by appointment only. Please wear your own face covering. Shoe covers, hand sanitizer, and rubber gloves will be provided.
Location
State MD
County Montgomery
Zoning R200
Direction Southeast
Rooms
Other Rooms Living Room, Dining Room, Primary Bedroom, Bedroom 2, Bedroom 3, Kitchen, Family Room, Basement, Library, Foyer, Bedroom 1, Exercise Room, Laundry, Mud Room, Utility Room, Media Room, Bathroom 1, Bathroom 2, Primary Bathroom, Full Bath, Half Bath
Basement Fully Finished, Rear Entrance, Walkout Stairs, Shelving, Sump Pump
Interior
Interior Features Attic, Bar, Breakfast Area, Built-Ins, Carpet, Ceiling Fan(s), Crown Moldings, Double/Dual Staircase, Family Room Off Kitchen, Floor Plan - Open, Formal/Separate Dining Room, Kitchen - Gourmet, Kitchen - Island, Kitchen - Table Space, Primary Bath(s), Soaking Tub, Studio, Walk-in Closet(s), Wood Floors, Tub Shower, WhirlPool/HotTub
Hot Water Natural Gas, Multi-tank
Heating Forced Air, Heat Pump(s), Zoned
Cooling Central A/C, Ceiling Fan(s), Heat Pump(s), Zoned
Flooring Carpet, Ceramic Tile, Hardwood
Fireplaces Number 1
Fireplaces Type Gas/Propane
Equipment Built-In Microwave, Cooktop, Dishwasher, Disposal, Dryer, Freezer, Icemaker, Oven - Self Cleaning, Oven - Wall, Washer, Stainless Steel Appliances
Fireplace Y
Appliance Built-In Microwave, Cooktop, Dishwasher, Disposal, Dryer, Freezer, Icemaker, Oven - Self Cleaning, Oven - Wall, Washer, Stainless Steel Appliances
Heat Source Natural Gas, Electric
Laundry Upper Floor
Exterior
Parking Features Garage - Front Entry, Garage Door Opener
Garage Spaces 6.0
Fence Rear
Amenities Available Tot Lots/Playground
Water Access N
Roof Type Architectural Shingle
Accessibility None
Attached Garage 2
Total Parking Spaces 6
Garage Y
Building
Story 3
Sewer Public Sewer
Water Public
Architectural Style Colonial
Level or Stories 3
Additional Building Above Grade, Below Grade
Structure Type 2 Story Ceilings,9'+ Ceilings,Dry Wall
New Construction N
Schools
Elementary Schools Stone Mill
Middle Schools Cabin John
High Schools Thomas S. Wootton
School District Montgomery County Public Schools
Others
HOA Fee Include Common Area Maintenance,Snow Removal,Trash,Reserve Funds,Management
Senior Community No
Tax ID 160603218267
Ownership Fee Simple
SqFt Source Estimated
Acceptable Financing Cash, Conventional, Private
Listing Terms Cash, Conventional, Private
Financing Cash,Conventional,Private
Special Listing Condition Standard
Read Less Info
Want to know what your home might be worth? Contact us for a FREE valuation!

Our team is ready to help you sell your home for the highest possible price ASAP

Bought with Kathleen Martin • Long & Foster Real Estate, Inc.
“Molly's job is to find and attract mastery-based agents to the office, protect the culture, and make sure everyone is happy! ”






