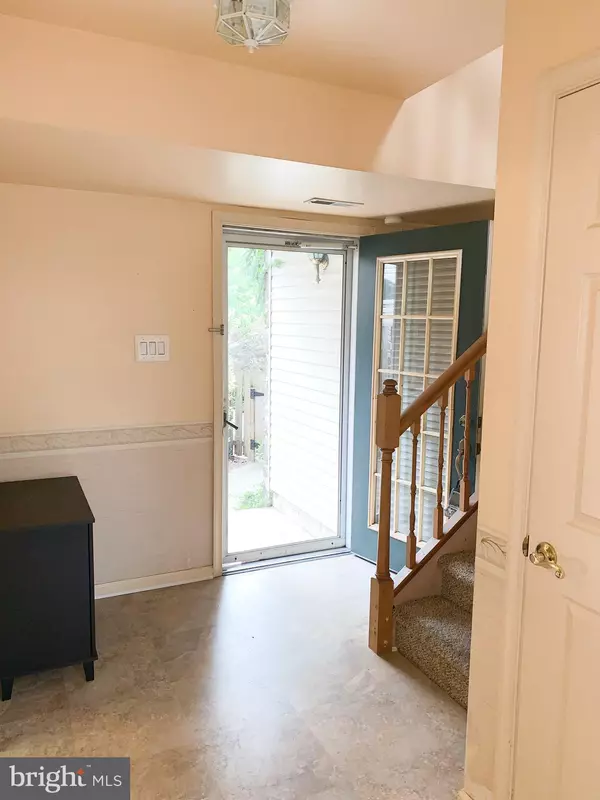$262,500
$274,900
4.5%For more information regarding the value of a property, please contact us for a free consultation.
2 Beds
3 Baths
1,604 SqFt
SOLD DATE : 11/06/2020
Key Details
Sold Price $262,500
Property Type Condo
Sub Type Condo/Co-op
Listing Status Sold
Purchase Type For Sale
Square Footage 1,604 sqft
Price per Sqft $163
Subdivision Canterbury Croft
MLS Listing ID PABU503070
Sold Date 11/06/20
Style Colonial
Bedrooms 2
Full Baths 2
Half Baths 1
Condo Fees $132/qua
HOA Fees $240/mo
HOA Y/N Y
Abv Grd Liv Area 1,604
Originating Board BRIGHT
Year Built 1988
Annual Tax Amount $5,177
Tax Year 2020
Lot Dimensions 0.00 x 0.00
Property Description
BACK ON THE MARKET!! Great opportunity for first time home buyer or investor!!! Located in the desirable Canterbury Croft community within Village Shires. LOTS OF POTENTIAL - being sold as is so buyer can fix as they desire!! This two-story Condo has a great open floor plan 2 bedrooms, 2.5 baths plus bonus room along with a detached garage with extra storage space above. First floor has a large Family Room with lots of natural light: vaulted ceiling, skylights and sliding glass door to a small rear yard. Dining room is right off and double doors leading to bonus room with corner wood-burning fireplace and wall of windows. This bonus room would also make a great Office or possibly 3rd Bedroom, if needed. Eat-in Kitchen with French door leading to a charming fenced in courtyard/patio area. On this floor there is also a half bath. The Second floor has a large Main Bedroom with vaulted ceilings, walk-in closet and full bath with double sink, soaking tub & shower. 2nd Bedroom is great size with a two closets! The full hall bath houses the laundry area. Detached 1 car garage. Great Cul-de-sac location. Located in Council Rock School District, home is convenient to shopping, major highways & Tyler State Park. Newer Refrigerator, Washer & Dryer. Home is being sold "as-is" condition.
Location
State PA
County Bucks
Area Northampton Twp (10131)
Zoning R3
Rooms
Other Rooms Living Room, Dining Room, Primary Bedroom, Kitchen, Family Room, Bedroom 1, Laundry
Interior
Interior Features Kitchen - Eat-In, Skylight(s), Dining Area, Attic, Carpet
Hot Water Electric
Heating Forced Air, Baseboard - Electric
Cooling Central A/C
Fireplaces Number 1
Furnishings No
Fireplace Y
Heat Source Electric
Laundry Upper Floor
Exterior
Garage Additional Storage Area
Garage Spaces 1.0
Amenities Available Club House, Pool - Outdoor, Tennis Courts, Tot Lots/Playground
Waterfront N
Water Access N
Accessibility None
Parking Type Detached Garage, On Street
Total Parking Spaces 1
Garage Y
Building
Story 2
Sewer Public Sewer
Water Public
Architectural Style Colonial
Level or Stories 2
Additional Building Above Grade, Below Grade
New Construction N
Schools
High Schools Council Rock High School South
School District Council Rock
Others
Pets Allowed Y
HOA Fee Include Common Area Maintenance,Insurance,Lawn Maintenance,Management,Pool(s),Snow Removal,Trash
Senior Community No
Tax ID 31-036-360-017-064
Ownership Condominium
Acceptable Financing Cash, Conventional, FHA
Listing Terms Cash, Conventional, FHA
Financing Cash,Conventional,FHA
Special Listing Condition Standard
Pets Description Breed Restrictions, Size/Weight Restriction
Read Less Info
Want to know what your home might be worth? Contact us for a FREE valuation!

Our team is ready to help you sell your home for the highest possible price ASAP

Bought with Valerie Ferris • Keller Williams Real Estate - Newtown

“Molly's job is to find and attract mastery-based agents to the office, protect the culture, and make sure everyone is happy! ”






