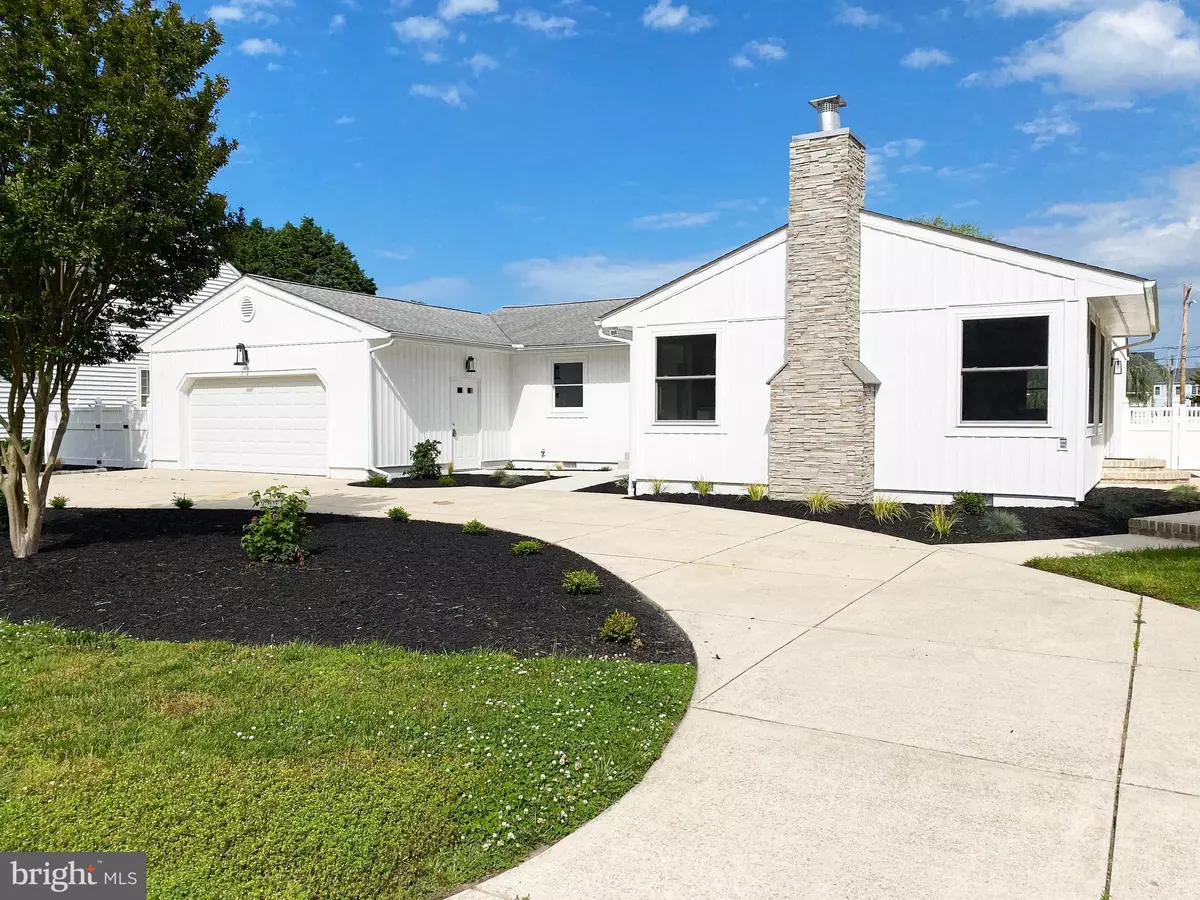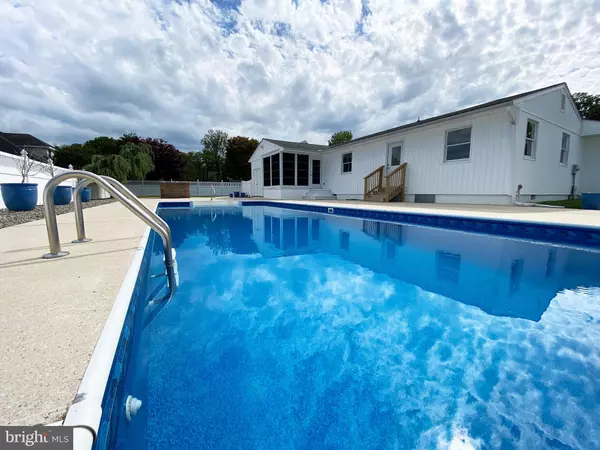$616,000
$615,000
0.2%For more information regarding the value of a property, please contact us for a free consultation.
3 Beds
3 Baths
2,100 SqFt
SOLD DATE : 07/13/2020
Key Details
Sold Price $616,000
Property Type Single Family Home
Sub Type Detached
Listing Status Sold
Purchase Type For Sale
Square Footage 2,100 sqft
Price per Sqft $293
Subdivision Rehoboth Beach Yacht And Cc
MLS Listing ID DESU161768
Sold Date 07/13/20
Style Ranch/Rambler
Bedrooms 3
Full Baths 2
Half Baths 1
HOA Fees $14/ann
HOA Y/N Y
Abv Grd Liv Area 2,100
Originating Board BRIGHT
Year Built 1984
Annual Tax Amount $1,305
Tax Year 2019
Lot Size 0.270 Acres
Acres 0.27
Lot Dimensions 100.00 x 120.00
Property Description
Open House this Saturday from 11-3. Elegance, entertainment, and peaceful beach living. This home has Soo Much to offer. The outside features a circular driveway and an attached 2 car garage with a separate zoned HVAC. You will enjoy working on your boat or cars in this temperature maintained garage. When you walk inside, the open floor plan will leave you breathless as you amaze over the finishes this home has to boast. The entire living spaces were laid with one inch thick hardwood floors. The lighting was custom selected for this home. The kitchen features new cabinets, Quartz countertops, a tiled backsplash, custom built in appliances, and lighting for under and over the cabinets. Moving into the living room, the brick wood burning fireplace is the centerpiece of this room. As well, the vaulted ceilings with skylights and wood beams make you feel right at home. This 2100 +/- sq ft home features three full bedrooms with two and a half bathrooms. In the master suite bathroom, the tiled stand up shower will be the place to rinse off in after swimming in your in ground pool. Private in ground pool surrounded by privacy fence. This home is available for immediate occupancy. To view the virtual tour, please list:https://www.soldbyair.com/tour/9-Kensington-Rd-Rehoboth-Beach
Location
State DE
County Sussex
Area Lewes Rehoboth Hundred (31009)
Zoning MR
Rooms
Other Rooms Living Room, Dining Room, Primary Bedroom, Bedroom 2, Bedroom 3, Kitchen, Sun/Florida Room, Bathroom 2, Primary Bathroom, Half Bath
Main Level Bedrooms 3
Interior
Interior Features Attic, Combination Kitchen/Dining, Entry Level Bedroom, Recessed Lighting, Upgraded Countertops, Wood Floors, Ceiling Fan(s), Floor Plan - Open, Kitchen - Eat-In, Kitchen - Gourmet, Kitchen - Island, Skylight(s), Walk-in Closet(s)
Hot Water Electric
Heating Forced Air, Central
Cooling Central A/C
Flooring Hardwood, Ceramic Tile
Fireplaces Number 1
Fireplaces Type Brick
Equipment Built-In Microwave, Cooktop, Cooktop - Down Draft, Dishwasher, Disposal, Oven - Wall, Refrigerator, Stainless Steel Appliances
Furnishings No
Fireplace Y
Appliance Built-In Microwave, Cooktop, Cooktop - Down Draft, Dishwasher, Disposal, Oven - Wall, Refrigerator, Stainless Steel Appliances
Heat Source Electric
Laundry Hookup, Main Floor
Exterior
Exterior Feature Patio(s), Porch(es)
Parking Features Garage - Front Entry
Garage Spaces 6.0
Fence Vinyl, Privacy
Pool In Ground
Utilities Available Electric Available
Water Access N
Roof Type Architectural Shingle
Accessibility None
Porch Patio(s), Porch(es)
Attached Garage 2
Total Parking Spaces 6
Garage Y
Building
Story 1
Foundation Block
Sewer Public Sewer
Water Public
Architectural Style Ranch/Rambler
Level or Stories 1
Additional Building Above Grade, Below Grade
New Construction N
Schools
Middle Schools Beacon
High Schools Cape Henlopen
School District Cape Henlopen
Others
Senior Community No
Tax ID 334-19.00-408.00
Ownership Fee Simple
SqFt Source Assessor
Acceptable Financing Conventional, Cash
Listing Terms Conventional, Cash
Financing Conventional,Cash
Special Listing Condition Standard
Read Less Info
Want to know what your home might be worth? Contact us for a FREE valuation!

Our team is ready to help you sell your home for the highest possible price ASAP

Bought with Erin Fortney • Keller Williams Realty Central-Delaware
“Molly's job is to find and attract mastery-based agents to the office, protect the culture, and make sure everyone is happy! ”






