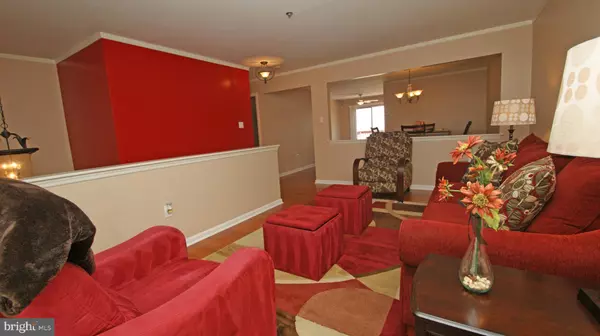$360,000
$370,000
2.7%For more information regarding the value of a property, please contact us for a free consultation.
2 Beds
3 Baths
1,596 SqFt
SOLD DATE : 06/29/2022
Key Details
Sold Price $360,000
Property Type Condo
Sub Type Condo/Co-op
Listing Status Sold
Purchase Type For Sale
Square Footage 1,596 sqft
Price per Sqft $225
Subdivision Williamsburg Coms
MLS Listing ID PAMC2037910
Sold Date 06/29/22
Style Straight Thru
Bedrooms 2
Full Baths 2
Half Baths 1
Condo Fees $205/mo
HOA Y/N N
Abv Grd Liv Area 1,596
Originating Board BRIGHT
Year Built 1997
Annual Tax Amount $3,419
Tax Year 2021
Lot Size 840 Sqft
Acres 0.02
Lot Dimensions 20.00 x 42.00
Property Description
Welcome to Williamsburg Commons, where you will find this townhouse offering elegant upgrades and improvements throughout. Beginning w/ the beautiful hardwood floors that greet you as you step inside the two-story entrance foyer. Then lead you through the first and second floors. The living space has a large open floor plan, featuring an oversized Living Room, a spacious Dining Room both with w/crown molding. The Eat-In-Kitchen has excellent work/storage space, a double sink, New stainless-steel appliances including; a five-burner oven, built-in microwave, dishwasher, and refrigerator. Sliding door to large second-story deck. The Powder Room with w/sink/vanity, beadboard and ceramic flooring complete this space.
The second floor boasts two suites; the primary has three closets, a walk-in, and two additional. Full updated Bath w/sink w/separate make-up station, soaking tub w/shower, porcelain walls and flooring, and linen closet. The second Bedroom Suite is roomy offering two closets, a private Bathroom w/walk-in shower, sink/vanity, and ceramic flooring.
The basement is finished w/separate entertainment/gaming area, sliding door to the back patio, separate Laundry Rm w/new washer and dryer, Mechanical Room, storage areas, and inside access to the attached one-car garage.
Other notable amenities to mention: hard-wired fire suppression system with w/integrated sprinklers in every room, new roof 2018, one car attached garage w/inside access, and driveway re-sealed 2022.
All are conveniently located to shopping, restaurants, community park, major roads, and transportation. This is the one you will want to call HOME! Schedule your appointment, now.
Location
State PA
County Montgomery
Area Upper Merion Twp (10658)
Zoning R3A
Rooms
Other Rooms Living Room, Dining Room, Primary Bedroom, Bedroom 2, Kitchen, Bathroom 2, Primary Bathroom
Basement Walkout Level, Shelving, Fully Finished, Garage Access
Interior
Hot Water Natural Gas
Heating Forced Air
Cooling Central A/C
Heat Source Natural Gas
Exterior
Garage Garage Door Opener
Garage Spaces 1.0
Waterfront N
Water Access N
Accessibility None
Parking Type Driveway, Attached Garage
Attached Garage 1
Total Parking Spaces 1
Garage Y
Building
Story 2
Foundation Concrete Perimeter
Sewer Public Sewer
Water Public
Architectural Style Straight Thru
Level or Stories 2
Additional Building Above Grade, Below Grade
New Construction N
Schools
School District Upper Merion Area
Others
Pets Allowed N
HOA Fee Include Common Area Maintenance,Ext Bldg Maint,Trash,Snow Removal
Senior Community No
Tax ID 58-00-20525-036
Ownership Fee Simple
SqFt Source Assessor
Special Listing Condition Standard
Read Less Info
Want to know what your home might be worth? Contact us for a FREE valuation!

Our team is ready to help you sell your home for the highest possible price ASAP

Bought with Marilee A Wolf • BHHS Fox & Roach-Bryn Mawr

“Molly's job is to find and attract mastery-based agents to the office, protect the culture, and make sure everyone is happy! ”






