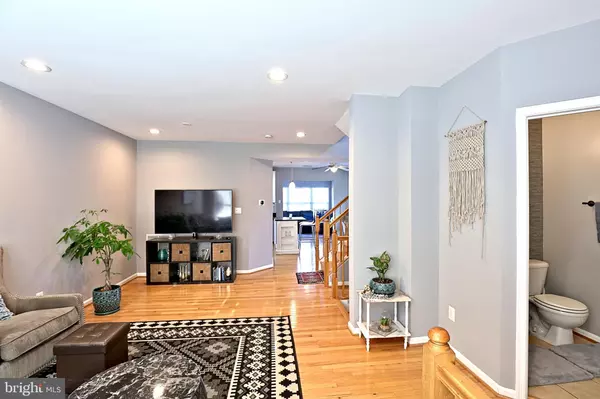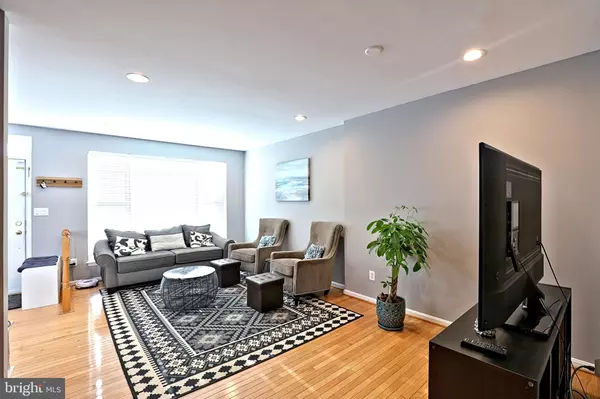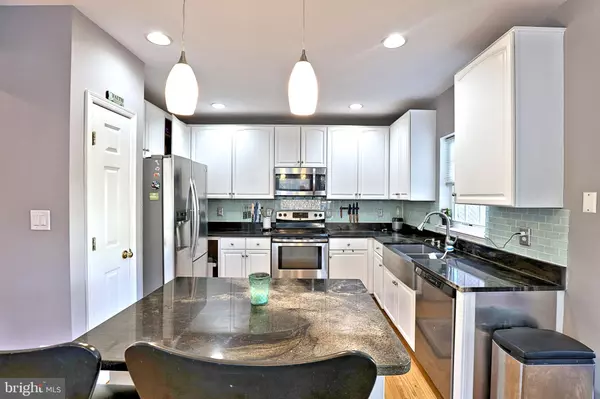$505,000
$499,500
1.1%For more information regarding the value of a property, please contact us for a free consultation.
3 Beds
4 Baths
2,472 SqFt
SOLD DATE : 11/18/2020
Key Details
Sold Price $505,000
Property Type Townhouse
Sub Type End of Row/Townhouse
Listing Status Sold
Purchase Type For Sale
Square Footage 2,472 sqft
Price per Sqft $204
Subdivision Worthington Woods
MLS Listing ID VAFX1162134
Sold Date 11/18/20
Style Colonial
Bedrooms 3
Full Baths 3
Half Baths 1
HOA Fees $73/mo
HOA Y/N Y
Abv Grd Liv Area 1,672
Originating Board BRIGHT
Year Built 2000
Annual Tax Amount $4,572
Tax Year 2020
Lot Size 2,428 Sqft
Acres 0.06
Property Description
Charming and well-maintained 4 levels end unit townhome, Over 2500 sq ft on four finished levels with three level 10X10 ft rear bump-out, light and bright with windows galore presents fantastic curb appeal, and fresh designer paint in the main floor, tasteful updates, and modern touches make this home a must see! Open floor plan, gleaming hardwood floors on entire main floor and stairs, with fully renovated kitchen with Quartz counter tops, stainless steel appliances, gleaming backsplash, and beautiful highland with pendant lights, recessed lights in the kitchen and the living room, and a renovated ½ bath. From the extension sunroom, you can walk to your mega deck with maintenance free composite flooring. Upper level is home to 3 bedrooms two full updated baths, including a huge master suite with walking closet. As a bonus there is a huge loft off of the master suite that can be used as an office, gym, or extra space for your guests to sleep in. There is also a huge storage and closet in the loft. Walkout lower level offers a full bathroom, a kitchenet with cabinetry, sink with garbage disposal, refrigerator, newer stackable washer and dryer, a living area with beautiful flooring, and recessed lights. A sliding glass door will take you to the beautiful and the largest in the community, fenced backyard, with maintenance free landscaping and newer vinyl shed. Excellent location close to numerous dinning, shopping and entertainment options. Walking distance to metro bus station, easy access to Fairfax County Parkway, FT Belvoir, NGA, and I395. PLEASE NOTE: Due to COVID-19, we ask you to use the following showing precautions: One group at a time. Please remove shoes on carpet * Please wear a mask & practice social distancing, stay safe
Location
State VA
County Fairfax
Zoning 212
Rooms
Basement Daylight, Full, Fully Finished, Full, Outside Entrance, Interior Access, Improved, Rear Entrance, Walkout Level, Windows
Interior
Hot Water Natural Gas
Heating Forced Air
Cooling Central A/C, Ceiling Fan(s)
Equipment Built-In Microwave, Dishwasher, Disposal, Dryer, Exhaust Fan, Extra Refrigerator/Freezer, Icemaker, Oven/Range - Electric, Washer, Water Heater
Furnishings Yes
Fireplace N
Appliance Built-In Microwave, Dishwasher, Disposal, Dryer, Exhaust Fan, Extra Refrigerator/Freezer, Icemaker, Oven/Range - Electric, Washer, Water Heater
Heat Source Natural Gas
Exterior
Parking On Site 2
Amenities Available Common Grounds
Water Access N
Accessibility Other
Garage N
Building
Story 4
Sewer Public Septic, Public Sewer
Water Public
Architectural Style Colonial
Level or Stories 4
Additional Building Above Grade, Below Grade
New Construction N
Schools
Elementary Schools Gunston
Middle Schools Hayfield Secondary School
High Schools Hayfield
School District Fairfax County Public Schools
Others
Pets Allowed Y
HOA Fee Include Common Area Maintenance,Snow Removal,Trash
Senior Community No
Tax ID 1081 09 0113A
Ownership Fee Simple
SqFt Source Assessor
Horse Property N
Special Listing Condition Standard
Pets Allowed Dogs OK, Cats OK
Read Less Info
Want to know what your home might be worth? Contact us for a FREE valuation!

Our team is ready to help you sell your home for the highest possible price ASAP

Bought with Robin Luu • CENTURY 21 New Millennium
“Molly's job is to find and attract mastery-based agents to the office, protect the culture, and make sure everyone is happy! ”






