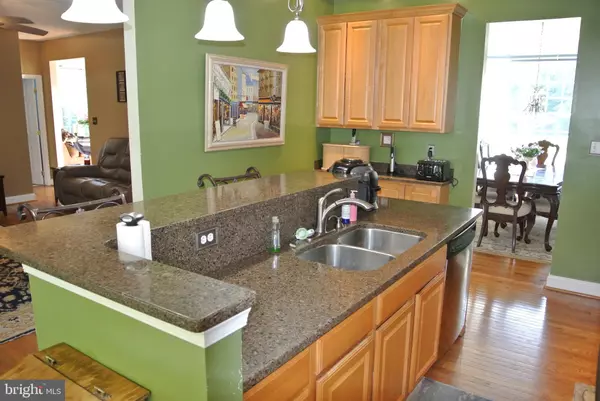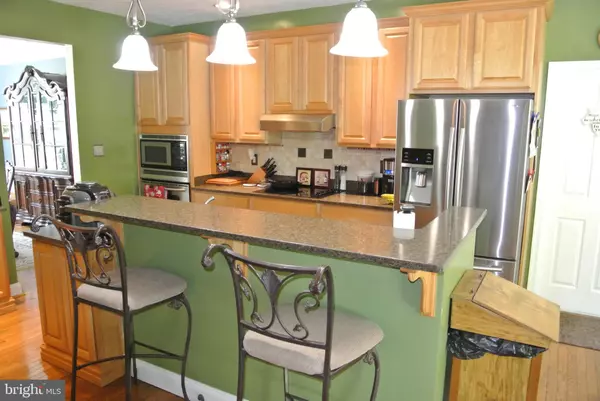$520,000
$515,000
1.0%For more information regarding the value of a property, please contact us for a free consultation.
5 Beds
4 Baths
3,896 SqFt
SOLD DATE : 11/06/2020
Key Details
Sold Price $520,000
Property Type Single Family Home
Sub Type Detached
Listing Status Sold
Purchase Type For Sale
Square Footage 3,896 sqft
Price per Sqft $133
Subdivision Castle Crest Estates
MLS Listing ID MDCH216188
Sold Date 11/06/20
Style Colonial
Bedrooms 5
Full Baths 3
Half Baths 1
HOA Y/N N
Abv Grd Liv Area 2,696
Originating Board BRIGHT
Year Built 2004
Annual Tax Amount $5,132
Tax Year 2019
Lot Size 1.300 Acres
Acres 1.3
Property Description
Welcome to 8412 Dartrey Pl. This well-maintained Colonial has five bedrooms and three and one half baths. The kitchen will please the chef in the family with Granite Counters, Hardwood Floors, Stainless Steel Appliances, and space for a table in the Breakfast Nook. The Family Room is located right off the Kitchen and has a Fireplace with a Pellet Stove. Throughout the main floor you will find beautiful Hardwood Floors. The large Dining Room is accented with Chair Railing and Crown Molding. The Two Story Foyer has an electric lift for the light so it can be lowered for easy cleaning. There is also a Formal Living Room to your right as you enter. Tucked away just off the Family Room is a large Home-Office Space for those work from home days we are currently experiencing. Entering from the garage you will see a Laundry/Mud Room with Front Loading Washer and Dryer. As we move upstairs, we find a Large Master Bedroom and three other Bedrooms. The Master Bath has Ceramic Tile floors, Double Vanity, Whirlpool Soak Tub and a Separate Shower. The other Upstairs Bath has Ceramic Floors and a Tub/Shower combo. Moving downstairs we find a Fully Finished Basement with a Large Bedroom and Bath that could be made into an In-Law Suite. Tucked away in the basement is a Wine Room/ Spirits Room for entertaining. Plenty of space for a Pool Table or Other Inside Game. The Outdoor Living Space has a Composite Deck w/ Pergola and a Stone Patio with Firepit. Privacy Fencing makes this a backyard getaway that helps to ease the stress of everyday life. There are two Sheds for storage. The home has Two Zoned Heat Pumps and a New Roof with 50 Year Architectural Shingles. To help with the power bill this home has rear mounted solar panels. Close to Schools and Shopping. Move In Ready. Good commuting location for Pax River and DC.
Location
State MD
County Charles
Zoning AC
Rooms
Other Rooms Living Room, Dining Room, Primary Bedroom, Bedroom 2, Bedroom 3, Bedroom 4, Bedroom 5, Kitchen, Family Room, Breakfast Room, Laundry, Office, Recreation Room, Bathroom 2, Bathroom 3, Primary Bathroom, Half Bath
Basement Other
Interior
Interior Features Attic, Breakfast Area, Carpet, Ceiling Fan(s), Chair Railings, Crown Moldings, Family Room Off Kitchen, Floor Plan - Open, Formal/Separate Dining Room, Kitchen - Gourmet, Primary Bath(s), Walk-in Closet(s), Wine Storage, Recessed Lighting
Hot Water Electric
Heating Heat Pump(s)
Cooling Central A/C, Ceiling Fan(s), Heat Pump(s)
Fireplaces Number 1
Equipment Built-In Microwave, Cooktop, Dishwasher, Dryer - Front Loading, Exhaust Fan, Icemaker, Oven - Wall, Range Hood, Refrigerator, Stainless Steel Appliances, Washer - Front Loading, Water Heater
Fireplace Y
Appliance Built-In Microwave, Cooktop, Dishwasher, Dryer - Front Loading, Exhaust Fan, Icemaker, Oven - Wall, Range Hood, Refrigerator, Stainless Steel Appliances, Washer - Front Loading, Water Heater
Heat Source Electric
Exterior
Exterior Feature Deck(s), Patio(s), Brick
Parking Features Garage - Front Entry, Garage Door Opener
Garage Spaces 4.0
Utilities Available Phone Available, Water Available, Electric Available
Water Access N
Roof Type Architectural Shingle
Accessibility None
Porch Deck(s), Patio(s), Brick
Attached Garage 2
Total Parking Spaces 4
Garage Y
Building
Story 3
Sewer Gravity Sept Fld, Septic = # of BR
Water Well
Architectural Style Colonial
Level or Stories 3
Additional Building Above Grade, Below Grade
New Construction N
Schools
Elementary Schools T. C. Martin
Middle Schools Piccowaxen
High Schools La Plata
School District Charles County Public Schools
Others
Senior Community No
Tax ID 0904027019
Ownership Fee Simple
SqFt Source Assessor
Acceptable Financing Cash, Conventional, FHA, USDA, VA
Listing Terms Cash, Conventional, FHA, USDA, VA
Financing Cash,Conventional,FHA,USDA,VA
Special Listing Condition Standard
Read Less Info
Want to know what your home might be worth? Contact us for a FREE valuation!

Our team is ready to help you sell your home for the highest possible price ASAP

Bought with AMANDA GABLE • RE/MAX One
“Molly's job is to find and attract mastery-based agents to the office, protect the culture, and make sure everyone is happy! ”






