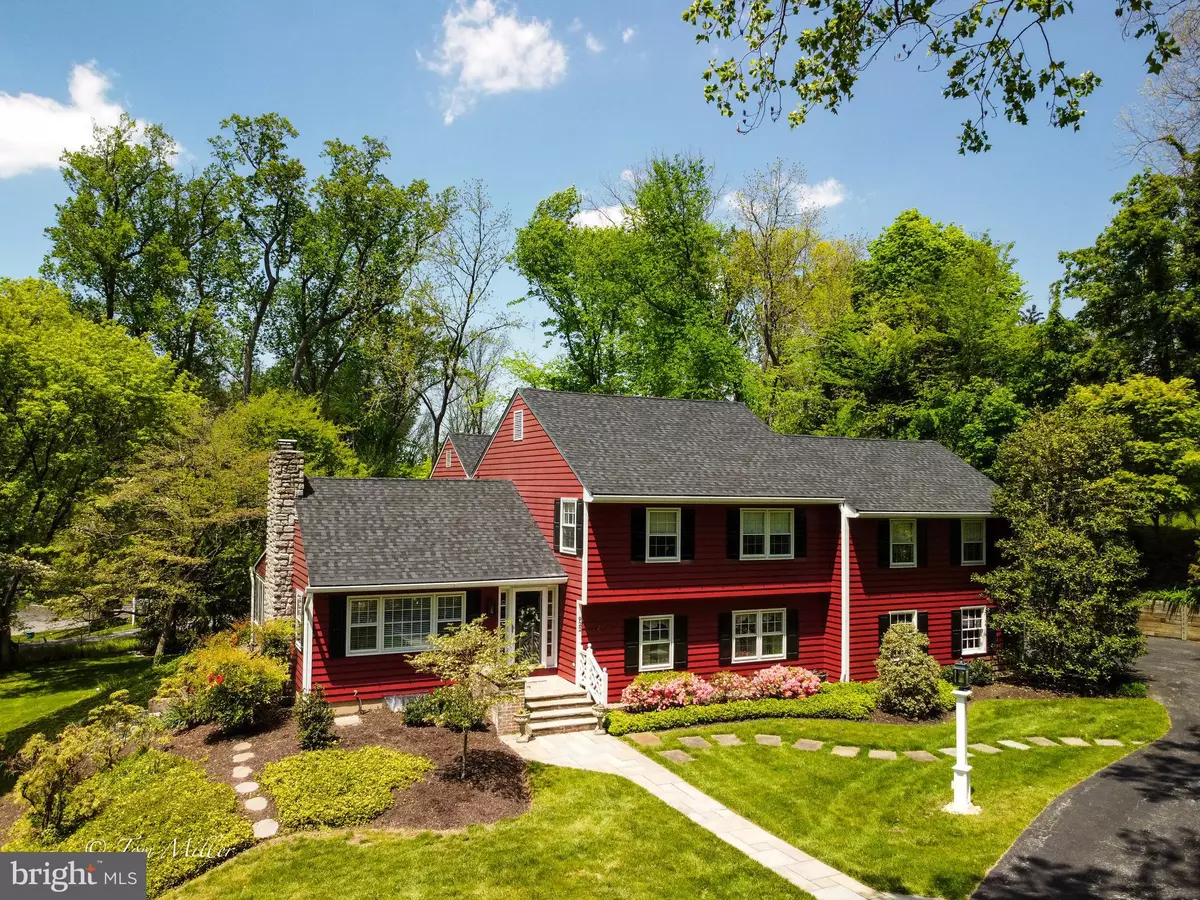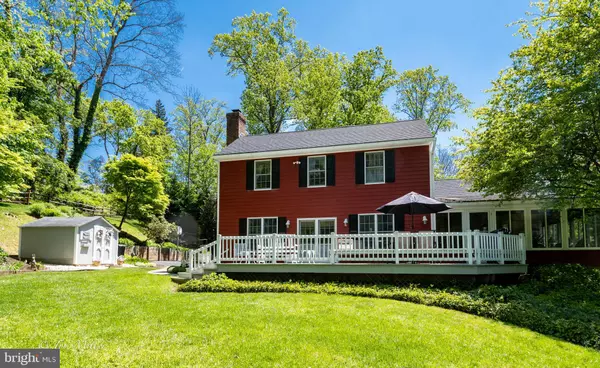$960,000
$899,900
6.7%For more information regarding the value of a property, please contact us for a free consultation.
5 Beds
4 Baths
4,241 SqFt
SOLD DATE : 04/15/2021
Key Details
Sold Price $960,000
Property Type Single Family Home
Sub Type Detached
Listing Status Sold
Purchase Type For Sale
Square Footage 4,241 sqft
Price per Sqft $226
Subdivision Four Winds/Ruxton
MLS Listing ID MDBC509706
Sold Date 04/15/21
Style Other
Bedrooms 5
Full Baths 3
Half Baths 1
HOA Y/N N
Abv Grd Liv Area 3,541
Originating Board BRIGHT
Year Built 1959
Annual Tax Amount $8,244
Tax Year 2021
Lot Size 0.890 Acres
Acres 0.89
Lot Dimensions 2.00 x
Property Description
This bright and cheerful Ruxton home, nestled at the end of a private cul-de-sac, has been expertly and handsomely expanded to now boast generously proportioned living spaces and an impressive Master Suite plus 4 additional bedrooms! The main living level provides an easy circular flow: enlarged Kitchen with Breakfast Area opens to the Family Room and 3-Season Room and leads to the main level Study. The sun-filled Living Room offers 3 exposures of windows/doors and the Dining Room is expansive enough to host your best holiday gatherings. The expanded bedroom level now features a spacious Master Suite w/ custom walk-in closet, dual sink vanity in the Boudoir area and separate Wash Room w/ jet tub - W/D on bedroom level. Walk-up attic is in immaculate condition for your seasonal storage. The finished walk-out Lower Level is perfect Rec/Game space for all ages! Professionally landscaped lot full of mature specimen trees, shrubs and annual blooms on almost an acre. NEW ROOF, boiler and CAC! Gleaming hardwood floors throughout ALL levels (except Lower). This jewel has been impeccably, expertly and lovingly updated, improved and cared for and is ready for you!
Location
State MD
County Baltimore
Zoning RC
Rooms
Other Rooms Living Room, Dining Room, Primary Bedroom, Bedroom 2, Bedroom 3, Bedroom 4, Bedroom 5, Kitchen, Game Room, Family Room, Den, Foyer, Recreation Room, Solarium, Primary Bathroom, Full Bath, Half Bath
Basement Partial, Walkout Level, Fully Finished
Interior
Interior Features Attic, Breakfast Area, Built-Ins, Ceiling Fan(s), Chair Railings, Crown Moldings, Family Room Off Kitchen, Formal/Separate Dining Room, Kitchen - Eat-In, Kitchen - Gourmet, Kitchen - Table Space, Primary Bath(s), Recessed Lighting, Stall Shower, Tub Shower, Upgraded Countertops, Wainscotting, Walk-in Closet(s), Wood Floors
Hot Water Electric
Heating Baseboard - Hot Water, Radiator, Zoned
Cooling Central A/C, Ceiling Fan(s), Zoned
Fireplaces Number 2
Fireplaces Type Brick, Mantel(s), Wood
Equipment Built-In Microwave, Dishwasher, Disposal, Dryer - Front Loading, Washer, Exhaust Fan, Icemaker, Oven/Range - Electric, Refrigerator, Water Conditioner - Owned, Water Dispenser, Water Heater
Fireplace Y
Appliance Built-In Microwave, Dishwasher, Disposal, Dryer - Front Loading, Washer, Exhaust Fan, Icemaker, Oven/Range - Electric, Refrigerator, Water Conditioner - Owned, Water Dispenser, Water Heater
Heat Source Oil
Laundry Has Laundry, Upper Floor
Exterior
Exterior Feature Deck(s)
Parking Features Garage - Side Entry, Additional Storage Area, Inside Access, Garage Door Opener
Garage Spaces 5.0
Water Access N
Roof Type Architectural Shingle
Accessibility None
Porch Deck(s)
Attached Garage 2
Total Parking Spaces 5
Garage Y
Building
Story 3.5
Sewer Public Sewer
Water Public
Architectural Style Other
Level or Stories 3.5
Additional Building Above Grade, Below Grade
New Construction N
Schools
School District Baltimore County Public Schools
Others
Senior Community No
Tax ID 04090914652010
Ownership Fee Simple
SqFt Source Estimated
Security Features Security System
Special Listing Condition Standard
Read Less Info
Want to know what your home might be worth? Contact us for a FREE valuation!

Our team is ready to help you sell your home for the highest possible price ASAP

Bought with lauren cronin • Keller Williams Legacy
“Molly's job is to find and attract mastery-based agents to the office, protect the culture, and make sure everyone is happy! ”






