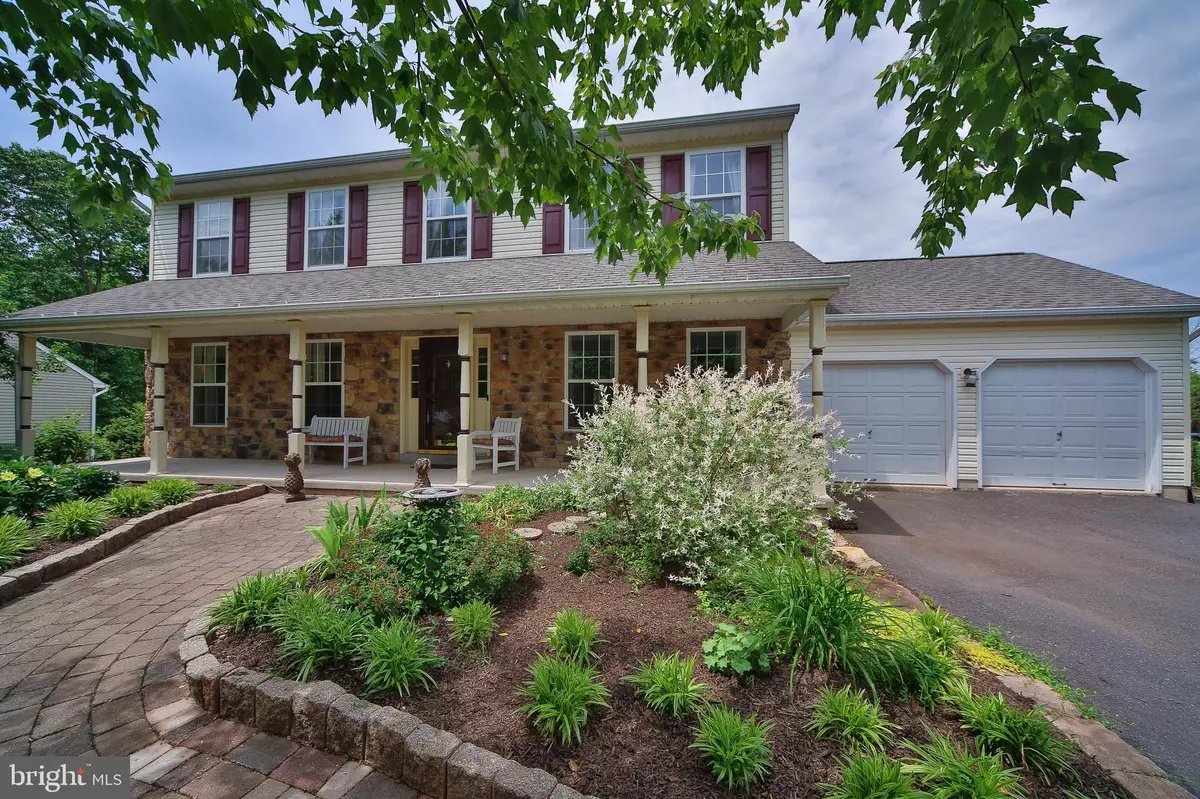$440,000
$437,000
0.7%For more information regarding the value of a property, please contact us for a free consultation.
4 Beds
3 Baths
2,140 SqFt
SOLD DATE : 08/12/2020
Key Details
Sold Price $440,000
Property Type Single Family Home
Sub Type Detached
Listing Status Sold
Purchase Type For Sale
Square Footage 2,140 sqft
Price per Sqft $205
Subdivision Kingscote
MLS Listing ID PAMC650838
Sold Date 08/12/20
Style Colonial
Bedrooms 4
Full Baths 2
Half Baths 1
HOA Fees $50/ann
HOA Y/N Y
Abv Grd Liv Area 2,140
Originating Board BRIGHT
Year Built 1998
Annual Tax Amount $7,063
Tax Year 2019
Lot Size 0.301 Acres
Acres 0.3
Lot Dimensions 101.00 x 0.00
Property Description
Welcome to this meticulously maintained, one - owner home located in the desirable Kingscote neighborhood! Take the winding stone pathway through the beautiful gardens to the inviting front porch which leads you to the main entrance of your new home! Once inside the main foyer you are greeted by custom designed tile flooring and a traditional colonial style hardwood stair case. To the right is the spacious dining room with hardwood floors and dimmer switch lighting for the chandelier. To the left is the spectacular living room with custom built in bookcase and cabinetry, sconces, and hardwood floors which take you into the over sized family room where your eyes focus on the elegant slate fireplace. Just turn the switch on and instantly you have a warm glowing fire!Enjoy the ease of a gas fireplace. There is also recessed lighting and hardwood floors. Off the family room is an updated powder room. Continue on into the gourmet kitchen which boasts of soap stone counter tops, tile back splash, custom cabinets, cook top, wall oven, recessed lighting, tile flooring and a friendly breakfast nook with built in bench seating and extra storage. Step through the sliding glass doors in the breakfast nook to the back deck with lattice roofing. Make your way off the deck into the peaceful backyard featuring amazing gardens, water fountains, stone patios and walk ways. There is a large open space in the flat backyard (15ft X 15ft) which can easily be used for a family swing set/play area among the beautiful landscaping if desired. A lamp post is also there that provides great lighting at night for the potential playground area or just extra space for entertaining! The best of both worlds! Upstairs is the master bedroom with a walk in closet , hardwood floors and a ceiling fan. The master bathroom is a dream come true! Recently renovated with a cherry wood vanity, granite counter top, built in shelving, and a huge walk in surround tile shower with a marble bench. There are three more spacious bedrooms with great sized closets, recessed lighting and hardwood floors. The hall bath has bead boarding, cultured stone counter tops with a soaking tub/shower. The laundry room is located upstairs for your convenience. There is also a full size partially finished basement! The basement has neutral freshly painted drywall and ceiling installed. It is just waiting for you to decide what type of floor cover. This home has hardwood floors and dimmer switch lighting throughout. It also has the nest security door bell system. The award winning Souderton Area School District services this area! You will not want to miss this home! Make sure to check out the 3-D virtual tour online!
Location
State PA
County Montgomery
Area Franconia Twp (10634)
Zoning R130
Rooms
Other Rooms Living Room, Dining Room, Primary Bedroom, Bedroom 2, Bedroom 3, Bedroom 4, Kitchen, Family Room, Laundry, Primary Bathroom, Full Bath, Half Bath
Basement Full
Interior
Interior Features Built-Ins, Ceiling Fan(s), Floor Plan - Traditional, Kitchen - Gourmet, Primary Bath(s), Recessed Lighting, Stall Shower, Tub Shower, Walk-in Closet(s), Wainscotting, Window Treatments, Wood Floors
Hot Water Electric
Heating Forced Air
Cooling Central A/C
Flooring Ceramic Tile, Hardwood, Carpet
Fireplaces Number 1
Fireplaces Type Fireplace - Glass Doors, Gas/Propane, Mantel(s), Screen, Stone
Equipment Built-In Microwave, Cooktop, Dishwasher, Disposal, Dryer, Exhaust Fan, Oven - Wall, Stainless Steel Appliances, Water Heater - Tankless
Furnishings No
Fireplace Y
Window Features Double Hung,Double Pane,Screens
Appliance Built-In Microwave, Cooktop, Dishwasher, Disposal, Dryer, Exhaust Fan, Oven - Wall, Stainless Steel Appliances, Water Heater - Tankless
Heat Source Natural Gas
Laundry Upper Floor
Exterior
Exterior Feature Deck(s), Porch(es), Patio(s)
Parking Features Garage - Front Entry, Garage Door Opener
Garage Spaces 6.0
Fence Decorative
Water Access N
Roof Type Architectural Shingle
Accessibility 2+ Access Exits
Porch Deck(s), Porch(es), Patio(s)
Attached Garage 2
Total Parking Spaces 6
Garage Y
Building
Lot Description Corner, Vegetation Planting, Backs to Trees
Story 2
Sewer Public Sewer
Water Public
Architectural Style Colonial
Level or Stories 2
Additional Building Above Grade, Below Grade
Structure Type Dry Wall
New Construction N
Schools
School District Souderton Area
Others
Pets Allowed Y
HOA Fee Include Common Area Maintenance
Senior Community No
Tax ID 34-00-02921-105
Ownership Fee Simple
SqFt Source Assessor
Security Features Exterior Cameras,Smoke Detector,Surveillance Sys
Acceptable Financing Cash, Conventional, FHA, VA
Horse Property N
Listing Terms Cash, Conventional, FHA, VA
Financing Cash,Conventional,FHA,VA
Special Listing Condition Standard
Pets Allowed No Pet Restrictions
Read Less Info
Want to know what your home might be worth? Contact us for a FREE valuation!

Our team is ready to help you sell your home for the highest possible price ASAP

Bought with Kurt Gale • Coldwell Banker Realty

“Molly's job is to find and attract mastery-based agents to the office, protect the culture, and make sure everyone is happy! ”






