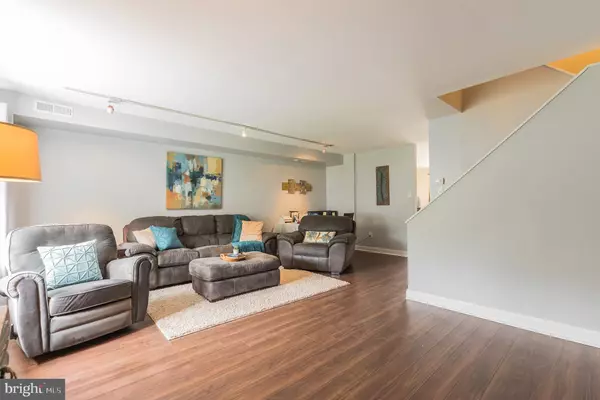$283,000
$282,500
0.2%For more information regarding the value of a property, please contact us for a free consultation.
3 Beds
2 Baths
1,464 SqFt
SOLD DATE : 07/30/2020
Key Details
Sold Price $283,000
Property Type Townhouse
Sub Type Interior Row/Townhouse
Listing Status Sold
Purchase Type For Sale
Square Footage 1,464 sqft
Price per Sqft $193
Subdivision Village Shires
MLS Listing ID PABU497592
Sold Date 07/30/20
Style Back-to-Back
Bedrooms 3
Full Baths 1
Half Baths 1
HOA Fees $47/qua
HOA Y/N Y
Abv Grd Liv Area 1,464
Originating Board BRIGHT
Year Built 1978
Annual Tax Amount $3,725
Tax Year 2019
Lot Size 2,178 Sqft
Acres 0.05
Lot Dimensions 20.00 x 100.00
Property Description
Spectacular location, backing to common area and beautiful trees, this townhome in Village Shires is ready for you to move in & unpack. Walk in to the warm and welcoming Family Room area with track lighting. First floor features large Family Room, closet (which goes underneath the stairs for a ton of storage), Kitchen, Dining Room, walk-in pantry, laundry area, powder room and sliding doors to the patio. The Kitchen has an island and plenty of cabinet space. Upstairs are 2 large bedrooms and a grand Master Bedroom with wall to wall closet space! WHAT"S NEW: In 2018, the hot water heater, dishwasher, washer, dryer & microwave were replaced. In 2016 the HVAC was replaced and in the tub/shower was just reglazed. Additional updates include: laminate wood flooring in the kitchen, living room, master & one bedroom. The steps have been refinished and have a lovely tile pattern on the risers. The fenced backyard offers you a patio, lawn and a shed for storage and backs to common area and beautiful trees. This home is located at the end of the street so you do not have much thoroughfare. Walk to the community pool, playground, basketball & tennis courts. Sit on one of the many benches available and take a moment to take in the serene landscapes, especially around the large lake with fountains. This section of Village Shires is called "Country Place II". Showings by appointment only. Agent plus 2 people only. Masks required.
Location
State PA
County Bucks
Area Northampton Twp (10131)
Zoning R3
Interior
Interior Features Attic, Combination Kitchen/Dining, Kitchen - Eat-In, Kitchen - Island, Pantry, Tub Shower, Attic/House Fan, Ceiling Fan(s)
Hot Water Electric
Heating Forced Air, Heat Pump(s)
Cooling Central A/C
Flooring Ceramic Tile, Hardwood, Laminated, Partially Carpeted
Equipment Dishwasher, Disposal, Dryer - Electric, Microwave, Oven/Range - Electric, Refrigerator, Stove, Washer
Furnishings No
Appliance Dishwasher, Disposal, Dryer - Electric, Microwave, Oven/Range - Electric, Refrigerator, Stove, Washer
Heat Source Electric
Laundry Washer In Unit, Dryer In Unit
Exterior
Fence Wood
Utilities Available Cable TV, Electric Available, Phone Available
Amenities Available Basketball Courts, Club House, Jog/Walk Path, Lake, Picnic Area, Pool - Outdoor, Tennis Courts, Tot Lots/Playground
Waterfront N
Water Access N
Roof Type Asphalt
Accessibility None
Parking Type Parking Lot
Garage N
Building
Lot Description Backs - Open Common Area, Backs to Trees, Front Yard, No Thru Street, Rear Yard
Story 2
Sewer Public Sewer
Water Public
Architectural Style Back-to-Back
Level or Stories 2
Additional Building Above Grade, Below Grade
Structure Type Dry Wall
New Construction N
Schools
Elementary Schools Hillcrest
Middle Schools Cr-Holland
High Schools Council Rock High School South
School District Council Rock
Others
Pets Allowed Y
HOA Fee Include Common Area Maintenance,Pool(s),Recreation Facility,Snow Removal
Senior Community No
Tax ID 31-065-267
Ownership Fee Simple
SqFt Source Estimated
Acceptable Financing Cash, Conventional, FHA, VA
Horse Property N
Listing Terms Cash, Conventional, FHA, VA
Financing Cash,Conventional,FHA,VA
Special Listing Condition Standard
Pets Description No Pet Restrictions
Read Less Info
Want to know what your home might be worth? Contact us for a FREE valuation!

Our team is ready to help you sell your home for the highest possible price ASAP

Bought with Graceann Tinney • Keller Williams Real Estate-Blue Bell

“Molly's job is to find and attract mastery-based agents to the office, protect the culture, and make sure everyone is happy! ”






