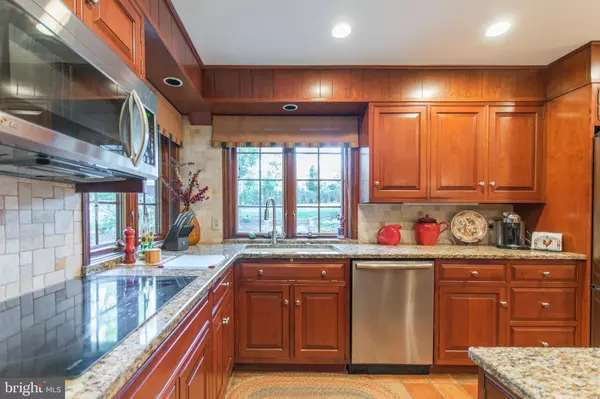$1,285,000
$1,325,000
3.0%For more information regarding the value of a property, please contact us for a free consultation.
5 Beds
5 Baths
5,236 SqFt
SOLD DATE : 01/29/2021
Key Details
Sold Price $1,285,000
Property Type Single Family Home
Sub Type Detached
Listing Status Sold
Purchase Type For Sale
Square Footage 5,236 sqft
Price per Sqft $245
Subdivision None Available
MLS Listing ID PAMC668124
Sold Date 01/29/21
Style Colonial
Bedrooms 5
Full Baths 4
Half Baths 1
HOA Y/N N
Abv Grd Liv Area 4,167
Originating Board BRIGHT
Year Built 1988
Annual Tax Amount $19,007
Tax Year 2020
Lot Size 1.036 Acres
Acres 1.04
Lot Dimensions 82.00 x 0.00
Property Description
Embraced by evergreens on an expansive lush acre is this stylish Colonial home which is ideal for entertaining inside and out. Bright, spacious rooms with lovely moldings and custom built-ins enhance the interior while professional landscaping complements the outdoor space. The scenic, sylvan cul-de-sac location is private, yet convenient to major commuter routes and center city Philadelphia. A terraced flagstone walkway welcomes you into the 2-story Entrance Hall with coat closet, Powder Room and graceful winding staircase. The formal step-down Living Room features a fireplace, a dramatic Palladian window and glass French doors which open to the family room. The formal Dining Room with chair rail boasts intricate dentil and picture frame moldings. The spacious island Kitchen with handsome cherry cabinets and granite countertops overlooks the rear terrace and picturesque grounds and adjoins an Eating Area which is open to an inviting skylit Sun Room with access to the terrace. The fabulous Family Room includes a raised hearth stone fireplace, paneled wainscoting, a beamed ceiling and a wet bar with built-ins. A back Hallway off the kitchen includes a pantry closet, a coat closet, a Laundry Room and back stairs to the 2nd floor Exercise Room/Home Office and provides access to the terrace and 3-car Garage. The second floor includes the spacious Master Suite with two walk-in closets, a luxurious Bath with whirlpool tub, shower and two vanities, and access to the large exercise room/home office space with cedar closet. There are three additional Bedrooms, two with a connecting Bath plus a sky-lit Hall Bath. The third floor is accessed through the exercise room and includes a sky-lit Bedroom, full Bath and closet space. The expansive lower level features a Game Area, a separate Office, a Den with a brick fireplace and a wall of built-ins. The Utility Room includes a cedar closet and stairs leading up to the garage. Located in desirable Lower Merion School District, this home is truly a must-see!
Location
State PA
County Montgomery
Area Lower Merion Twp (10640)
Zoning RESIDENTIAL
Rooms
Basement Partial, Fully Finished
Interior
Interior Features Central Vacuum, Kitchen - Island, Skylight(s)
Hot Water Oil
Heating Forced Air
Cooling Central A/C
Fireplaces Number 3
Equipment Stainless Steel Appliances
Appliance Stainless Steel Appliances
Heat Source Oil
Laundry Main Floor
Exterior
Garage Inside Access, Garage Door Opener
Garage Spaces 3.0
Waterfront N
Water Access N
Roof Type Asphalt
Accessibility None
Parking Type Attached Garage
Attached Garage 3
Total Parking Spaces 3
Garage Y
Building
Story 3.5
Sewer Public Sewer
Water Public
Architectural Style Colonial
Level or Stories 3.5
Additional Building Above Grade, Below Grade
New Construction N
Schools
School District Lower Merion
Others
Senior Community No
Tax ID 40-00-29488-055
Ownership Fee Simple
SqFt Source Assessor
Security Features Security System
Special Listing Condition Standard
Read Less Info
Want to know what your home might be worth? Contact us for a FREE valuation!

Our team is ready to help you sell your home for the highest possible price ASAP

Bought with Ivory M Hoffman • BHHS Fox & Roach-Bryn Mawr

“Molly's job is to find and attract mastery-based agents to the office, protect the culture, and make sure everyone is happy! ”






