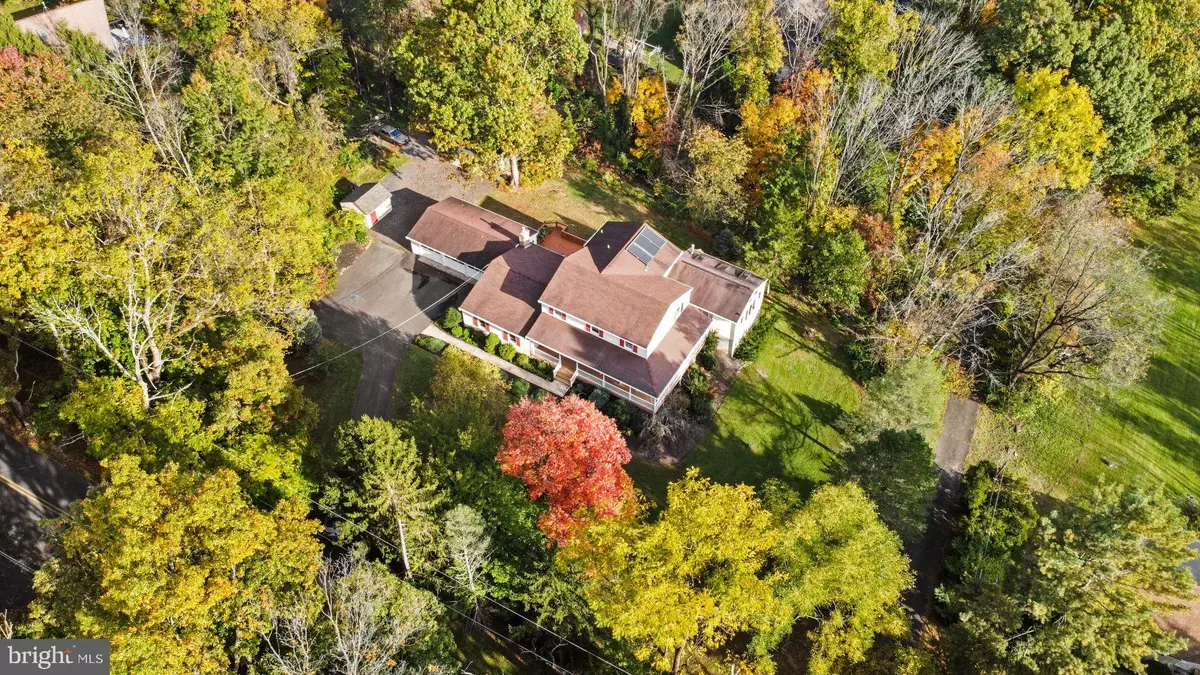$645,000
$650,000
0.8%For more information regarding the value of a property, please contact us for a free consultation.
4 Beds
3 Baths
4,498 SqFt
SOLD DATE : 01/08/2021
Key Details
Sold Price $645,000
Property Type Single Family Home
Sub Type Detached
Listing Status Sold
Purchase Type For Sale
Square Footage 4,498 sqft
Price per Sqft $143
Subdivision None Available
MLS Listing ID PABU509404
Sold Date 01/08/21
Style Colonial
Bedrooms 4
Full Baths 3
HOA Y/N N
Abv Grd Liv Area 4,498
Originating Board BRIGHT
Year Built 1968
Annual Tax Amount $9,108
Tax Year 2020
Lot Size 1.260 Acres
Acres 1.26
Lot Dimensions 0.00 x 0.00
Property Description
Located in the award-winning Central Bucks School District, this 4/5 bedroom 3 bath Colonial has been lovingly maintained and updated by long time owners. Unique features of this 4,500 sq.ft. home include a first floor bedroom suite, an indoor Endless exercise pool, an attached 3-car garage in addition to a detached 24 x 32 foot pole barn with parking for 4 cars, and a beautiful, private 1.26 acre lot! Great views from every spot, including the wrap-around porch wide enough for rocking. The spacious eat-in kitchen is beautifully updated with lots of warm honey-colored custom cabinetry, large pantry storage and even a work station, double wall ovens, a microwave, and French door refrigerator. Extensive granite counters include a large center island with Electrolux induction stove top, prep sink, and seating. The dining room is large enough to host a crowd, and the living room makes a great place for both formal and informal gatherings. A gas fireplace with stone surround keeps the family room comfortable on chilly nights or makes a great place to relax after exercising in the indoor lap pool with retractable cover. Walls of windows and a vaulted ceiling with "rain sensing" skylights in the pool room create the illusion of outdoor swimming year-round, especially with the cozy propane heated stove for relaxing by after your swim! The main floor bedroom adjoins a full bathroom, a great place for overnight guests or a first floor bedroom suite. A separate office is also located on the main floor and features custom cabinets and lots of storage. Upstairs the main bedroom has it's own updated bathroom with double vanities, a soaking tub, and separate stall shower. Three additional bedrooms are all nicely sized, have ample closet space and share the updated full bathroom located in the hallway. A laundry room is conveniently located on the upper level. A separate game room is located in the basement with large windows to take in the view. The partially finished basement is currently in use as a woodshop and features many electrical upgrades. Enjoy the views from many outdoor living spaces including the covered wrap-around porch and an expansive multi-level deck overlooking 1.26 acres bordered by a tree line. Efficient first floor geothermal heat plus two additional heating zones in this home make this affordable and comfortable. Nearby dining, shopping, and entertainment. Easy access to major commuter routes to New York, New Jersey and Philadelphia. And only a short drive into Historic Doylestown for parks, theater, and cultural events. Make your appointment today!
Location
State PA
County Bucks
Area New Britain Twp (10126)
Zoning SR-2
Rooms
Other Rooms Living Room, Dining Room, Primary Bedroom, Bedroom 2, Bedroom 3, Bedroom 4, Kitchen, Game Room, Family Room, Breakfast Room, Study, Exercise Room, Office
Basement Full, Connecting Stairway, Interior Access, Workshop
Interior
Interior Features Attic/House Fan, Built-Ins, Ceiling Fan(s), Entry Level Bedroom, Family Room Off Kitchen, Kitchen - Eat-In, Kitchen - Island, Kitchen - Table Space, Pantry, Skylight(s), Stall Shower, Tub Shower, Upgraded Countertops, Walk-in Closet(s), Wood Floors
Hot Water Electric, Other
Heating Zoned, Heat Pump - Electric BackUp, Other
Cooling Central A/C
Flooring Hardwood, Carpet, Ceramic Tile
Fireplaces Number 1
Fireplaces Type Stone, Gas/Propane
Equipment Cooktop, Dishwasher, Disposal, Water Heater, Oven - Wall
Fireplace Y
Appliance Cooktop, Dishwasher, Disposal, Water Heater, Oven - Wall
Heat Source Geo-thermal, Electric, Propane - Leased
Laundry Upper Floor
Exterior
Exterior Feature Porch(es), Deck(s), Wrap Around
Garage Garage - Front Entry, Garage Door Opener, Inside Access
Garage Spaces 13.0
Pool Indoor, Lap/Exercise
Utilities Available Cable TV Available
Waterfront N
Water Access N
View Trees/Woods
Roof Type Asphalt
Accessibility None
Porch Porch(es), Deck(s), Wrap Around
Parking Type Attached Garage, Driveway
Attached Garage 3
Total Parking Spaces 13
Garage Y
Building
Lot Description Backs to Trees, Front Yard, Open, Private, Rear Yard, SideYard(s)
Story 2
Foundation Block
Sewer Private Sewer
Water Private
Architectural Style Colonial
Level or Stories 2
Additional Building Above Grade, Below Grade
New Construction N
Schools
Elementary Schools Pine Run
Middle Schools Tohickon
High Schools Central Bucks High School West
School District Central Bucks
Others
Senior Community No
Tax ID 26-001-089-010
Ownership Fee Simple
SqFt Source Assessor
Security Features Exterior Cameras,Security System,Smoke Detector
Acceptable Financing Cash, Conventional
Listing Terms Cash, Conventional
Financing Cash,Conventional
Special Listing Condition Standard
Read Less Info
Want to know what your home might be worth? Contact us for a FREE valuation!

Our team is ready to help you sell your home for the highest possible price ASAP

Bought with Sean D Ryan • Keller Williams Real Estate Tri-County

“Molly's job is to find and attract mastery-based agents to the office, protect the culture, and make sure everyone is happy! ”






