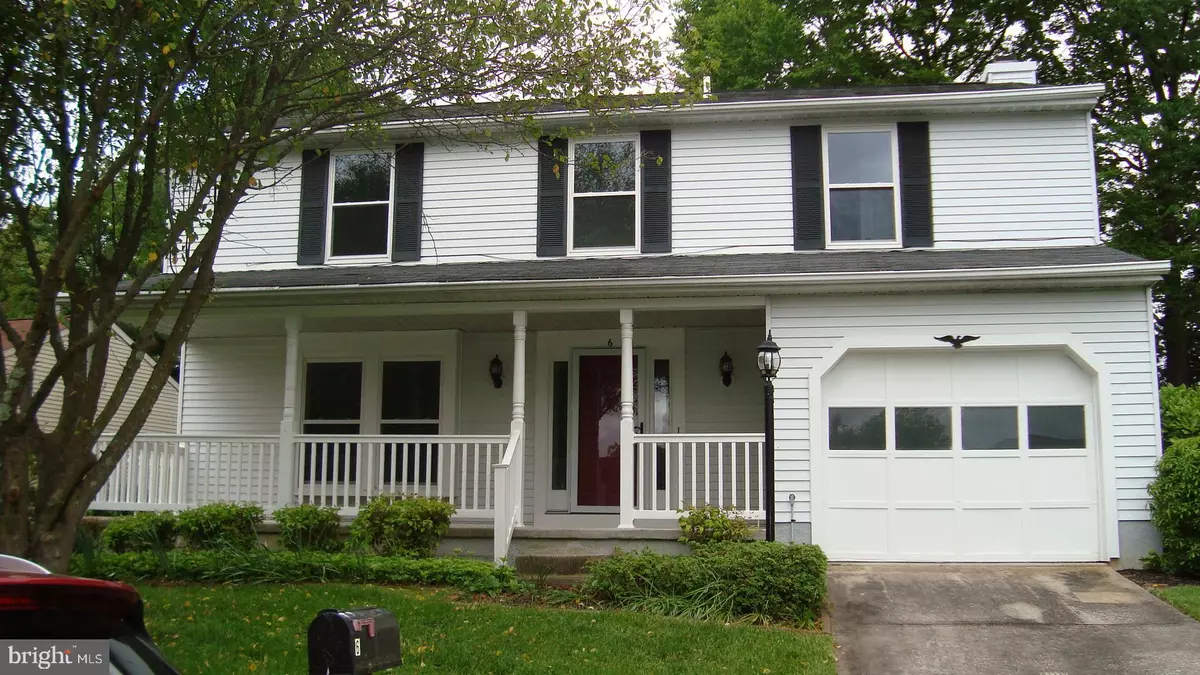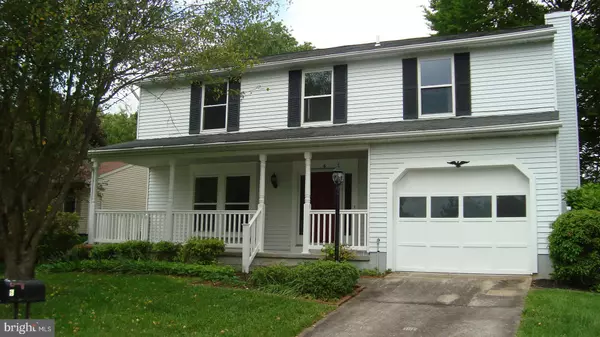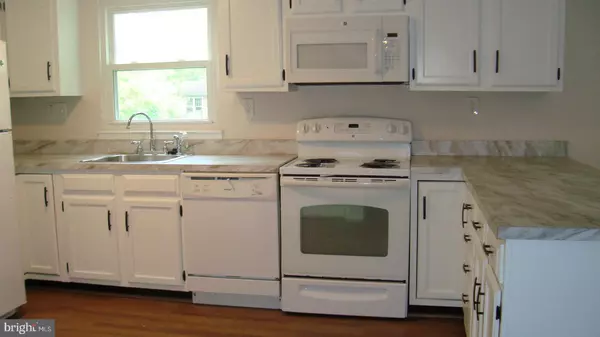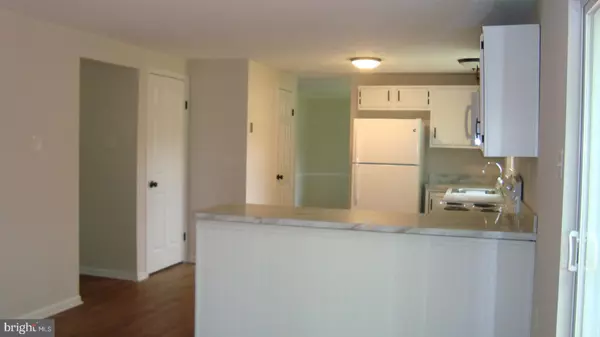$330,000
$324,900
1.6%For more information regarding the value of a property, please contact us for a free consultation.
3 Beds
3 Baths
1,744 SqFt
SOLD DATE : 07/24/2020
Key Details
Sold Price $330,000
Property Type Single Family Home
Sub Type Detached
Listing Status Sold
Purchase Type For Sale
Square Footage 1,744 sqft
Price per Sqft $189
Subdivision Pinedale Woods
MLS Listing ID MDBC493572
Sold Date 07/24/20
Style Colonial
Bedrooms 3
Full Baths 2
Half Baths 1
HOA Fees $45/qua
HOA Y/N Y
Abv Grd Liv Area 1,744
Originating Board BRIGHT
Year Built 1984
Annual Tax Amount $4,358
Tax Year 2019
Lot Size 7,240 Sqft
Acres 0.17
Lot Dimensions 1.00 x
Property Description
Come see this well maintained single family home, with large fully fenced back yard, back deck, full front porch and loads of light. Quiet cul-de-sac location. New refrigerator and microwave, counter tops, carpet/flooring and paint make it ready to move right in. Garage with auto door opener. Wood burning fireplace with insert. Large Master bedroom with large walk in closet, MB bath with new double sinks and granite vanity, and an attached nursery, office, or 4th bedroom. Large 2nd and 3rd bedrooms. One year AHS Home Warranty.
Location
State MD
County Baltimore
Zoning RESIDENTIAL
Rooms
Basement Other, Daylight, Partial, Full, Poured Concrete, Shelving, Space For Rooms, Sump Pump
Main Level Bedrooms 3
Interior
Interior Features Carpet, Family Room Off Kitchen, Floor Plan - Traditional, Formal/Separate Dining Room, Primary Bath(s), Pantry, Tub Shower, Walk-in Closet(s)
Hot Water Electric
Heating Heat Pump(s)
Cooling Central A/C
Flooring Laminated, Partially Carpeted, Ceramic Tile
Fireplaces Number 1
Fireplaces Type Insert, Wood
Equipment Built-In Microwave, Dishwasher, Disposal, Dryer - Electric, Exhaust Fan, Microwave, Oven/Range - Electric, Refrigerator, Washer, Water Heater, Freezer
Furnishings No
Fireplace Y
Window Features Double Pane
Appliance Built-In Microwave, Dishwasher, Disposal, Dryer - Electric, Exhaust Fan, Microwave, Oven/Range - Electric, Refrigerator, Washer, Water Heater, Freezer
Heat Source Electric
Laundry Basement
Exterior
Exterior Feature Deck(s), Porch(es)
Parking Features Garage - Front Entry, Inside Access
Garage Spaces 1.0
Utilities Available Cable TV
Water Access N
Roof Type Composite
Accessibility None
Porch Deck(s), Porch(es)
Attached Garage 1
Total Parking Spaces 1
Garage Y
Building
Lot Description Level
Story 3
Sewer Public Sewer
Water Public
Architectural Style Colonial
Level or Stories 3
Additional Building Above Grade, Below Grade
Structure Type Dry Wall
New Construction N
Schools
School District Baltimore County Public Schools
Others
Pets Allowed N
HOA Fee Include Water
Senior Community No
Tax ID 04111800000102
Ownership Fee Simple
SqFt Source Estimated
Acceptable Financing Cash, Conventional, FHA, VA
Horse Property N
Listing Terms Cash, Conventional, FHA, VA
Financing Cash,Conventional,FHA,VA
Special Listing Condition Standard
Read Less Info
Want to know what your home might be worth? Contact us for a FREE valuation!

Our team is ready to help you sell your home for the highest possible price ASAP

Bought with KENNETH C KRUK • American Premier Realty, LLC
“Molly's job is to find and attract mastery-based agents to the office, protect the culture, and make sure everyone is happy! ”






