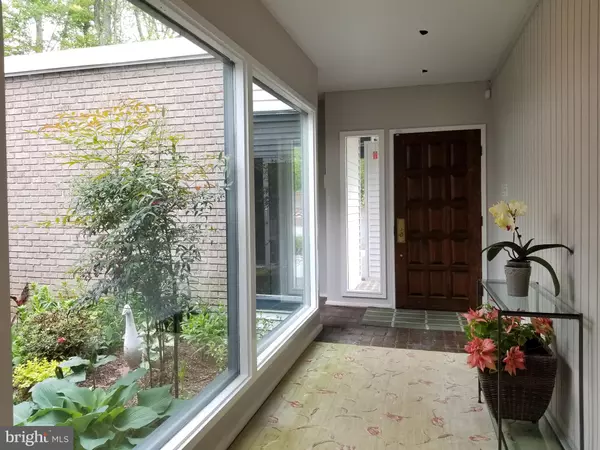$941,000
$890,000
5.7%For more information regarding the value of a property, please contact us for a free consultation.
4 Beds
3 Baths
3,533 SqFt
SOLD DATE : 06/25/2020
Key Details
Sold Price $941,000
Property Type Single Family Home
Sub Type Detached
Listing Status Sold
Purchase Type For Sale
Square Footage 3,533 sqft
Price per Sqft $266
Subdivision Glen Mill Village
MLS Listing ID MDMC706620
Sold Date 06/25/20
Style Ranch/Rambler
Bedrooms 4
Full Baths 2
Half Baths 1
HOA Y/N N
Abv Grd Liv Area 3,233
Originating Board BRIGHT
Year Built 1971
Annual Tax Amount $9,965
Tax Year 2019
Lot Size 0.973 Acres
Acres 0.97
Property Description
This stunning one of a kind custom designed contemporary home with spectacular parkland view has over 3,200 square feet of one level living space. Sited on a .97 acre wooded premium lot, the home features floor to ceiling windows along the back that bathes the rooms in sunlight. The front entrance opens to reveal a hidden gem...a beautiful glass-enclosed open-air atrium. One wood-burning fireplace and one high-efficiency wood burning insert. It features a spacious living room, family room, dining room, kitchen, study room, four large bedrooms, and 2.5 baths. Dual heating/cooling zones allow for easy temperature control of living areas and sleeping areas and minimal utility charges. A lot of updates and renovations including hardwood floors and professional landscaping. The master bedroom includes a jaw-dropping bathroom and two walk-in closets. Private lot backing to a stream with a breathtaking wooded view and a huge elevated deck is perfect for entertaining and outdoor living. This home sits on a quiet cul de sac surrounded by parkland and custom-built million-dollar homes. Walk to Wayside Elementary and Country Glen Swim Club. Metro bus - only 2 miles to Potomac Village & Cabin John.
Location
State MD
County Montgomery
Zoning RE1
Direction East
Rooms
Other Rooms Living Room, Dining Room, Primary Bedroom, Bedroom 2, Bedroom 3, Bedroom 4, Kitchen, Family Room, Den, Basement, Foyer, Laundry, Other, Utility Room, Bathroom 2, Bathroom 3, Primary Bathroom
Basement Rear Entrance
Main Level Bedrooms 4
Interior
Interior Features Built-Ins, Entry Level Bedroom, Kitchen - Island, Skylight(s), Wood Floors
Hot Water Natural Gas
Heating Forced Air
Cooling Central A/C
Fireplaces Number 2
Fireplaces Type Brick, Screen, Mantel(s)
Equipment Cooktop, Dishwasher, Disposal, Freezer, Exhaust Fan, Oven - Wall, Range Hood, Refrigerator, Washer
Fireplace Y
Window Features Skylights
Appliance Cooktop, Dishwasher, Disposal, Freezer, Exhaust Fan, Oven - Wall, Range Hood, Refrigerator, Washer
Heat Source Natural Gas
Laundry Main Floor
Exterior
Exterior Feature Deck(s), Patio(s), Porch(es)
Garage Spaces 2.0
Water Access N
View Courtyard, Trees/Woods
Accessibility Other
Porch Deck(s), Patio(s), Porch(es)
Total Parking Spaces 2
Garage N
Building
Lot Description Backs - Parkland, Backs to Trees, Landscaping, No Thru Street, Premium, Private, Trees/Wooded, Stream/Creek
Story 1
Sewer Public Sewer
Water Public
Architectural Style Ranch/Rambler
Level or Stories 1
Additional Building Above Grade, Below Grade
New Construction N
Schools
Elementary Schools Wayside
Middle Schools Herbert Hoover
High Schools Winston Churchill
School District Montgomery County Public Schools
Others
Pets Allowed Y
Senior Community No
Tax ID 161001626382
Ownership Fee Simple
SqFt Source Estimated
Security Features Security System
Horse Property N
Special Listing Condition Standard
Pets Allowed No Pet Restrictions
Read Less Info
Want to know what your home might be worth? Contact us for a FREE valuation!

Our team is ready to help you sell your home for the highest possible price ASAP

Bought with Katherine Davis • Compass
“Molly's job is to find and attract mastery-based agents to the office, protect the culture, and make sure everyone is happy! ”






