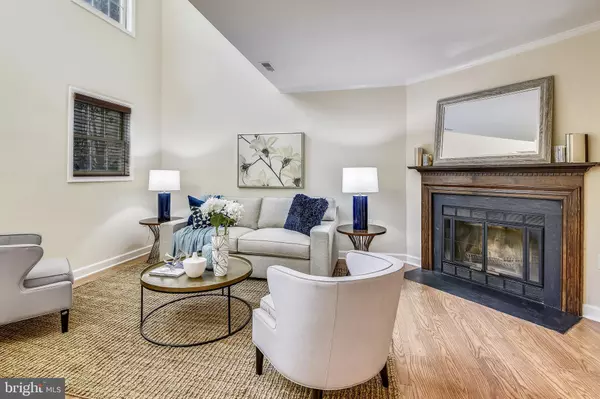$297,000
$274,950
8.0%For more information regarding the value of a property, please contact us for a free consultation.
3 Beds
2 Baths
1,800 SqFt
SOLD DATE : 07/13/2020
Key Details
Sold Price $297,000
Property Type Townhouse
Sub Type Interior Row/Townhouse
Listing Status Sold
Purchase Type For Sale
Square Footage 1,800 sqft
Price per Sqft $165
Subdivision Stonington
MLS Listing ID VAPW497026
Sold Date 07/13/20
Style Contemporary
Bedrooms 3
Full Baths 2
HOA Fees $99/mo
HOA Y/N Y
Abv Grd Liv Area 1,200
Originating Board BRIGHT
Year Built 1986
Annual Tax Amount $3,171
Tax Year 2020
Lot Size 1,342 Sqft
Acres 0.03
Property Description
11 offers received. Looking for a different floor plan? The contemporary feel of this home will attract you with its two-level living room ceiling. The sitting area off the master bedroom overlooks the living room below and would be great as an office or reading nook. The 3rd level has two large bedrooms, laundry room and a full bath. Master bedroom is its own private oasis on the second floor. Here's what's new: carpet, fresh paint, LR ceiling fan, water heater, stove, refrigerator (water line capped so new owner can install an ice maker). Built-in storage area on fenced-in patio. HVAC was replaced about a year ago.SHOWINGS: Please schedule through Showing Time. Remove your shoes and leave in foyer. Wear gloves and masks. Cabinet doors are open and lights are ON. Please leave them that way. Be sure the sliding glass door is locked. No more than one agent with two buyers at a time. Sentrilock on front doorknob.
Location
State VA
County Prince William
Zoning RPC
Rooms
Other Rooms Living Room, Dining Room, Primary Bedroom, Bedroom 2, Kitchen, Bedroom 1, Laundry
Interior
Interior Features Ceiling Fan(s), Primary Bath(s), Walk-in Closet(s), Window Treatments
Heating Heat Pump(s)
Cooling Ceiling Fan(s), Central A/C, Heat Pump(s), Programmable Thermostat
Fireplaces Number 1
Equipment Built-In Microwave, Dishwasher, Disposal, Dryer - Electric, Dryer - Front Loading, Oven - Single, Oven/Range - Electric, Refrigerator, Washer - Front Loading
Fireplace Y
Appliance Built-In Microwave, Dishwasher, Disposal, Dryer - Electric, Dryer - Front Loading, Oven - Single, Oven/Range - Electric, Refrigerator, Washer - Front Loading
Heat Source Electric
Exterior
Exterior Feature Patio(s)
Parking On Site 2
Amenities Available Pool - Outdoor, Tennis Courts, Tot Lots/Playground
Water Access N
Accessibility None
Porch Patio(s)
Garage N
Building
Story 3
Sewer No Septic System
Water Public
Architectural Style Contemporary
Level or Stories 3
Additional Building Above Grade, Below Grade
New Construction N
Schools
Elementary Schools Sinclair
Middle Schools Unity Braxton
High Schools Unity Reed
School District Prince William County Public Schools
Others
Pets Allowed Y
HOA Fee Include Common Area Maintenance,Management,Pool(s),Reserve Funds,Snow Removal,Trash
Senior Community No
Tax ID 7697-53-9770
Ownership Fee Simple
SqFt Source Assessor
Acceptable Financing Cash, Conventional, FHA
Listing Terms Cash, Conventional, FHA
Financing Cash,Conventional,FHA
Special Listing Condition Standard
Pets Allowed Dogs OK, Cats OK
Read Less Info
Want to know what your home might be worth? Contact us for a FREE valuation!

Our team is ready to help you sell your home for the highest possible price ASAP

Bought with Abul Hosen • Realty On Demand, Incorporated.
“Molly's job is to find and attract mastery-based agents to the office, protect the culture, and make sure everyone is happy! ”






