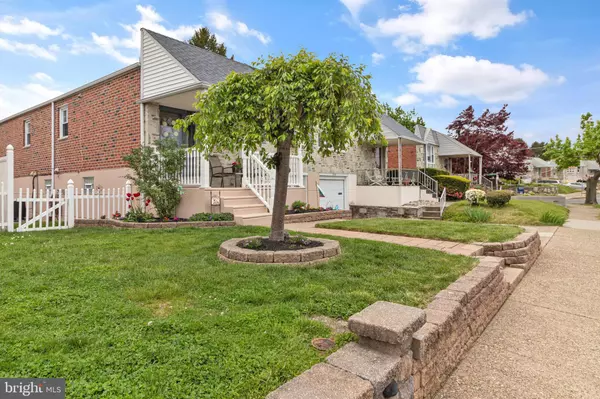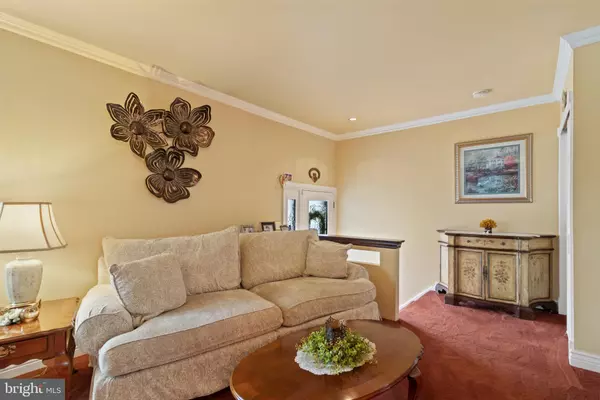$294,500
$315,000
6.5%For more information regarding the value of a property, please contact us for a free consultation.
3 Beds
3 Baths
1,201 SqFt
SOLD DATE : 08/04/2020
Key Details
Sold Price $294,500
Property Type Single Family Home
Sub Type Twin/Semi-Detached
Listing Status Sold
Purchase Type For Sale
Square Footage 1,201 sqft
Price per Sqft $245
Subdivision Bustleton
MLS Listing ID PAPH892002
Sold Date 08/04/20
Style Ranch/Rambler
Bedrooms 3
Full Baths 2
Half Baths 1
HOA Y/N N
Abv Grd Liv Area 1,201
Originating Board BRIGHT
Year Built 1963
Annual Tax Amount $3,047
Tax Year 2020
Lot Size 3,250 Sqft
Acres 0.07
Lot Dimensions 32.50 x 100.00
Property Description
Meticulously maintained 3-bedroom, 2.1 bath twin ranch with full, finished basement and one-car garage on a terrific street! A paver walkway leads you to the welcoming, covered front porch of this charming, well-kept home. The beautifully updated kitchen has granite counter tops and features plenty of handsome maple cabinets and a nice-sized pantry as well as an appliance garage and several pull-out drawers in the bottom cabinets. The dining room has attractive laminate wood flooring and unfinished hardwood floors are under the carpet on the main level. A big, bay window provides great light to the living room and dining room. The master bedroom has an updated en-suite bathroom with tiled shower stall. The second bedroom features handsome, built-in bookshelves. An additional bedroom and hall bathroom complete the main living area. The finished basement includes an expanded family room with a gas fireplace and Pella sliding doors that lead to a covered, concrete patio and fenced back yard. There also is a generous laundry room with utility tub and loads of closet storage and access to the one-car garage, which has storage shelves and a newer door. This very desirable home is convenient to I-95, US 1 and the PA Turnpike and within walking distance to award winning Anne Frank Elementary School.
Location
State PA
County Philadelphia
Area 19115 (19115)
Zoning RSA3
Rooms
Other Rooms Family Room
Basement Full, Fully Finished, Garage Access, Walkout Level
Main Level Bedrooms 3
Interior
Hot Water Natural Gas
Heating Forced Air
Cooling Central A/C
Fireplaces Number 1
Equipment Built-In Microwave, Dishwasher, Disposal, Dryer - Gas, Oven - Double, Oven/Range - Gas, Refrigerator, Washer
Fireplace Y
Window Features Bay/Bow
Appliance Built-In Microwave, Dishwasher, Disposal, Dryer - Gas, Oven - Double, Oven/Range - Gas, Refrigerator, Washer
Heat Source Natural Gas
Laundry Basement
Exterior
Garage Basement Garage, Inside Access
Garage Spaces 2.0
Waterfront N
Water Access N
Accessibility None
Parking Type Attached Garage, Driveway
Attached Garage 1
Total Parking Spaces 2
Garage Y
Building
Story 1
Sewer Public Sewer
Water Public
Architectural Style Ranch/Rambler
Level or Stories 1
Additional Building Above Grade, Below Grade
New Construction N
Schools
Elementary Schools Anne Frank
School District The School District Of Philadelphia
Others
Senior Community No
Tax ID 581076700
Ownership Fee Simple
SqFt Source Assessor
Acceptable Financing Cash, Conventional, FHA 203(b), VA
Listing Terms Cash, Conventional, FHA 203(b), VA
Financing Cash,Conventional,FHA 203(b),VA
Special Listing Condition Standard
Read Less Info
Want to know what your home might be worth? Contact us for a FREE valuation!

Our team is ready to help you sell your home for the highest possible price ASAP

Bought with Margarita Ananyants • New Century Real Estate

“Molly's job is to find and attract mastery-based agents to the office, protect the culture, and make sure everyone is happy! ”






