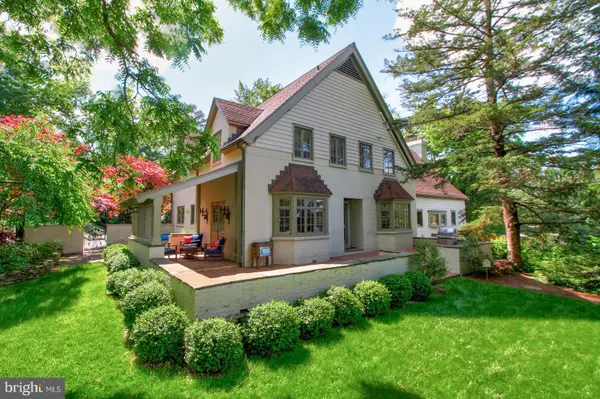$596,000
$619,900
3.9%For more information regarding the value of a property, please contact us for a free consultation.
4 Beds
5 Baths
5,142 SqFt
SOLD DATE : 10/29/2020
Key Details
Sold Price $596,000
Property Type Single Family Home
Sub Type Detached
Listing Status Sold
Purchase Type For Sale
Square Footage 5,142 sqft
Price per Sqft $115
Subdivision Wyndham Hills
MLS Listing ID PAYK139090
Sold Date 10/29/20
Style Tudor,Carriage House,Traditional
Bedrooms 4
Full Baths 3
Half Baths 2
HOA Y/N N
Abv Grd Liv Area 5,142
Originating Board BRIGHT
Year Built 1920
Annual Tax Amount $18,266
Tax Year 2020
Lot Size 0.770 Acres
Acres 0.77
Property Description
This stunning, one-of-kind home with timeless charm and stately character is in the popular Wyndham Hills neighborhood. Offering 4 bedrooms, 3 full baths, 2 half baths, and more than 5,000 sf. You will appreciate professional landscaping and an expansive slate patio at the front entry. The main level provides an impressive main entry hall, kitchen with bar style island and marble counters, breakfast room, walk-in pantry and laundry room, formal dining room, den/office with wood burning fire place, bedroom with full bathroom, powder room and a great room like you've never seen! On the second floor you will find a master suite with dressing room and master bath, a second master suite with sitting room and full bath, and an additional bedroom, not to mention an open hallway with abundant storage closets. Exposed beams, crown molding, hardwood floors and custom built-ins are just a few of the features you'll find and love throughout the entire house. The backyard is fenced with a wrap around patio for entertaining!
Location
State PA
County York
Area Spring Garden Twp (15248)
Zoning RS
Rooms
Other Rooms Dining Room, Primary Bedroom, Sitting Room, Bedroom 2, Bedroom 3, Bedroom 4, Kitchen, Den, Foyer, Breakfast Room, Great Room, Laundry, Storage Room, Bathroom 2, Bathroom 3, Primary Bathroom, Half Bath
Basement Partial
Main Level Bedrooms 1
Interior
Interior Features Attic, Breakfast Area, Built-Ins, Ceiling Fan(s), Combination Kitchen/Dining, Crown Moldings, Dining Area, Entry Level Bedroom, Exposed Beams, Floor Plan - Traditional, Formal/Separate Dining Room, Kitchen - Island, Primary Bath(s), Pantry, Recessed Lighting, Tub Shower, Stall Shower, Upgraded Countertops, Walk-in Closet(s), Window Treatments, Wood Floors, Other
Hot Water Natural Gas
Heating Hot Water
Cooling Central A/C
Flooring Hardwood
Fireplaces Number 2
Fireplaces Type Gas/Propane, Wood, Mantel(s)
Equipment Built-In Microwave, Cooktop, Dishwasher, Oven - Double, Oven - Wall, Refrigerator
Furnishings No
Fireplace Y
Window Features Screens,Storm,Wood Frame
Appliance Built-In Microwave, Cooktop, Dishwasher, Oven - Double, Oven - Wall, Refrigerator
Heat Source Natural Gas
Laundry Main Floor
Exterior
Exterior Feature Patio(s), Porch(es), Wrap Around
Garage Garage - Side Entry, Inside Access
Garage Spaces 2.0
Fence Partially, Rear, Other
Waterfront N
Water Access N
View Garden/Lawn
Roof Type Asphalt,Architectural Shingle
Accessibility None
Porch Patio(s), Porch(es), Wrap Around
Parking Type Attached Garage
Attached Garage 2
Total Parking Spaces 2
Garage Y
Building
Story 2
Sewer Public Sewer
Water Public
Architectural Style Tudor, Carriage House, Traditional
Level or Stories 2
Additional Building Above Grade, Below Grade
New Construction N
Schools
Elementary Schools Indian Rock
Middle Schools York Suburban
High Schools York Suburban
School District York Suburban
Others
Senior Community No
Tax ID 48-000-32-0076-00-00000
Ownership Fee Simple
SqFt Source Assessor
Security Features Electric Alarm,Monitored,Motion Detectors
Acceptable Financing Cash, Conventional, VA
Listing Terms Cash, Conventional, VA
Financing Cash,Conventional,VA
Special Listing Condition Standard
Read Less Info
Want to know what your home might be worth? Contact us for a FREE valuation!

Our team is ready to help you sell your home for the highest possible price ASAP

Bought with John MacDonald • Century 21 Core Partners

“Molly's job is to find and attract mastery-based agents to the office, protect the culture, and make sure everyone is happy! ”






