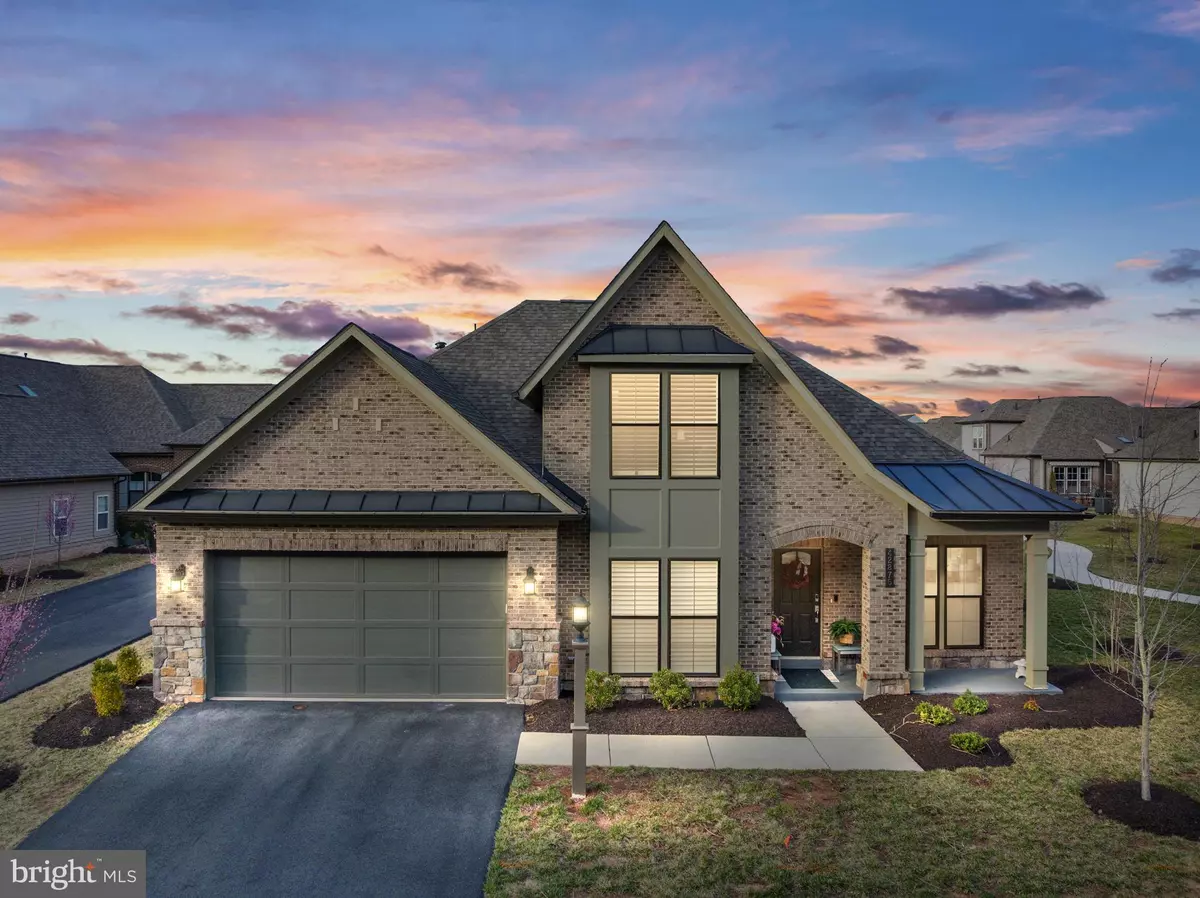$882,500
$849,900
3.8%For more information regarding the value of a property, please contact us for a free consultation.
4 Beds
3 Baths
2,669 SqFt
SOLD DATE : 04/15/2022
Key Details
Sold Price $882,500
Property Type Single Family Home
Sub Type Twin/Semi-Detached
Listing Status Sold
Purchase Type For Sale
Square Footage 2,669 sqft
Price per Sqft $330
Subdivision Birchwood At Brambleton
MLS Listing ID VALO2019680
Sold Date 04/15/22
Style Other
Bedrooms 4
Full Baths 3
HOA Fees $260/mo
HOA Y/N Y
Abv Grd Liv Area 2,669
Originating Board BRIGHT
Year Built 2018
Annual Tax Amount $7,290
Tax Year 2021
Lot Size 5,663 Sqft
Acres 0.13
Property Description
Stunning Home in the Highly Sought-After Birchwood at Brambleton 55+ Active Adult Community. This Allegro Model boasts an Incredible Floorplan and Absolute Sophistication throughout, featuring 4 Bedrooms, 3 Full Bathrooms, a Loft and a 2-Car Garage! Stroll into the Welcoming Foyer featuring Beautiful Engineered Hardwood Flooring leading you to a Main Level Bedroom, a Second Bedroom/Office and a Full Bathroom. The Main Level is also home to the Impressive Primary Suite. The Primary Bedroom features Vaulted Ceilings, Recessed Lighting and Two Walk In Closets. The Luxurious Primary Bathroom features a Double Sink Vanity, Heated Marble Flooring, a Gorgeous Frameless Shower with Marble Tile, a Heated Towel Rail and a separate Water Closet. Continue to the Gourmet Kitchen featuring Custom White Cabinetry, Stainless Steel Appliances with Vent Hood, and a Custom Kitchen Island with Granite Countertops all accented with a Beautiful Tile Backsplash. The Kitchen opens to the Spacious and Bright Family Room featuring a Linear Gas Fireplace and the Dining Room which gives access to the Sunroom and the Fully Fenced Rear Yard. A Pantry, Laundry Room, Mud Room and Storage Area complete the Main Level. Head to the Upper Level that features a Loft/Bonus Room, a Bedroom, a Full Bathroom and plenty of room for Storage. The Birchwood is located in the heart of Loudoun County with easy access to primary commuter routes including Rt. 50, the Dulles Greenway and Dulles Toll Road. Washington, DC is 25 miles away and Dulles Airport is 4 miles away. This Amazing Community offers Local Restaurants, Shopping, Walking Trails and access to Public Transportation.
Location
State VA
County Loudoun
Zoning 01
Rooms
Main Level Bedrooms 3
Interior
Interior Features Dining Area, Entry Level Bedroom, Family Room Off Kitchen, Floor Plan - Open, Kitchen - Gourmet, Kitchen - Island, Primary Bath(s), Upgraded Countertops, Walk-in Closet(s), Window Treatments
Hot Water Natural Gas
Heating Forced Air
Cooling Central A/C
Fireplaces Number 1
Fireplaces Type Gas/Propane
Equipment Built-In Microwave, Dishwasher, Dryer - Front Loading, Oven - Wall, Stainless Steel Appliances, Refrigerator, Washer - Front Loading
Fireplace Y
Appliance Built-In Microwave, Dishwasher, Dryer - Front Loading, Oven - Wall, Stainless Steel Appliances, Refrigerator, Washer - Front Loading
Heat Source Natural Gas
Laundry Main Floor
Exterior
Parking Features Garage - Front Entry, Garage Door Opener
Garage Spaces 4.0
Fence Vinyl
Amenities Available Billiard Room, Club House, Common Grounds, Community Center, Exercise Room, Fitness Center, Game Room, Jog/Walk Path, Meeting Room, Party Room, Pool - Indoor, Pool - Outdoor, Retirement Community
Water Access N
Accessibility None
Attached Garage 2
Total Parking Spaces 4
Garage Y
Building
Story 2
Foundation Permanent
Sewer Public Sewer, Community Septic Tank
Water Public
Architectural Style Other
Level or Stories 2
Additional Building Above Grade, Below Grade
New Construction N
Schools
Elementary Schools Moorefield Station
Middle Schools Eagle Ridge
High Schools Briar Woods
School District Loudoun County Public Schools
Others
HOA Fee Include Common Area Maintenance,Management,Pool(s),Recreation Facility
Senior Community Yes
Age Restriction 55
Tax ID 161496276000
Ownership Fee Simple
SqFt Source Assessor
Security Features Security System
Acceptable Financing Cash, Conventional, FHA, VA
Listing Terms Cash, Conventional, FHA, VA
Financing Cash,Conventional,FHA,VA
Special Listing Condition Standard
Read Less Info
Want to know what your home might be worth? Contact us for a FREE valuation!

Our team is ready to help you sell your home for the highest possible price ASAP

Bought with Matthew Charlesworth • Keller Williams Chantilly Ventures, LLC
“Molly's job is to find and attract mastery-based agents to the office, protect the culture, and make sure everyone is happy! ”






